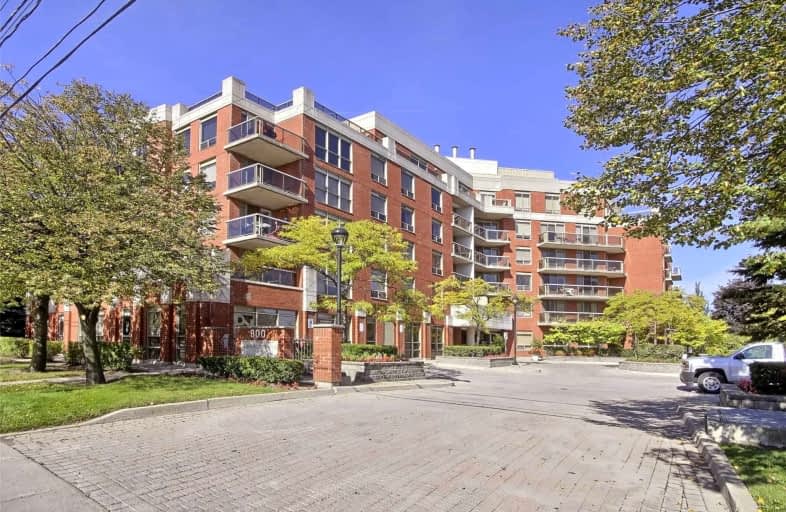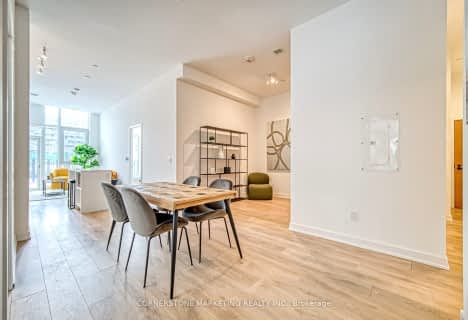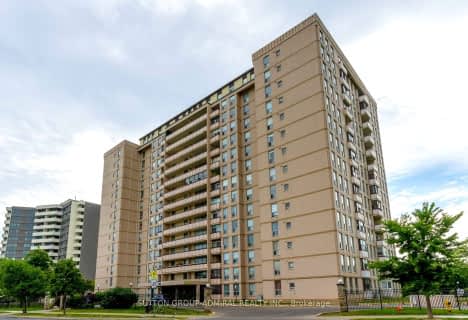Car-Dependent
- Almost all errands require a car.
Excellent Transit
- Most errands can be accomplished by public transportation.
Bikeable
- Some errands can be accomplished on bike.

Wilmington Elementary School
Elementary: PublicCharles H Best Middle School
Elementary: PublicSummit Heights Public School
Elementary: PublicFaywood Arts-Based Curriculum School
Elementary: PublicSt Robert Catholic School
Elementary: CatholicDublin Heights Elementary and Middle School
Elementary: PublicNorth West Year Round Alternative Centre
Secondary: PublicYorkdale Secondary School
Secondary: PublicDownsview Secondary School
Secondary: PublicMadonna Catholic Secondary School
Secondary: CatholicWilliam Lyon Mackenzie Collegiate Institute
Secondary: PublicNorthview Heights Secondary School
Secondary: Public-
Metro
600 Sheppard Avenue West, North York 0.82km -
Grocery Outlet
1150 Sheppard Avenue West, North York 1.52km -
The South African Store
3889 Bathurst Street, North York 1.73km
-
LCBO
1115 Lodestar Road, North York 1.5km
-
Los Gyros
816 Sheppard Avenue West, North York 0.11km -
Domino's Pizza
820 Sheppard Avenue West, Toronto 0.11km -
Grill Gate
832 Sheppard Avenue West, North York 0.17km
-
Tim Hortons
680 Sheppard Avenue West, North York 0.53km -
Country Style
524 Wilson Heights Boulevard, North York 0.62km -
Starbucks
626 Sheppard Avenue West, North York 0.77km
-
BMO Bank of Montreal
648 Sheppard Avenue West, North York 0.7km -
Scotiabank
628 Sheppard Avenue West, North York 0.76km -
TD Canada Trust Branch and ATM
580 Sheppard Avenue West, Downsview 0.91km
-
Petro-Canada
901 Sheppard Avenue West, North York 0.63km -
Shell
908 Sheppard Avenue West, North York 0.65km -
Petro-Canada
4384 Bathurst Street, North York 0.89km
-
Flexibility Studio
4430 Bathurst Street office 505, North York 0.92km -
Within Reach Boxing
1060 Sheppard Avenue West Unit 108, Toronto 1.2km -
Prosserman Jewish Community Centre
4588 Bathurst Street, North York 1.23km
-
Joel Swirsky Parkette
North York 0.76km -
McAllister Park
North York 0.79km -
McAllister Park
31 McAllister Road, North York 0.79km
-
Executive Language Consultants
555 Finch Avenue West, North York 2.04km -
Toronto Public Library - Centennial Branch
578 Finch Avenue West, North York 2.17km -
Tiny Library - "Take a book, Leave a book" [book trading box]
274 Burnett Avenue, North York 2.19km
-
Chiropody Foot Clinic (Shannon Youn, DCh) Get Well Clinic
649 Sheppard Avenue West, North York 0.69km -
Get Well Clinic, Toronto, Family Medicine
649 Sheppard Avenue West, North York 0.69km -
Toronto Central Diagnostics
920 Sheppard Avenue West, North York 0.72km
-
Donya's Pharmacy
801 Sheppard Avenue West Unit#801B, Toronto 0.07km -
I.D.A. - M & D Sheppard Pharmacy
872 Sheppard Avenue West Unit 2, North York 0.42km -
WILSON HEIGHTS PHARMACY
529 Wilson Heights Boulevard, North York 0.55km
-
Sheppard Plaza
638 Sheppard Avenue West, North York 0.74km -
bagreserve
780 Steeprock Drive, North York 1.62km -
Hair J
3854 Bathurst Street, North York 1.84km
-
Josie's Sports Bar & Cafe
881 Sheppard Avenue West, North York 0.46km -
PAESE Ristorante
3827 Bathurst Street, North York 1.98km -
Prestige By Night
4544 Dufferin Street, Toronto 2.02km
For Sale
For Rent
More about this building
View 800 Sheppard Avenue West, Toronto- 2 bath
- 3 bed
- 800 sqft
2203-7 Lorraine Drive, Toronto, Ontario • M2N 7H2 • Willowdale West
- 2 bath
- 3 bed
- 800 sqft
1703-7 Lorraine Drive, Toronto, Ontario • M2N 7H2 • Willowdale West
- 2 bath
- 3 bed
- 1200 sqft
2602-80 Antibes Drive, Toronto, Ontario • M2R 3N5 • Westminster-Branson
- — bath
- — bed
- — sqft
408-3100 Keele Street, Toronto, Ontario • M3M 0E1 • Downsview-Roding-CFB
- 2 bath
- 3 bed
- 1200 sqft
1501-130 Neptune Drive, Toronto, Ontario • M6A 1X5 • Englemount-Lawrence
- 2 bath
- 3 bed
- 1600 sqft
806-115 Antibes Drive, Toronto, Ontario • M2R 2Y9 • Westminster-Branson
- 2 bath
- 3 bed
- 1200 sqft
PH05-150 Neptune Drive, Toronto, Ontario • M6A 2Y9 • Englemount-Lawrence
- 2 bath
- 3 bed
- 1200 sqft
Ph-2-150 Neptune Drive, Toronto, Ontario • M6A 2Y9 • Bedford Park-Nortown
- 2 bath
- 3 bed
- 1000 sqft
603-5460 Yonge Street, Toronto, Ontario • M2N 6K7 • Willowdale West
- 2 bath
- 3 bed
- 800 sqft
626-1100 Sheppard Avenue West, Toronto, Ontario • M3A 0G8 • York University Heights
- 2 bath
- 3 bed
- 1400 sqft
1409-130 Neptune Drive, Toronto, Ontario • M6A 1X5 • Englemount-Lawrence














