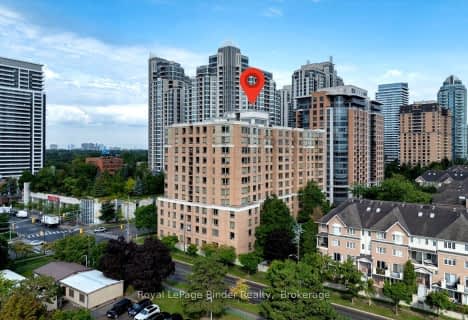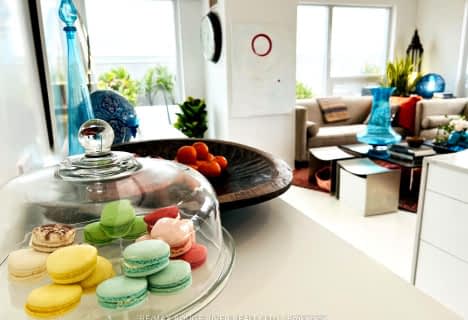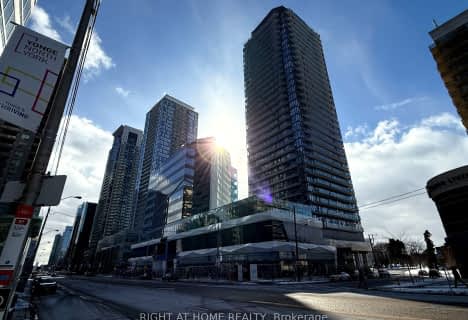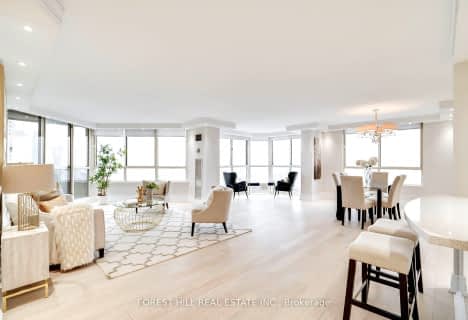Car-Dependent
- Almost all errands require a car.
Excellent Transit
- Most errands can be accomplished by public transportation.
Bikeable
- Some errands can be accomplished on bike.

Wilmington Elementary School
Elementary: PublicCharles H Best Middle School
Elementary: PublicSummit Heights Public School
Elementary: PublicFaywood Arts-Based Curriculum School
Elementary: PublicSt Robert Catholic School
Elementary: CatholicDublin Heights Elementary and Middle School
Elementary: PublicNorth West Year Round Alternative Centre
Secondary: PublicYorkdale Secondary School
Secondary: PublicDownsview Secondary School
Secondary: PublicMadonna Catholic Secondary School
Secondary: CatholicWilliam Lyon Mackenzie Collegiate Institute
Secondary: PublicNorthview Heights Secondary School
Secondary: Public-
Metro
600 Sheppard Avenue West, North York 0.82km -
Grocery Outlet
1150 Sheppard Avenue West, North York 1.52km -
The South African Store
3889 Bathurst Street, North York 1.73km
-
LCBO
1115 Lodestar Road, North York 1.5km
-
Los Gyros
816 Sheppard Avenue West, North York 0.11km -
Domino's Pizza
820 Sheppard Avenue West, Toronto 0.11km -
Grill Gate
832 Sheppard Avenue West, North York 0.17km
-
Tim Hortons
680 Sheppard Avenue West, North York 0.53km -
Country Style
524 Wilson Heights Boulevard, North York 0.62km -
Starbucks
626 Sheppard Avenue West, North York 0.77km
-
BMO Bank of Montreal
648 Sheppard Avenue West, North York 0.7km -
Scotiabank
628 Sheppard Avenue West, North York 0.76km -
TD Canada Trust Branch and ATM
580 Sheppard Avenue West, Downsview 0.91km
-
Petro-Canada
901 Sheppard Avenue West, North York 0.63km -
Shell
908 Sheppard Avenue West, North York 0.65km -
Petro-Canada
4384 Bathurst Street, North York 0.89km
-
Flexibility Studio
4430 Bathurst Street office 505, North York 0.92km -
Within Reach Boxing
1060 Sheppard Avenue West Unit 108, Toronto 1.2km -
Prosserman Jewish Community Centre
4588 Bathurst Street, North York 1.23km
-
Joel Swirsky Parkette
North York 0.76km -
McAllister Park
North York 0.79km -
McAllister Park
31 McAllister Road, North York 0.79km
-
Executive Language Consultants
555 Finch Avenue West, North York 2.04km -
Toronto Public Library - Centennial Branch
578 Finch Avenue West, North York 2.17km -
Tiny Library - "Take a book, Leave a book" [book trading box]
274 Burnett Avenue, North York 2.19km
-
Chiropody Foot Clinic (Shannon Youn, DCh) Get Well Clinic
649 Sheppard Avenue West, North York 0.69km -
Get Well Clinic, Toronto, Family Medicine
649 Sheppard Avenue West, North York 0.69km -
Toronto Central Diagnostics
920 Sheppard Avenue West, North York 0.72km
-
Donya's Pharmacy
801 Sheppard Avenue West Unit#801B, Toronto 0.07km -
I.D.A. - M & D Sheppard Pharmacy
872 Sheppard Avenue West Unit 2, North York 0.42km -
WILSON HEIGHTS PHARMACY
529 Wilson Heights Boulevard, North York 0.55km
-
Sheppard Plaza
638 Sheppard Avenue West, North York 0.74km -
bagreserve
780 Steeprock Drive, North York 1.62km -
Hair J
3854 Bathurst Street, North York 1.84km
-
Josie's Sports Bar & Cafe
881 Sheppard Avenue West, North York 0.46km -
PAESE Ristorante
3827 Bathurst Street, North York 1.98km -
Prestige By Night
4544 Dufferin Street, Toronto 2.02km
For Sale
For Rent
More about this building
View 800 Sheppard Avenue West, Toronto- 3 bath
- 2 bed
- 1600 sqft
702-701 Sheppard Avenue West, Toronto, Ontario • M3H 0B2 • Clanton Park
- 2 bath
- 3 bed
- 2500 sqft
PH 32-15 Holmes Avenue, Toronto, Ontario • M2N 4L8 • Willowdale East
- 3 bath
- 2 bed
- 1000 sqft
3215-5162 Yonge Street, Toronto, Ontario • M2N 0E9 • Willowdale West
- 2 bath
- 3 bed
- 1600 sqft
304-5444 Yonge Street, Toronto, Ontario • M2N 6J4 • Willowdale West
- 2 bath
- 2 bed
- 900 sqft
PH03-15 Ellerslie Avenue, Toronto, Ontario • M2N 0E7 • Willowdale West
- 2 bath
- 2 bed
- 1800 sqft
1607-5444 Yonge Street, Toronto, Ontario • M2N 6J4 • Willowdale West
- 2 bath
- 3 bed
- 1200 sqft
UPH02-5180 Yonge Street, Toronto, Ontario • M2N 0K5 • Willowdale West
- 2 bath
- 3 bed
- 900 sqft
1504-15 Holmes Avenue, Toronto, Ontario • M2N 0L4 • Willowdale East
- 2 bath
- 2 bed
- 1400 sqft
116-701 Sheppard Avenue West, Toronto, Ontario • M3H 0B2 • Clanton Park










