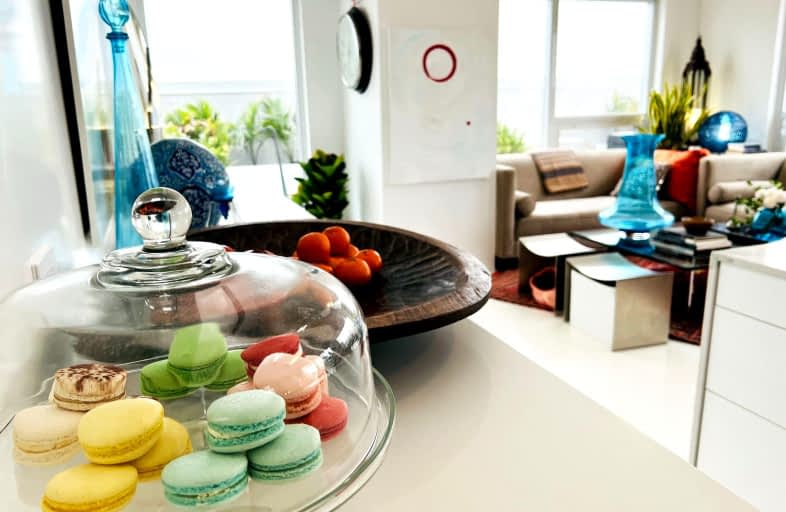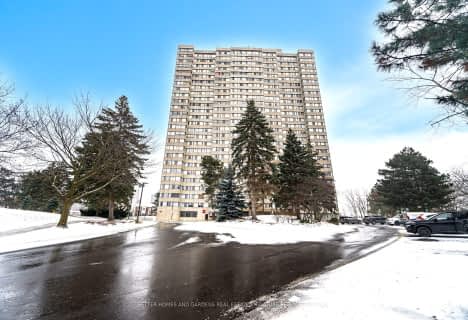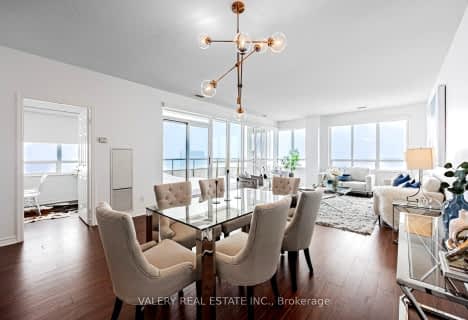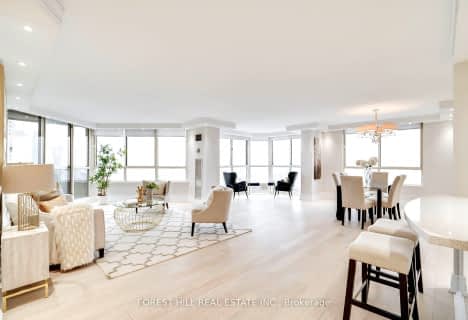Very Walkable
- Most errands can be accomplished on foot.
Good Transit
- Some errands can be accomplished by public transportation.
Bikeable
- Some errands can be accomplished on bike.

Charles H Best Middle School
Elementary: PublicSummit Heights Public School
Elementary: PublicFaywood Arts-Based Curriculum School
Elementary: PublicYorkview Public School
Elementary: PublicSt Robert Catholic School
Elementary: CatholicDublin Heights Elementary and Middle School
Elementary: PublicNorth West Year Round Alternative Centre
Secondary: PublicCardinal Carter Academy for the Arts
Secondary: CatholicJohn Polanyi Collegiate Institute
Secondary: PublicLoretto Abbey Catholic Secondary School
Secondary: CatholicWilliam Lyon Mackenzie Collegiate Institute
Secondary: PublicNorthview Heights Secondary School
Secondary: Public-
Metro
600 Sheppard Avenue West, North York 0.36km -
The South African Store
3889 Bathurst Street, North York 1.52km -
Grocery Outlet
1150 Sheppard Avenue West, North York 1.99km
-
LCBO
1115 Lodestar Road, North York 1.91km
-
Tim Hortons
680 Sheppard Avenue West, North York 0.06km -
Popeyes Louisiana Kitchen
674-676 Sheppard Avenue West, North York 0.12km -
Wolfies deli
670 Sheppard Avenue West, North York 0.13km
-
Tim Hortons
680 Sheppard Avenue West, North York 0.06km -
Starbucks
626 Sheppard Avenue West, North York 0.3km -
Country Style
524 Wilson Heights Boulevard, North York 1.09km
-
BMO Bank of Montreal
648 Sheppard Avenue West, North York 0.23km -
Scotiabank
628 Sheppard Avenue West, North York 0.29km -
TD Canada Trust Branch and ATM
580 Sheppard Avenue West, Downsview 0.44km
-
Petro-Canada
4384 Bathurst Street, North York 0.41km -
Petro-Canada
901 Sheppard Avenue West, North York 1.1km -
Shell
908 Sheppard Avenue West, North York 1.13km
-
Flexibility Studio
4430 Bathurst Street office 505, North York 0.46km -
York Centre Karate
4169 Bathurst Street, Toronto 0.95km -
Prosserman Jewish Community Centre
4588 Bathurst Street, North York 0.99km
-
McAllister Park
North York 0.36km -
McAllister Park
31 McAllister Road, North York 0.36km -
Ellison Park
50 Yeomans Road, North York 0.63km
-
Tiny Library - "Take a book, Leave a book" [book trading box]
274 Burnett Avenue, North York 1.73km -
Executive Language Consultants
555 Finch Avenue West, North York 1.97km -
Toronto Public Library - Centennial Branch
578 Finch Avenue West, North York 2.13km
-
Chiropody Foot Clinic (Shannon Youn, DCh) Get Well Clinic
649 Sheppard Avenue West, North York 0.21km -
Get Well Clinic, Toronto, Family Medicine
649 Sheppard Avenue West, North York 0.21km -
Dr. Javitz Chiropractic Therapy
638 Sheppard Avenue West Suite 205, North York 0.26km
-
Shoppers Drug Mart
598 Sheppard Avenue West, North York 0.4km -
Pharmasave - The Medical Pharmacy
4430 Bathurst Street, North York 0.47km -
Donya's Pharmacy
801 Sheppard Avenue West Unit#801B, Toronto 0.48km
-
Sheppard Plaza
638 Sheppard Avenue West, North York 0.28km -
Hair J
3854 Bathurst Street, North York 1.67km -
bagreserve
780 Steeprock Drive, North York 2.01km
-
Josie's Sports Bar & Cafe
881 Sheppard Avenue West, North York 0.93km -
PAESE Ristorante
3827 Bathurst Street, North York 1.8km -
Kool Haus
361 Wilson Avenue, North York 2.06km
For Sale
For Rent
More about this building
View 701 Sheppard Avenue West, Toronto- 2 bath
- 2 bed
- 1000 sqft
4103-9 Bogert Avenue, Toronto, Ontario • M2N 0H3 • Lansing-Westgate
- 2 bath
- 2 bed
- 1800 sqft
1607-5444 Yonge Street, Toronto, Ontario • M2N 6J4 • Willowdale West
- 2 bath
- 3 bed
- 1400 sqft
1607-78 Harrison Garden Boulevard, Toronto, Ontario • M2N 7E2 • Willowdale East
- 2 bath
- 2 bed
- 1200 sqft
Gph24-80 Harrison Garden Boulevard, Toronto, Ontario • M2N 7E3 • Willowdale East
- 2 bath
- 2 bed
- 1600 sqft
520-3800 Yonge Street, Toronto, Ontario • M4N 3P7 • Bedford Park-Nortown
- 2 bath
- 3 bed
- 1200 sqft
UPH02-5180 Yonge Street, Toronto, Ontario • M2N 0K5 • Willowdale West
- 2 bath
- 2 bed
- 1200 sqft
811-18 William Carson Crescent, Toronto, Ontario • M2P 2G6 • St. Andrew-Windfields
- 2 bath
- 2 bed
- 1600 sqft
1504-65 Spring Garden Avenue, Toronto, Ontario • M2N 6H9 • Willowdale East
- 2 bath
- 3 bed
- 900 sqft
1504-15 Holmes Avenue, Toronto, Ontario • M2N 0L4 • Willowdale East
- 2 bath
- 2 bed
- 800 sqft
PH501-75 Canterbury Place, Toronto, Ontario • M2N 0L2 • Willowdale West
- 2 bath
- 2 bed
- 1400 sqft
116-701 Sheppard Avenue West, Toronto, Ontario • M3H 0B2 • Clanton Park
- 2 bath
- 2 bed
- 1200 sqft
Ph262-15 Northtown Way, Toronto, Ontario • M2N 7A2 • Willowdale East






















