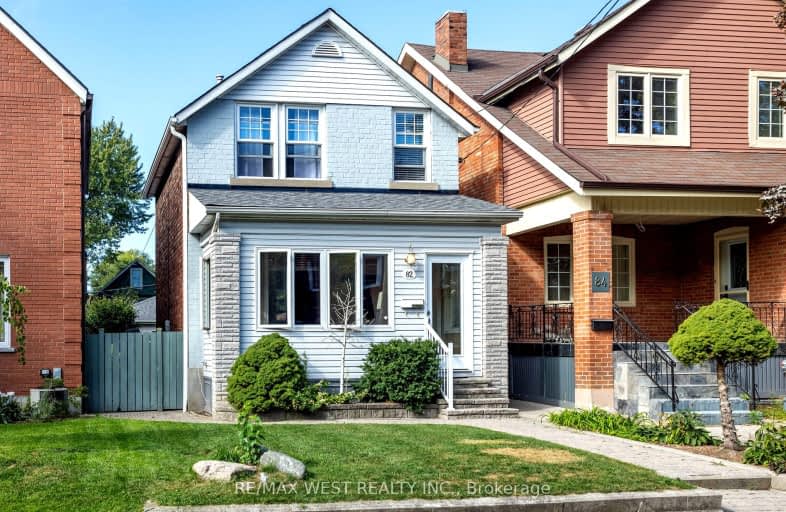Very Walkable
- Most errands can be accomplished on foot.
Excellent Transit
- Most errands can be accomplished by public transportation.
Very Bikeable
- Most errands can be accomplished on bike.

High Park Alternative School Junior
Elementary: PublicKing George Junior Public School
Elementary: PublicJames Culnan Catholic School
Elementary: CatholicAnnette Street Junior and Senior Public School
Elementary: PublicSt Cecilia Catholic School
Elementary: CatholicRunnymede Junior and Senior Public School
Elementary: PublicThe Student School
Secondary: PublicUrsula Franklin Academy
Secondary: PublicRunnymede Collegiate Institute
Secondary: PublicBlessed Archbishop Romero Catholic Secondary School
Secondary: CatholicWestern Technical & Commercial School
Secondary: PublicHumberside Collegiate Institute
Secondary: Public-
Axis Gallery & Grill
3048 Dundas Street W, Toronto, ON M6P 1Z3 0.77km -
Tail Of The Junction
3367 Dundas Street W, Toronto, ON M6S 2R9 0.78km -
3030
3030 Dundas Street W, Toronto, ON M6P 1Z3 0.8km
-
Headspace
548 Annette Street, Toronto, ON M6S 2C2 0.34km -
The Good Neighbour Espresso Bar
238 Annette Street, Toronto, ON M6P 1R1 0.52km -
Tim Hortons
3157 Dundas St W, Toronto, ON M6P 2A2 0.61km
-
West Toronto CrossFit
142 Vine Avenue, Unit B7, Toronto, ON M6P 2T2 0.97km -
System Fitness
2100 Bloor Street W, Toronto, ON M6S 1M7 0.93km -
The Motion Room
3431 Dundas Street W, Toronto, ON M6S 2S4 0.97km
-
The Junction Chemist Pharmacy
3138 Dundas Street W, Toronto, ON M6P 2A1 0.65km -
Junction Pharmacy
3016 Dundas Street W, Toronto, ON M6P 1Z3 0.8km -
Family Discount Pharmacy
3016 Dundas Street W, Toronto, ON M6P 1Z3 0.82km
-
Westwood Grill
519 Annette Street, Toronto, ON M6P 1S1 0.26km -
West End Waffles And Scoops
499 Runnymede Road, Toronto, ON M6S 2Z6 0.27km -
Shawarma Boys
523 Annette St, Toronto, ON M6P 1S1 0.28km
-
Toronto Stockyards
590 Keele Street, Toronto, ON M6N 3E7 1.43km -
Stock Yards Village
1980 St. Clair Avenue W, Toronto, ON M6N 4X9 1.58km -
Galleria Shopping Centre
1245 Dupont Street, Toronto, ON M6H 2A6 2.91km
-
Stari Grad
3029 Dundas Street W, Toronto, ON M6P 0.78km -
Tim & Sue's No Frills
372 Pacific Ave, Toronto, ON M6P 2R1 0.79km -
FreshCo
3400 Dundas Street W, York, ON M6S 2S1 0.96km
-
LCBO
2180 Bloor Street W, Toronto, ON M6S 1N3 0.92km -
The Beer Store
2153 St. Clair Avenue, Toronto, ON M6N 1K5 1.17km -
LCBO
2151 St Clair Avenue W, Toronto, ON M6N 1K5 1.19km
-
Junction Car Wash
3193 Dundas Street W, Toronto, ON M6P 2A2 0.59km -
High Park Nissan
3275 Dundas Street W, Toronto, ON M6P 2A5 0.64km -
Marsh's Stoves & Fireplaces
3322 Dundas Street W, Toronto, ON M6P 2A4 0.74km
-
Revue Cinema
400 Roncesvalles Ave, Toronto, ON M6R 2M9 2.26km -
Kingsway Theatre
3030 Bloor Street W, Toronto, ON M8X 1C4 3.21km -
Theatre Gargantua
55 Sudbury Street, Toronto, ON M6J 3S7 4.86km
-
Annette Branch Public Library
145 Annette Street, Toronto, ON M6P 1P3 0.88km -
Runnymede Public Library
2178 Bloor Street W, Toronto, ON M6S 1M8 0.92km -
Jane Dundas Library
620 Jane Street, Toronto, ON M4W 1A7 1.35km
-
St Joseph's Health Centre
30 The Queensway, Toronto, ON M6R 1B5 3.04km -
Humber River Regional Hospital
2175 Keele Street, York, ON M6M 3Z4 4.17km -
Toronto Rehabilitation Institute
130 Av Dunn, Toronto, ON M6K 2R6 4.46km
- 3 bath
- 4 bed
123 Perth Avenue, Toronto, Ontario • M6P 3X2 • Dovercourt-Wallace Emerson-Junction
- 2 bath
- 3 bed
- 2000 sqft
9 Marmaduke Street, Toronto, Ontario • M6R 1T1 • High Park-Swansea
- 4 bath
- 5 bed
636 Runnymede Road, Toronto, Ontario • M6S 3A2 • Runnymede-Bloor West Village
- 2 bath
- 3 bed
- 1100 sqft
914 Royal York Road, Toronto, Ontario • M8Y 2V7 • Stonegate-Queensway
- 3 bath
- 3 bed
1051 St. Clarens Avenue, Toronto, Ontario • M6H 3X8 • Corso Italia-Davenport
- 3 bath
- 3 bed
547 Saint Clarens Avenue, Toronto, Ontario • M6H 3W6 • Dovercourt-Wallace Emerson-Junction
- 3 bath
- 3 bed
- 1500 sqft
45 Rutland Street, Toronto, Ontario • M6N 5G1 • Weston-Pellam Park














