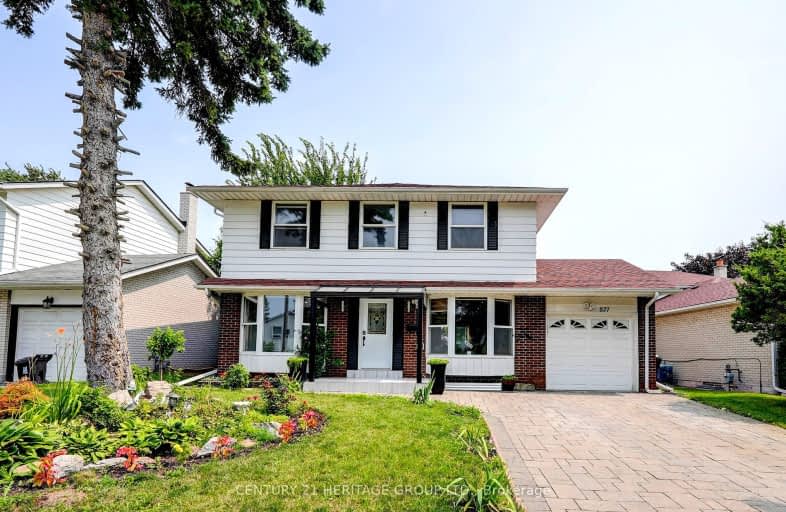Car-Dependent
- Most errands require a car.
Good Transit
- Some errands can be accomplished by public transportation.
Bikeable
- Some errands can be accomplished on bike.

Jean Augustine Girls' Leadership Academy
Elementary: PublicHighland Heights Junior Public School
Elementary: PublicLynnwood Heights Junior Public School
Elementary: PublicJohn Buchan Senior Public School
Elementary: PublicTimberbank Junior Public School
Elementary: PublicTam O'Shanter Junior Public School
Elementary: PublicDelphi Secondary Alternative School
Secondary: PublicMsgr Fraser-Midland
Secondary: CatholicSir William Osler High School
Secondary: PublicStephen Leacock Collegiate Institute
Secondary: PublicMary Ward Catholic Secondary School
Secondary: CatholicAgincourt Collegiate Institute
Secondary: Public-
DY Bar
2901 Kennedy Road, Unit 1B, Scarborough, ON M1V 1S8 1.07km -
Orchid Garden Bar & Grill
2260 Birchmount Road, Toronto, ON M1T 2M2 1.5km -
VSOP KTV
8 Glen Watford Drive, Toronto, ON M1S 2C1 1.76km
-
Tim Hortons
C-2600 Birchmount Road, Scarborough, ON M1T 2M5 0.69km -
Hunter's Pizza
2574 Birchmount Road, Scarborough, ON M1T 2M5 0.71km -
Coffee Time
4040 Finch Avenue East, Toronto, ON L3R 6R5 0.98km
-
Bridlewood Fit4Less
2900 Warden Avenue, Scarborough, ON M1W 2S8 1.73km -
LA Fitness
33 William Kitchen Rd Building J, Ste 5, Scarborough, ON M1P 5B7 2.44km -
Wonder 4 Fitness
2792 Victoria Park Avenue, Toronto, ON M2J 4A8 2.8km
-
Pharma Plus
4040 Finch Avenue E, Scarborough, ON M1S 4V5 0.97km -
Care Plus Drug Mart
2950 Birchmount Road, Toronto, ON M1W 3G5 1.09km -
Shoppers Drug Mart
2330 Kennedy Road, Toronto, ON M1T 0A2 1.22km
-
Halifax Fish & Chips
2677 Kennedy Road, Scarborough, ON M1T 3H8 0.34km -
Chapati House
2677 Kennedy Road, Unit 6, Toronto, ON M1T 3H8 0.34km -
P Jay's
2677 Kennedy Road, Scarborough, ON M1T 3H8 0.34km
-
Agincourt Mall
3850 Sheppard Avenue E, Scarborough, ON M1T 3L4 1.12km -
Skycity Shopping Centre
3275 Midland Avenue, Toronto, ON M1V 0C4 1.42km -
Scarborough Village Mall
3280-3300 Midland Avenue, Toronto, ON M1V 4A1 1.45km
-
Chung Hing Supermarket
17 Milliken Boulevard, toronto, ON M1V 1V3 1.11km -
Chialee Manufacturing Company
23 Milliken Boulevard, Unit B19, Toronto, ON M1V 5H7 1.15km -
Pearl River Food
23 Milliken Boulevard, Scarborough, ON M1V 5H7 1.15km
-
LCBO
21 William Kitchen Rd, Scarborough, ON M1P 5B7 2.57km -
LCBO
1571 Sandhurst Circle, Toronto, ON M1V 1V2 2.64km -
LCBO
2946 Finch Avenue E, Scarborough, ON M1W 2T4 2.67km
-
Petro Canada
2800 Kennedy Road, Toronto, ON M1T 3J2 0.77km -
Circle K
4000 Finch Avenue E, Scarborough, ON M1S 3T6 0.88km -
Esso
4000 Finch Avenue E, Scarborough, ON M1S 3T6 0.88km
-
Woodside Square Cinemas
1571 Sandhurst Circle, Toronto, ON M1V 1V2 2.81km -
Cineplex Cinemas Scarborough
300 Borough Drive, Scarborough Town Centre, Scarborough, ON M1P 4P5 3.83km -
Cineplex Cinemas Fairview Mall
1800 Sheppard Avenue E, Unit Y007, North York, ON M2J 5A7 4.18km
-
Agincourt District Library
155 Bonis Avenue, Toronto, ON M1T 3W6 0.98km -
Toronto Public Library Bridlewood Branch
2900 Warden Ave, Toronto, ON M1W 1.73km -
Woodside Square Library
1571 Sandhurst Cir, Toronto, ON M1V 1V2 2.63km
-
The Scarborough Hospital
3030 Birchmount Road, Scarborough, ON M1W 3W3 1.37km -
Canadian Medicalert Foundation
2005 Sheppard Avenue E, North York, ON M2J 5B4 4.03km -
Scarborough General Hospital Medical Mall
3030 Av Lawrence E, Scarborough, ON M1P 2T7 5.64km
-
Iroquois Park
295 Chartland Blvd S (at McCowan Rd), Scarborough ON M1S 3L7 2.45km -
White Heaven Park
105 Invergordon Ave, Toronto ON M1S 2Z1 3.71km -
Highgate Park
178 Highgate Dr (east of Birchmount Road), Markham ON L3R 4N2 3.98km
-
CIBC
3420 Finch Ave E (at Warden Ave.), Toronto ON M1W 2R6 1.6km -
RBC Royal Bank
2900 Warden Ave (Warden and Finch), Scarborough ON M1W 2S8 1.83km -
HSBC of Canada
4438 Sheppard Ave E (Sheppard and Brimley), Scarborough ON M1S 5V9 2.34km
- 4 bath
- 4 bed
- 1500 sqft
65 Hartleywood Drive, Toronto, Ontario • M1S 3N1 • Agincourt North
- 3 bath
- 4 bed
61 Kilchurn Castle Drive, Toronto, Ontario • M1T 2W3 • Tam O'Shanter-Sullivan
- 2 bath
- 4 bed
- 1500 sqft
36 Manorglen Crescent, Toronto, Ontario • M1S 1W4 • Agincourt South-Malvern West














