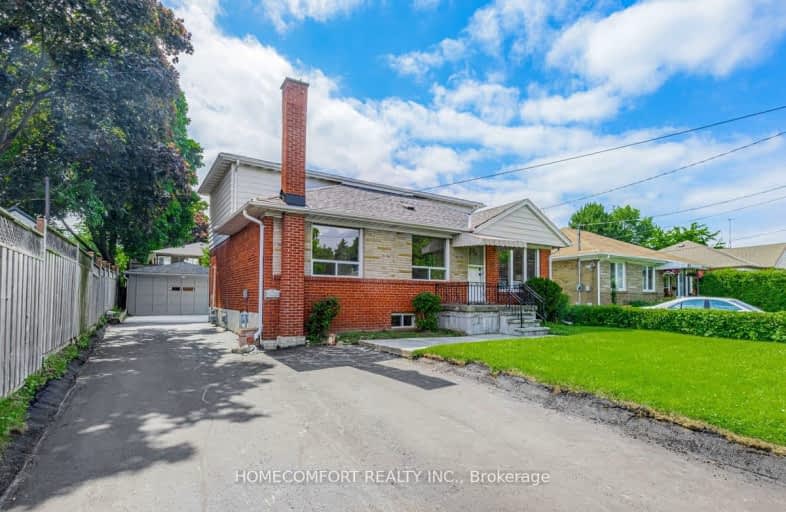Very Walkable
- Most errands can be accomplished on foot.
86
/100
Good Transit
- Some errands can be accomplished by public transportation.
66
/100
Bikeable
- Some errands can be accomplished on bike.
54
/100

St Kevin Catholic School
Elementary: Catholic
1.19 km
George Peck Public School
Elementary: Public
0.71 km
Sloane Public School
Elementary: Public
1.29 km
Buchanan Public School
Elementary: Public
1.17 km
Wexford Public School
Elementary: Public
0.23 km
Precious Blood Catholic School
Elementary: Catholic
0.20 km
Parkview Alternative School
Secondary: Public
3.09 km
Winston Churchill Collegiate Institute
Secondary: Public
2.06 km
Wexford Collegiate School for the Arts
Secondary: Public
0.71 km
SATEC @ W A Porter Collegiate Institute
Secondary: Public
2.94 km
Senator O'Connor College School
Secondary: Catholic
1.62 km
Victoria Park Collegiate Institute
Secondary: Public
2.31 km
-
Wigmore Park
Elvaston Dr, Toronto ON 1.31km -
Inglewood Park
3.9km -
Birkdale Ravine
1100 Brimley Rd, Scarborough ON M1P 3X9 4.02km
-
TD Bank Financial Group
15 Eglinton Sq (btw Victoria Park Ave. & Pharmacy Ave.), Scarborough ON M1L 2K1 1.86km -
TD Bank
2135 Victoria Park Ave (at Ellesmere Avenue), Scarborough ON M1R 0G1 2.11km -
RBC Royal Bank
1090 Don Mills Rd, North York ON M3C 3R6 3.46km


