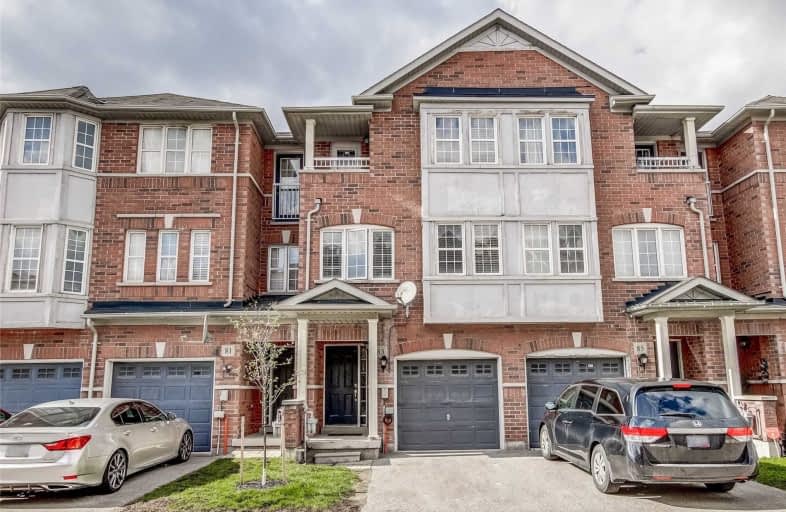
St Dominic Savio Catholic School
Elementary: Catholic
0.11 km
Meadowvale Public School
Elementary: Public
0.75 km
Centennial Road Junior Public School
Elementary: Public
1.23 km
Rouge Valley Public School
Elementary: Public
0.41 km
Chief Dan George Public School
Elementary: Public
0.91 km
St Brendan Catholic School
Elementary: Catholic
1.70 km
Maplewood High School
Secondary: Public
5.33 km
West Hill Collegiate Institute
Secondary: Public
3.73 km
Sir Oliver Mowat Collegiate Institute
Secondary: Public
2.26 km
St John Paul II Catholic Secondary School
Secondary: Catholic
3.60 km
Dunbarton High School
Secondary: Public
3.96 km
St Mary Catholic Secondary School
Secondary: Catholic
4.91 km





