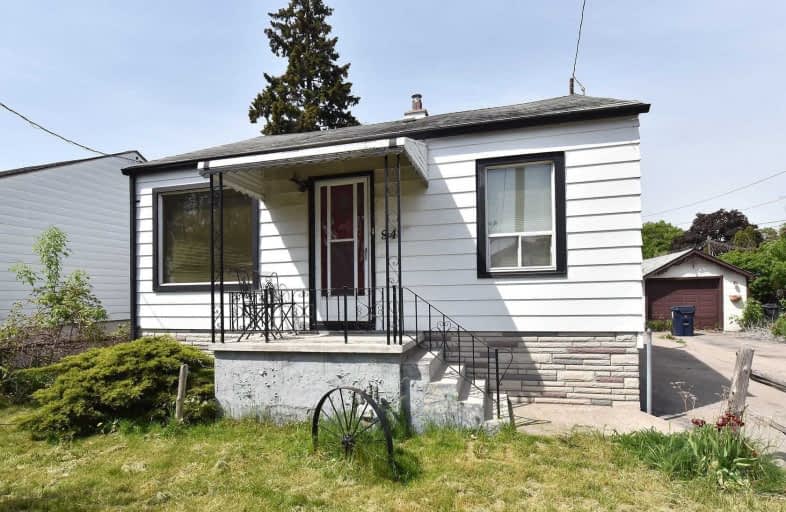Note: Property is not currently for sale or for rent.

-
Type: Detached
-
Style: Bungalow
-
Lot Size: 43 x 75 Feet
-
Age: No Data
-
Taxes: $3,017 per year
-
Days on Site: 6 Days
-
Added: May 26, 2021 (6 days on market)
-
Updated:
-
Last Checked: 1 month ago
-
MLS®#: W5248445
-
Listed By: Sutton group-admiral realty inc., brokerage
Amazing Opportunity To Own Your Own Home, Renovate Or Build To Suit In This Quiet Popular Neighbourhood Of Alderwood! Walk To Longbranch Go Station, Steps To Sir Adam Beck Ps, Walk To St. Ambrose Elementary School, Father John Redmond Hs, Walk To Popular Farmboy And Sherway, Minutes To Downtown Toronto, Major Highways And Pearson Airport! Private Drive And Cozy Private Back Yard. Don't Miss Out!
Extras
Included: Existing Washer, Dryer, Stove, Refrigerator In Basement & Window Coverings. Lg Refrigerator In Kitchen Is Not Included. Hot Water Tank Is Rental. Property, Chattels & Fixtures Being Sold As Is!
Property Details
Facts for 84 Foch Avenue, Toronto
Status
Days on Market: 6
Last Status: Sold
Sold Date: Jun 01, 2021
Closed Date: Sep 03, 2021
Expiry Date: Aug 26, 2021
Sold Price: $780,000
Unavailable Date: Jun 01, 2021
Input Date: May 26, 2021
Prior LSC: Listing with no contract changes
Property
Status: Sale
Property Type: Detached
Style: Bungalow
Area: Toronto
Community: Alderwood
Availability Date: 90Days-Tbd
Inside
Bedrooms: 2
Bathrooms: 2
Kitchens: 1
Rooms: 4
Den/Family Room: No
Air Conditioning: Central Air
Fireplace: No
Central Vacuum: Y
Washrooms: 2
Building
Basement: Finished
Basement 2: Sep Entrance
Heat Type: Forced Air
Heat Source: Gas
Exterior: Alum Siding
Water Supply: Municipal
Special Designation: Unknown
Parking
Driveway: Private
Garage Spaces: 1
Garage Type: Detached
Covered Parking Spaces: 3
Total Parking Spaces: 3
Fees
Tax Year: 2021
Tax Legal Description: Pt Lts 201 & 202, Pl 2175,As In Eb531630
Taxes: $3,017
Land
Cross Street: West Of Browns Line
Municipality District: Toronto W06
Fronting On: West
Pool: None
Sewer: Sewers
Lot Depth: 75 Feet
Lot Frontage: 43 Feet
Lot Irregularities: Legal Desc Continued:
Rooms
Room details for 84 Foch Avenue, Toronto
| Type | Dimensions | Description |
|---|---|---|
| Living Main | 4.70 x 3.60 | Open Concept, Picture Window |
| Kitchen Main | 4.15 x 2.69 | Galley Kitchen, Window, Breakfast Bar |
| Master Main | 3.60 x 3.03 | Hardwood Floor, Double Closet, Window |
| 2nd Br Main | 3.01 x 2.48 | Hardwood Floor, Closet, Window |
| Rec Main | 3.19 x 6.20 | Open Concept, Above Grade Window |
| Utility Bsmt | 1.62 x 4.25 | Open Concept, Above Grade Window |
| XXXXXXXX | XXX XX, XXXX |
XXXX XXX XXXX |
$XXX,XXX |
| XXX XX, XXXX |
XXXXXX XXX XXXX |
$XXX,XXX |
| XXXXXXXX XXXX | XXX XX, XXXX | $780,000 XXX XXXX |
| XXXXXXXX XXXXXX | XXX XX, XXXX | $699,900 XXX XXXX |

École intermédiaire École élémentaire Micheline-Saint-Cyr
Elementary: PublicPeel Alternative - South Elementary
Elementary: PublicSt Josaphat Catholic School
Elementary: CatholicLanor Junior Middle School
Elementary: PublicChrist the King Catholic School
Elementary: CatholicSir Adam Beck Junior School
Elementary: PublicPeel Alternative South
Secondary: PublicPeel Alternative South ISR
Secondary: PublicSt Paul Secondary School
Secondary: CatholicLakeshore Collegiate Institute
Secondary: PublicGordon Graydon Memorial Secondary School
Secondary: PublicFather John Redmond Catholic Secondary School
Secondary: Catholic

