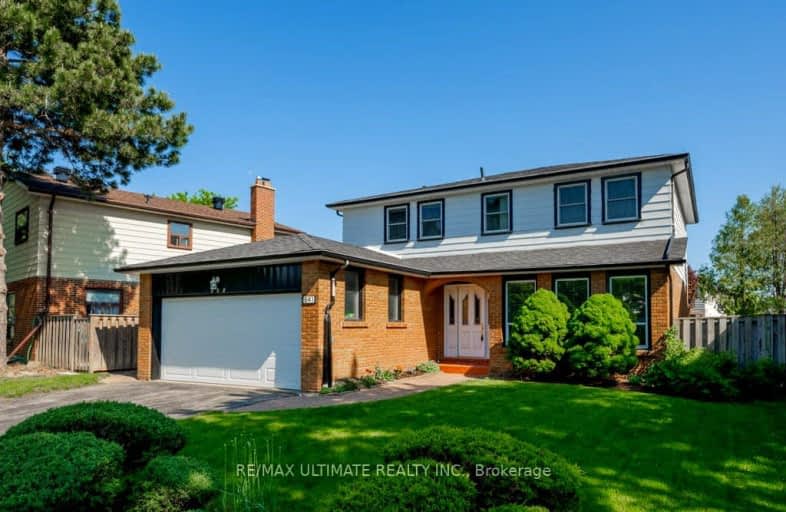Car-Dependent
- Most errands require a car.
Good Transit
- Some errands can be accomplished by public transportation.
Bikeable
- Some errands can be accomplished on bike.

Jean Augustine Girls' Leadership Academy
Elementary: PublicHighland Heights Junior Public School
Elementary: PublicLynnwood Heights Junior Public School
Elementary: PublicJohn Buchan Senior Public School
Elementary: PublicSilver Springs Public School
Elementary: PublicTam O'Shanter Junior Public School
Elementary: PublicDelphi Secondary Alternative School
Secondary: PublicMsgr Fraser-Midland
Secondary: CatholicSir William Osler High School
Secondary: PublicStephen Leacock Collegiate Institute
Secondary: PublicMary Ward Catholic Secondary School
Secondary: CatholicAgincourt Collegiate Institute
Secondary: Public-
Highland Heights Park
30 Glendower Circt, Toronto ON 0.47km -
Inglewood Park
2.14km -
Bridlewood Park
445 Huntingwood Dr (btwn Pharmacy Ave. & Warden Ave.), Toronto ON M1W 1G3 2km
-
CIBC
3420 Finch Ave E (at Warden Ave.), Toronto ON M1W 2R6 1.66km -
TD Bank Financial Group
2098 Brimley Rd, Toronto ON M1S 5X1 2.16km -
TD Bank Financial Group
1571 Sandhurst Cir (at McCowan Rd.), Scarborough ON M1V 1V2 2.72km
- 4 bath
- 4 bed
- 1500 sqft
65 Hartleywood Drive, Toronto, Ontario • M1S 3N1 • Agincourt North
- 3 bath
- 4 bed
61 Kilchurn Castle Drive, Toronto, Ontario • M1T 2W3 • Tam O'Shanter-Sullivan
- 2 bath
- 4 bed
- 1500 sqft
36 Manorglen Crescent, Toronto, Ontario • M1S 1W4 • Agincourt South-Malvern West














