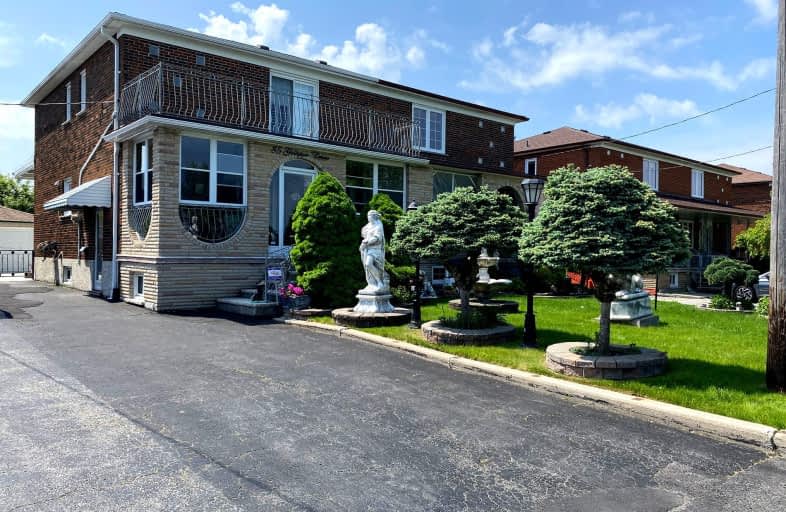Somewhat Walkable
- Some errands can be accomplished on foot.
Good Transit
- Some errands can be accomplished by public transportation.
Somewhat Bikeable
- Almost all errands require a car.

St Martha Catholic School
Elementary: CatholicCalico Public School
Elementary: PublicBlessed Margherita of Citta Castello Catholic School
Elementary: CatholicBeverley Heights Middle School
Elementary: PublicTumpane Public School
Elementary: PublicSt Jane Frances Catholic School
Elementary: CatholicDownsview Secondary School
Secondary: PublicMadonna Catholic Secondary School
Secondary: CatholicC W Jefferys Collegiate Institute
Secondary: PublicChaminade College School
Secondary: CatholicWestview Centennial Secondary School
Secondary: PublicSt. Basil-the-Great College School
Secondary: Catholic-
Summerlea Park
2 Arcot Blvd, Toronto ON M9W 2N6 3.82km -
Irving W. Chapley Community Centre & Park
205 Wilmington Ave, Toronto ON M3H 6B3 8.88km -
Robert Hicks Park
39 Robert Hicks Dr, North York ON 5.81km
-
RBC Royal Bank
3336 Keele St (at Sheppard Ave W), Toronto ON M3J 1L5 1.94km -
CIBC
1400 Lawrence Ave W (at Keele St.), Toronto ON M6L 1A7 3.73km -
Scotiabank
1391 Lawrence Ave W (Lawrence and keele), Toronto ON M6L 1A4 3.88km
- 2 bath
- 3 bed
- 1100 sqft
32 Marlington Crescent, Toronto, Ontario • M3L 1K4 • Downsview-Roding-CFB
- 2 bath
- 3 bed
37 Charrington Crescent, Toronto, Ontario • M3L 2C3 • Glenfield-Jane Heights
- 4 bath
- 5 bed
- 2000 sqft
129 Stanley Greene Boulevard, Toronto, Ontario • M3K 0A7 • Downsview-Roding-CFB
- 3 bath
- 3 bed
61 Orchardcroft Crescent, Toronto, Ontario • M3J 1S7 • York University Heights
- 2 bath
- 3 bed
- 1100 sqft
15 Rambler Place, Toronto, Ontario • M3L 1N6 • Glenfield-Jane Heights














