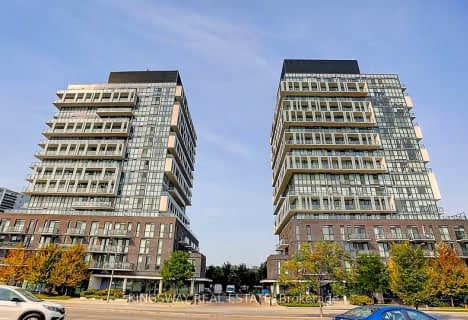Somewhat Walkable
- Some errands can be accomplished on foot.
Good Transit
- Some errands can be accomplished by public transportation.
Bikeable
- Some errands can be accomplished on bike.

Don Valley Middle School
Elementary: PublicOur Lady of Guadalupe Catholic School
Elementary: CatholicCresthaven Public School
Elementary: PublicSeneca Hill Public School
Elementary: PublicHillmount Public School
Elementary: PublicCrestview Public School
Elementary: PublicNorth East Year Round Alternative Centre
Secondary: PublicMsgr Fraser College (Northeast)
Secondary: CatholicPleasant View Junior High School
Secondary: PublicGeorges Vanier Secondary School
Secondary: PublicA Y Jackson Secondary School
Secondary: PublicSir John A Macdonald Collegiate Institute
Secondary: Public-
ALI’S MARKET
3018 Don Mills Road, North York 1.04km -
Tone Tai Supermarket
3030 Don Mills Road East, North York 1.06km -
Sunny Supermarket
115 Ravel Road, North York 1.16km
-
The Beer Store
3078 Don Mills Road, North York 1.01km -
The Beer Store
2934 Finch Avenue East, Toronto 1.89km -
LCBO
2946 Finch Avenue East, Toronto 1.95km
-
Subway
3555 Don Mills Road Unit 6, Toronto 0.07km -
Yami
Toronto 0.08km -
Presotea Bubble Tea (鮮茶道) at Chiba Japanese Restaurant
3555 Don Mills Road, North York 0.09km
-
Tim Hortons
1500 Finch Avenue East, North York 0.22km -
Starbucks
1750 Finch Avenue East, Toronto 0.3km -
Tim Hortons
1750 Finch Avenue East Bldg A, Toronto 0.3km
For Sale
More about this building
View 85 Skymark Drive, Toronto- 2 bath
- 2 bed
- 700 sqft
2807-188 Fairview Mall Drive, Toronto, Ontario • M2J 0H7 • Don Valley Village
- 2 bath
- 2 bed
- 800 sqft
308-3121 Sheppard Avenue East, Toronto, Ontario • M1T 0B6 • Tam O'Shanter-Sullivan
- 6 bath
- 2 bed
- 1200 sqft
17-128 Fairview Mall Drive, Toronto, Ontario • M2J 0E8 • Don Valley Village
- 2 bath
- 2 bed
- 900 sqft
909-10 Bloorview Place, Toronto, Ontario • M2J 0B1 • Don Valley Village
- 2 bath
- 2 bed
- 600 sqft
1208-1100 Sheppard Avenue East, Toronto, Ontario • M3J 0H1 • York University Heights












