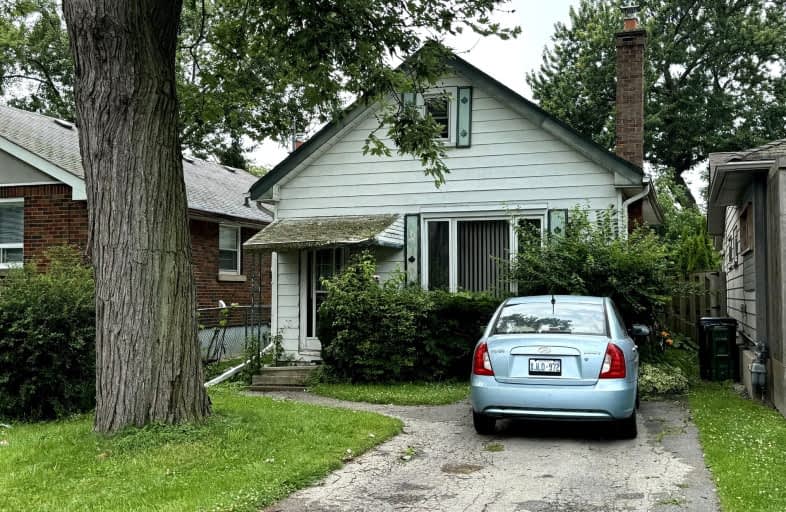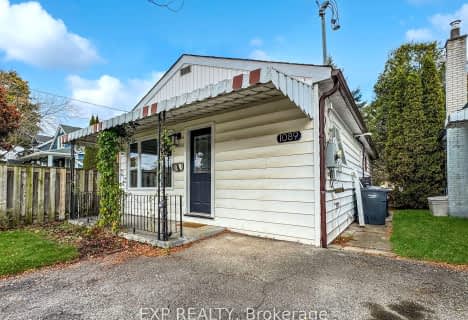Very Walkable
- Most errands can be accomplished on foot.
76
/100
Good Transit
- Some errands can be accomplished by public transportation.
63
/100
Very Bikeable
- Most errands can be accomplished on bike.
75
/100

The Holy Trinity Catholic School
Elementary: Catholic
0.80 km
St Josaphat Catholic School
Elementary: Catholic
1.81 km
Twentieth Street Junior School
Elementary: Public
0.56 km
St Teresa Catholic School
Elementary: Catholic
1.39 km
Christ the King Catholic School
Elementary: Catholic
1.18 km
James S Bell Junior Middle School
Elementary: Public
0.75 km
Etobicoke Year Round Alternative Centre
Secondary: Public
4.25 km
Lakeshore Collegiate Institute
Secondary: Public
0.60 km
Gordon Graydon Memorial Secondary School
Secondary: Public
4.01 km
Etobicoke School of the Arts
Secondary: Public
3.89 km
Father John Redmond Catholic Secondary School
Secondary: Catholic
1.01 km
Bishop Allen Academy Catholic Secondary School
Secondary: Catholic
4.13 km




