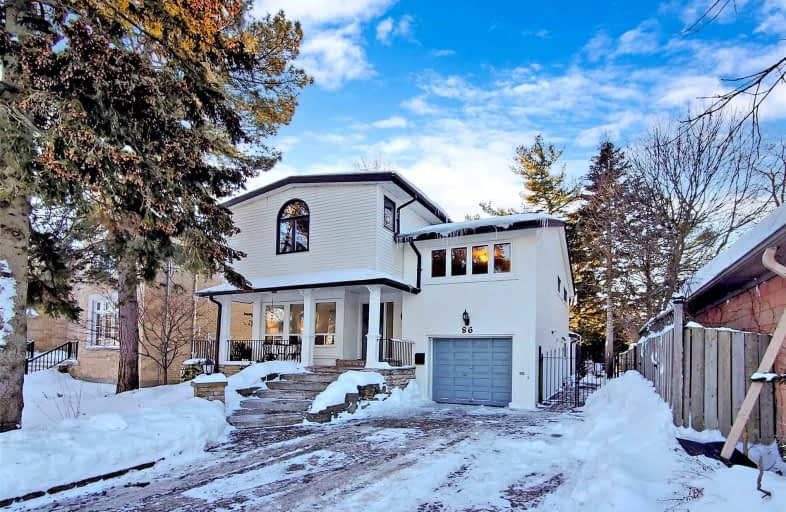Sold on Feb 08, 2022
Note: Property is not currently for sale or for rent.

-
Type: Detached
-
Style: Backsplit 5
-
Lot Size: 48.1 x 166.25 Feet
-
Age: No Data
-
Taxes: $3,953 per year
-
Days on Site: 12 Days
-
Added: Jan 27, 2022 (1 week on market)
-
Updated:
-
Last Checked: 3 months ago
-
MLS®#: E5484424
-
Listed By: Century 21 vip realty inc., brokerage
Great Location !! Steps To U Of T,Centennial College,Toronto Pan Am Centre,Major Hwy,Ttc,Parks, Hospital,Public&Catholic Schools. Bright&Spacious Home On 166Ft Dep Lot Perfect For Growing Family With Income Potential. Welcoming Flagstone Front Porch.Cozy Living &Dining W/O To Prof.Landscaped Backyard In.G Irrigation Sys &Lighting. Elegant Prim Br W Vaulted Ceiling,His&Her Closet,Modern Bath.Bright Stairway W Skylights.Heated Fls In Bath & Bsmt.Mainfl Laundry.
Extras
S/S Fridge,Range Hood,Induction Stove (2021),Elfs,Existing Window Blinds,Dishwasher(2022),Washer/Dryer(2020).Jacuzzi Bath. Furnace(2021), Hwt(Rental).Side Door For Potential Sep Ent To The Bsmt.Bsmt W Cool Cellar& Crawl Space Extra Storage.
Property Details
Facts for 86 Watson Street, Toronto
Status
Days on Market: 12
Last Status: Sold
Sold Date: Feb 08, 2022
Closed Date: Apr 20, 2022
Expiry Date: Apr 30, 2022
Sold Price: $1,695,000
Unavailable Date: Feb 08, 2022
Input Date: Jan 28, 2022
Prior LSC: Listing with no contract changes
Property
Status: Sale
Property Type: Detached
Style: Backsplit 5
Area: Toronto
Community: Highland Creek
Availability Date: 60 Days
Inside
Bedrooms: 5
Bedrooms Plus: 2
Bathrooms: 3
Kitchens: 1
Rooms: 12
Den/Family Room: Yes
Air Conditioning: Central Air
Fireplace: Yes
Washrooms: 3
Building
Basement: Finished
Basement 2: Sep Entrance
Heat Type: Forced Air
Heat Source: Gas
Exterior: Brick
Exterior: Vinyl Siding
Water Supply: Municipal
Special Designation: Unknown
Parking
Driveway: Private
Garage Spaces: 1
Garage Type: Built-In
Covered Parking Spaces: 4
Total Parking Spaces: 5
Fees
Tax Year: 2021
Tax Legal Description: Plan 1807 Pt Lot 25
Taxes: $3,953
Highlights
Feature: Hospital
Feature: Library
Feature: Park
Feature: Public Transit
Feature: River/Stream
Feature: School
Land
Cross Street: Ellesmere/Morrish
Municipality District: Toronto E10
Fronting On: West
Pool: None
Sewer: Sewers
Lot Depth: 166.25 Feet
Lot Frontage: 48.1 Feet
Additional Media
- Virtual Tour: https://www.3dsuti.com/tour/125793/branded/11432
Rooms
Room details for 86 Watson Street, Toronto
| Type | Dimensions | Description |
|---|---|---|
| Foyer Main | 3.73 x 3.71 | Hardwood Floor, Open Concept |
| Office Main | 2.00 x 3.20 | Hardwood Floor |
| 5th Br Main | 3.42 x 2.50 | Hardwood Floor, Picture Window |
| Living Ground | 3.80 x 5.76 | Hardwood Floor, Fireplace, Pot Lights |
| Dining Ground | 4.07 x 5.76 | Hardwood Floor, Bay Window, W/O To Patio |
| Kitchen Ground | 3.85 x 4.01 | Ceramic Floor, Bay Window, Breakfast Area |
| Den Ground | 3.42 x 2.50 | Vinyl Floor, Walk-Out |
| 2nd Br 2nd | 3.50 x 3.70 | Hardwood Floor, Window, Closet |
| 3rd Br 2nd | 4.47 x 2.74 | Hardwood Floor, Window, Closet |
| 4th Br 2nd | 3.52 x 3.88 | Hardwood Floor, Window |
| Prim Bdrm Upper | 5.40 x 5.00 | His/Hers Closets, 4 Pc Ensuite, W/I Closet |
| Rec Bsmt | 5.64 x 4.33 | Heated Floor, Above Grade Window, Side Door |
| XXXXXXXX | XXX XX, XXXX |
XXXX XXX XXXX |
$X,XXX,XXX |
| XXX XX, XXXX |
XXXXXX XXX XXXX |
$X,XXX,XXX | |
| XXXXXXXX | XXX XX, XXXX |
XXXXXXX XXX XXXX |
|
| XXX XX, XXXX |
XXXXXX XXX XXXX |
$X,XXX,XXX | |
| XXXXXXXX | XXX XX, XXXX |
XXXX XXX XXXX |
$X,XXX,XXX |
| XXX XX, XXXX |
XXXXXX XXX XXXX |
$X,XXX,XXX | |
| XXXXXXXX | XXX XX, XXXX |
XXXXXXX XXX XXXX |
|
| XXX XX, XXXX |
XXXXXX XXX XXXX |
$X,XXX,XXX | |
| XXXXXXXX | XXX XX, XXXX |
XXXXXXX XXX XXXX |
|
| XXX XX, XXXX |
XXXXXX XXX XXXX |
$XXX,XXX |
| XXXXXXXX XXXX | XXX XX, XXXX | $1,695,000 XXX XXXX |
| XXXXXXXX XXXXXX | XXX XX, XXXX | $1,299,900 XXX XXXX |
| XXXXXXXX XXXXXXX | XXX XX, XXXX | XXX XXXX |
| XXXXXXXX XXXXXX | XXX XX, XXXX | $1,099,900 XXX XXXX |
| XXXXXXXX XXXX | XXX XX, XXXX | $1,000,000 XXX XXXX |
| XXXXXXXX XXXXXX | XXX XX, XXXX | $1,050,000 XXX XXXX |
| XXXXXXXX XXXXXXX | XXX XX, XXXX | XXX XXXX |
| XXXXXXXX XXXXXX | XXX XX, XXXX | $1,050,000 XXX XXXX |
| XXXXXXXX XXXXXXX | XXX XX, XXXX | XXX XXXX |
| XXXXXXXX XXXXXX | XXX XX, XXXX | $989,999 XXX XXXX |

Highland Creek Public School
Elementary: PublicSt Jean de Brebeuf Catholic School
Elementary: CatholicJohn G Diefenbaker Public School
Elementary: PublicMeadowvale Public School
Elementary: PublicMorrish Public School
Elementary: PublicCardinal Leger Catholic School
Elementary: CatholicMaplewood High School
Secondary: PublicSt Mother Teresa Catholic Academy Secondary School
Secondary: CatholicWest Hill Collegiate Institute
Secondary: PublicSir Oliver Mowat Collegiate Institute
Secondary: PublicSt John Paul II Catholic Secondary School
Secondary: CatholicSir Wilfrid Laurier Collegiate Institute
Secondary: Public

