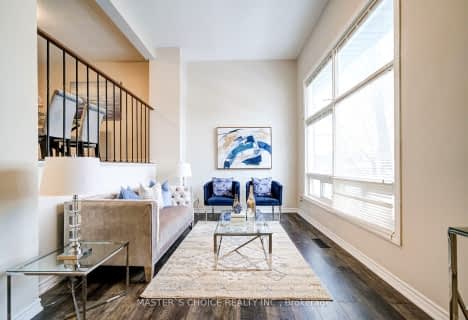Very Walkable
- Most errands can be accomplished on foot.
Good Transit
- Some errands can be accomplished by public transportation.
Bikeable
- Some errands can be accomplished on bike.

Don Valley Middle School
Elementary: PublicOur Lady of Guadalupe Catholic School
Elementary: CatholicSt Matthias Catholic School
Elementary: CatholicCresthaven Public School
Elementary: PublicSeneca Hill Public School
Elementary: PublicCrestview Public School
Elementary: PublicNorth East Year Round Alternative Centre
Secondary: PublicMsgr Fraser College (Northeast)
Secondary: CatholicPleasant View Junior High School
Secondary: PublicSt. Joseph Morrow Park Catholic Secondary School
Secondary: CatholicGeorges Vanier Secondary School
Secondary: PublicA Y Jackson Secondary School
Secondary: Public-
Moxies
1800 Sheppard Ave E, 2044, North York, ON M2J 5A7 2.23km -
Hibachi Teppanyaki & Bar
1800 Sheppard Avenue E, Unit 2018, Fairview Mall, North York, ON M2J 5A7 2.07km -
St. Louis
1800 Sheppard Avenue E, Unit 2016, North York, ON M2J 5A7 2.09km
-
Tim Hortons
1500 Finch Ave, North York, ON M2J 4Y6 0.48km -
Tim Hortons
5955 Leslie St, North York, ON M2H 1J8 1.05km -
Maxim's Café & Patisserie
676 Finch Avenue E, North York, ON M2K 2E6 1.45km
-
Wu Fitness
225 Sparks Avenue, Toronto, ON M2H 3M6 2.31km -
Wonder 4 Fitness
2792 Victoria Park Avenue, Toronto, ON M2J 4A8 2.46km -
Inspire Health & Fitness
Brian Drive, Toronto, ON M2J 3YP 2.29km
-
Rainbow Drugs
3018 Don Mills Road, Toronto, ON M2J 4T6 0.48km -
Leslie Medical Pharmacy
4800 Leslie Street, North York, ON M2J 2K9 1.52km -
Shoppers Drug Mart
4865 Leslie Street, Toronto, ON M2J 2K8 1.53km
-
Sushi Legend
10 Ravel Road, Unit 3, North York, ON M2H 1S8 0.38km -
Pho Vietnamese Delight
3555 Don Mills Rd, North York, ON M2H 3N3 0.47km -
Congee Wong
10 Ravel Road, Unit 5-6, North York, ON M2H 1S8 0.5km
-
Finch & Leslie Square
101-191 Ravel Road, Toronto, ON M2H 1T1 0.55km -
Skymark Place Shopping Centre
3555 Don Mills Road, Toronto, ON M2H 3N3 0.54km -
Peanut Plaza
3B6 - 3000 Don Mills Road E, North York, ON M2J 3B6 1.02km
-
Listro's No Frills
3555 Don Mills Road, Toronto, ON M2H 3N3 0.54km -
Sunny Supermarket
115 Ravel Rd, Toronto, ON M2H 1T2 0.55km -
Rexall
3555 Don Mills Road, Toronto, ON M2H 3N3 0.58km
-
LCBO
1565 Steeles Ave E, North York, ON M2M 2Z1 2.4km -
LCBO
2946 Finch Avenue E, Scarborough, ON M1W 2T4 2.47km -
LCBO
2901 Bayview Avenue, North York, ON M2K 1E6 3.26km
-
Circle K
1500 Finch Avenue E, Toronto, ON M2J 4Y6 0.48km -
Esso
1500 Finch Avenue E, North York, ON M2J 4Y6 0.48km -
Esso (Imperial Oil)
6015 Leslie Street, North York, ON M2H 1J8 1.07km
-
Cineplex Cinemas Fairview Mall
1800 Sheppard Avenue E, Unit Y007, North York, ON M2J 5A7 2.02km -
Cineplex Cinemas Empress Walk
5095 Yonge Street, 3rd Floor, Toronto, ON M2N 6Z4 4.97km -
York Cinemas
115 York Blvd, Richmond Hill, ON L4B 3B4 6.22km
-
Hillcrest Library
5801 Leslie Street, Toronto, ON M2H 1J8 0.87km -
Toronto Public Library
35 Fairview Mall Drive, Toronto, ON M2J 4S4 1.84km -
North York Public Library
575 Van Horne Avenue, North York, ON M2J 4S8 2.06km
-
North York General Hospital
4001 Leslie Street, North York, ON M2K 1E1 2.59km -
Canadian Medicalert Foundation
2005 Sheppard Avenue E, North York, ON M2J 5B4 2.67km -
The Scarborough Hospital
3030 Birchmount Road, Scarborough, ON M1W 3W3 4.23km
-
Alamosa Park
ON 1.49km -
East Don Parklands
Leslie St (btwn Steeles & Sheppard), Toronto ON 1.84km -
Van Horne Park
545 Van Horne Ave, Toronto ON M2J 4S8 1.8km
-
RBC Royal Bank
1510 Finch Ave E (Don Mills Rd), Toronto ON M2J 4Y6 0.52km -
Finch-Leslie Square
191 Ravel Rd, Toronto ON M2H 1T1 0.61km -
TD Bank Financial Group
686 Finch Ave E (btw Bayview Ave & Leslie St), North York ON M2K 2E6 1.73km
- 2 bath
- 3 bed
- 1000 sqft
06-44 Chester Le Boulevard, Toronto, Ontario • M1W 2M8 • L'Amoreaux
- 2 bath
- 3 bed
- 1200 sqft
34 Water Wheel Way, Toronto, Ontario • M2H 3E4 • Hillcrest Village
- 2 bath
- 3 bed
- 1400 sqft
149-10 Moonstone Byway, Toronto, Ontario • M2H 3J3 • Hillcrest Village
- 2 bath
- 3 bed
- 1200 sqft
09-70 Castlebury Crescent, Toronto, Ontario • M2H 1H8 • Bayview Woods-Steeles
- 2 bath
- 3 bed
- 1200 sqft
21-25 Pebble Byway, Toronto, Ontario • M2H 3J6 • Hillcrest Village












