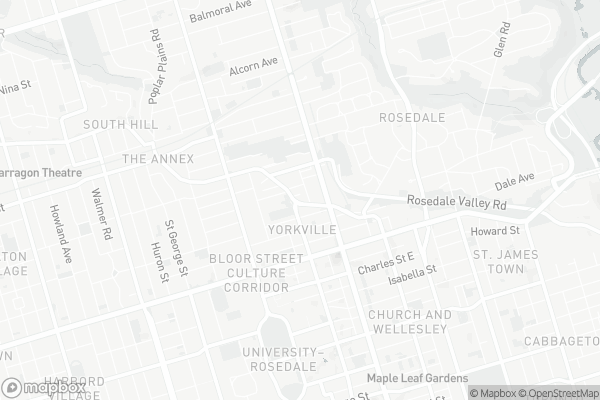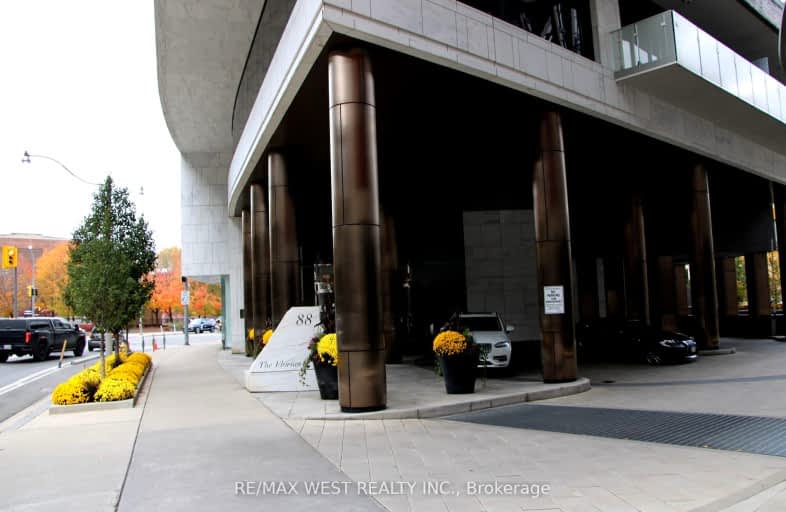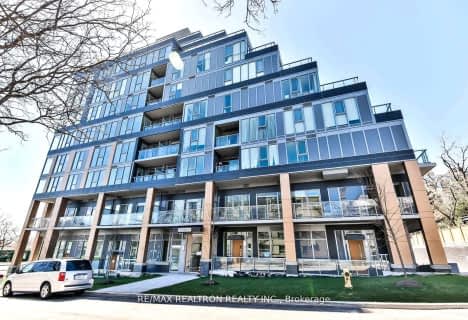Walker's Paradise
- Daily errands do not require a car.
Rider's Paradise
- Daily errands do not require a car.
Very Bikeable
- Most errands can be accomplished on bike.

Cottingham Junior Public School
Elementary: PublicRosedale Junior Public School
Elementary: PublicOrde Street Public School
Elementary: PublicChurch Street Junior Public School
Elementary: PublicHuron Street Junior Public School
Elementary: PublicJesse Ketchum Junior and Senior Public School
Elementary: PublicNative Learning Centre
Secondary: PublicSubway Academy II
Secondary: PublicCollège français secondaire
Secondary: PublicMsgr Fraser-Isabella
Secondary: CatholicJarvis Collegiate Institute
Secondary: PublicSt Joseph's College School
Secondary: Catholic-
Whole Foods Market
87 Avenue Road, Toronto 0.39km -
Rabba Fine Foods
40 Asquith Avenue, Toronto 0.46km -
The Market by Longo's
100 Bloor Street East, Toronto 0.54km
-
Wine Wire
920 Yonge Street, Toronto 0.17km -
Wine Rack
1235 Bay Street, Toronto 0.28km -
The Wine Shop
55 Avenue Road, Toronto 0.41km
-
Bhoj Indian Cuisine
21 Davenport Road, Toronto 0.12km -
Bless Health Bar
Inside The Rosedale Club, 920 Yonge Street #1, Toronto 0.14km -
Buca Osteria & Bar
53 Scollard Street front entrance located via Yorkville Avenue through the Four Seasons Courtyard, Toronto 0.14km
-
Coffee Lunar
6-920 Yonge Street, Toronto 0.14km -
Portici
6 Scollard Street, Toronto 0.16km -
Café Boulud
60 Yorkville Avenue, Toronto 0.17km
-
Evig Holding Co
1235 Bay Street, Toronto 0.27km -
CIBC Branch with ATM
2 Bloor Street West, Toronto 0.4km -
TD Canada Trust Branch and ATM
77 Bloor Street West, Toronto 0.42km
-
Canadian Tire Gas+
835 Yonge Street, Toronto 0.23km -
Shell
1077 Yonge Street, Toronto 0.68km -
Esso
150 Dupont Street, Toronto 1.08km
-
Live Play Work Consulting & Design
32 Davenport Road, Toronto 0.04km -
Arthur Murray Dance Studio of Toronto - Yorkville
1300 Bay Street Suite 300, Toronto 0.11km -
Mindful Movement Centre
68 Scollard Street #301, Toronto 0.13km
-
Jesse Ketchum Park
1310 Bay Street, Toronto 0.08km -
Frank Stollery Parkette
1 Davenport Road, Toronto 0.17km -
Mist Garden
34-48 Yorkville Avenue, Toronto 0.18km
-
Toronto Public Library - Yorkville Branch
22 Yorkville Avenue, Toronto 0.2km -
Christian Science Reading Room
927 Yonge Street, Toronto 0.26km -
Toronto Public Library - Toronto Reference Library
789 Yonge Street, Toronto 0.33km
-
Toronto Medical Cannabis Prescriptions
890 A Yonge Street, Toronto 0.16km -
Apollo Cannabis Clinic (Online & Phone Appointments Only)
1255 Bay Street Unit 702, Toronto 0.22km -
ONE80 Health
35 A Hazelton Avenue, Toronto 0.25km
-
Medisystem Pharmacy Inc
55 Belmont Street, Toronto 0.16km -
GMT Pharma Inc
871 Yonge Street, Toronto 0.22km -
Markie Pharmacy
1240 Bay Street, Toronto 0.32km
-
Bay St Shopping Mall
93 Cumberland Street, Toronto 0.32km -
DECIEM The Abnormal Beauty Company
1240 Bay Street #113, Toronto 0.34km -
Josephson Opticians
60 Bloor Street West, Toronto 0.35km
-
Cineplex Cinemas Varsity and VIP
55 Bloor Street West, Toronto 0.54km -
Lewis Kay Casting
10 Saint Mary Street, Toronto 0.66km -
Innis Town Hall Theatre
Innis College, 2 Sussex Avenue, Toronto 1.1km
-
Crown & Dragon
890 Yonge Street, Toronto 0.16km -
Portici
6 Scollard Street, Toronto 0.16km -
d|bar
60 Yorkville Avenue, Toronto 0.17km
- 2 bath
- 3 bed
- 1200 sqft
410-832 Bay Street, Toronto, Ontario • M5S 1Z6 • Bay Street Corridor
- 2 bath
- 3 bed
- 1200 sqft
2610-832 Bay Street, Toronto, Ontario • M5S 1Z6 • Bay Street Corridor
- 2 bath
- 2 bed
- 1200 sqft
7010-388 Yonge Street, Toronto, Ontario • M5B 0A4 • Bay Street Corridor
- 2 bath
- 3 bed
- 1000 sqft
PH18-543 Richmond Street West, Toronto, Ontario • M5V 0W9 • Waterfront Communities C01
- 2 bath
- 2 bed
- 1000 sqft
4201-3 Gloucester Street, Toronto, Ontario • M4Y 0C6 • Church-Yonge Corridor
- 2 bath
- 2 bed
- 1000 sqft
303-223 Saint Clair Avenue West, Toronto, Ontario • M4V 1R3 • Casa Loma
- 2 bath
- 3 bed
- 1000 sqft
308-238 Simcoe Street South, Toronto, Ontario • M5T 3B9 • Kensington-Chinatown












