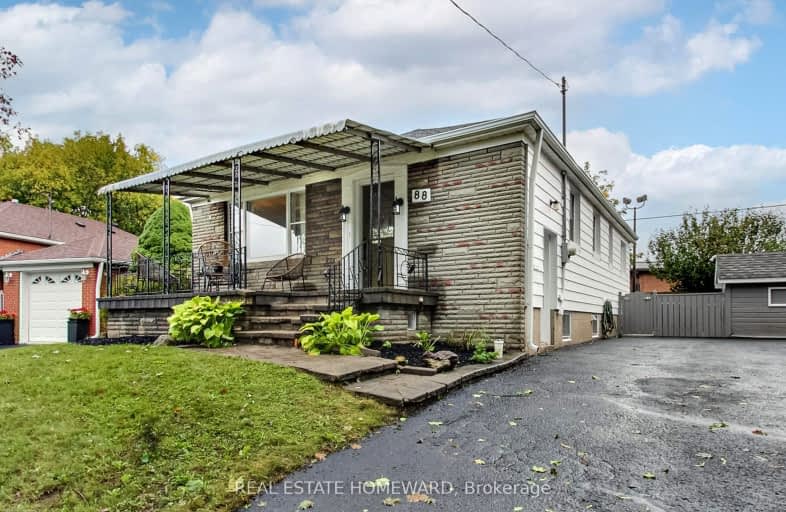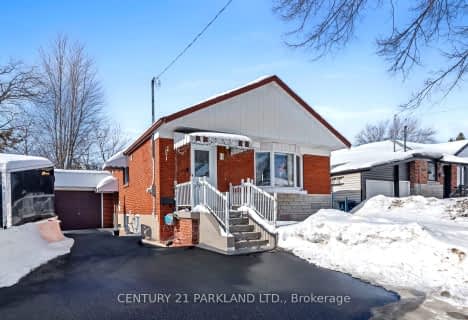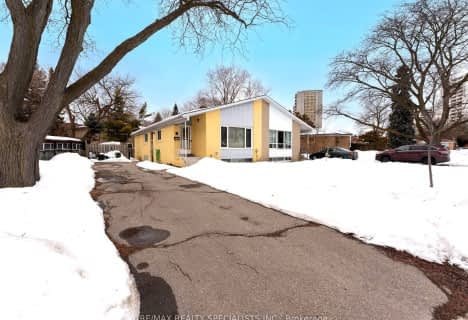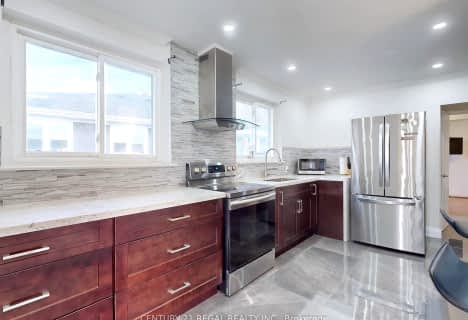Very Walkable
- Most errands can be accomplished on foot.
87
/100
Good Transit
- Some errands can be accomplished by public transportation.
66
/100
Bikeable
- Some errands can be accomplished on bike.
55
/100

St Kevin Catholic School
Elementary: Catholic
1.32 km
George Peck Public School
Elementary: Public
0.85 km
Victoria Village Public School
Elementary: Public
0.89 km
Sloane Public School
Elementary: Public
1.04 km
Wexford Public School
Elementary: Public
0.07 km
Precious Blood Catholic School
Elementary: Catholic
0.10 km
Parkview Alternative School
Secondary: Public
3.21 km
Winston Churchill Collegiate Institute
Secondary: Public
2.31 km
Wexford Collegiate School for the Arts
Secondary: Public
0.79 km
SATEC @ W A Porter Collegiate Institute
Secondary: Public
2.87 km
Senator O'Connor College School
Secondary: Catholic
1.62 km
Victoria Park Collegiate Institute
Secondary: Public
2.32 km
-
Wayne Parkette
Toronto ON M1R 1Y5 0.8km -
Wexford Park
35 Elm Bank Rd, Toronto ON 0.84km -
Ashtonbee Reservoir Park
Scarborough ON M1L 3K9 1.25km
-
TD Bank Financial Group
15 Eglinton Sq (btw Victoria Park Ave. & Pharmacy Ave.), Scarborough ON M1L 2K1 1.72km -
Scotiabank
2154 Lawrence Ave E (Birchmount & Lawrence), Toronto ON M1R 3A8 1.77km -
TD Bank Financial Group
2020 Eglinton Ave E, Scarborough ON M1L 2M6 2.04km












