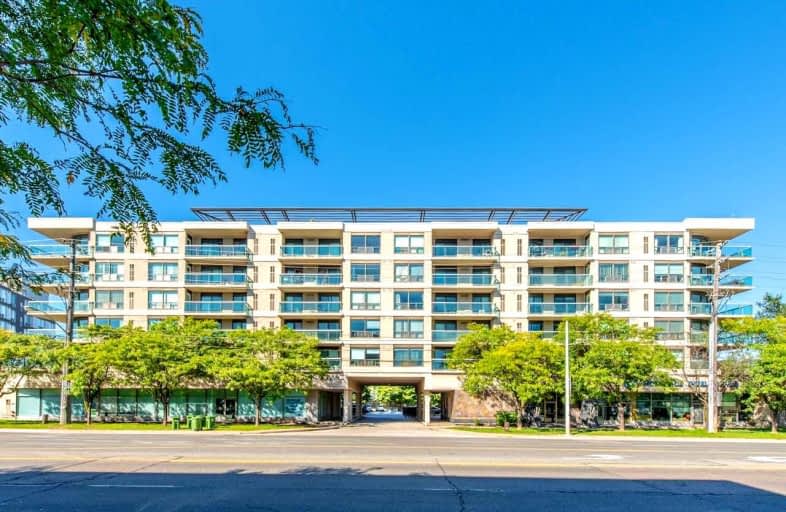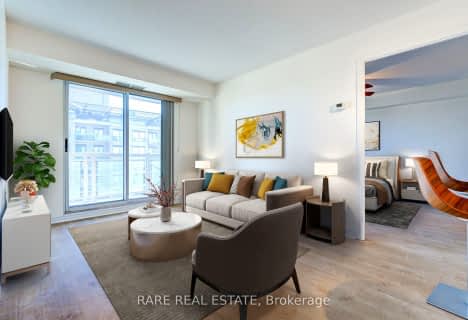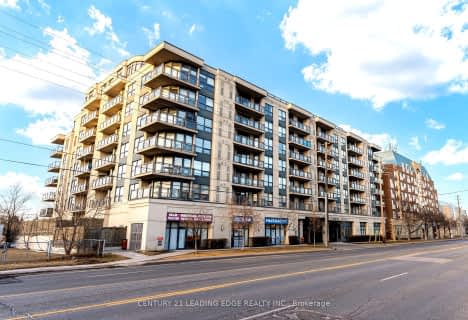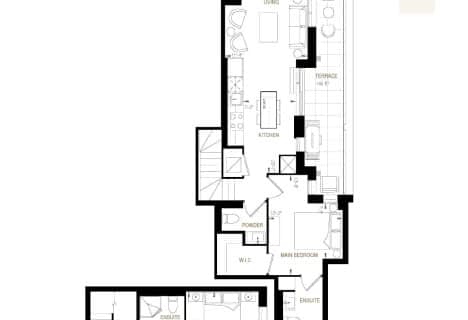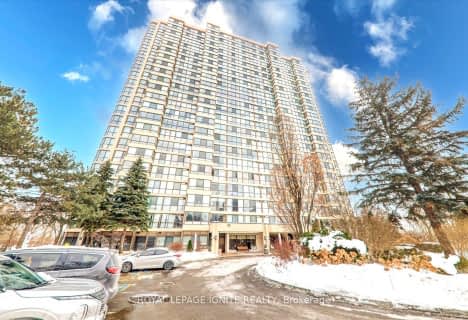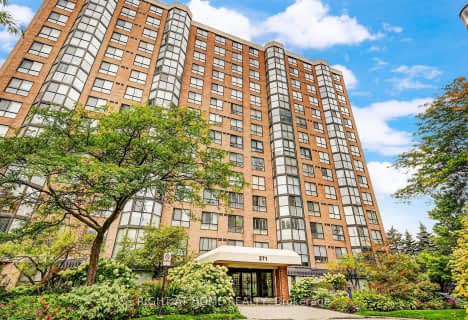Car-Dependent
- Almost all errands require a car.
Excellent Transit
- Most errands can be accomplished by public transportation.
Somewhat Bikeable
- Most errands require a car.

Wilmington Elementary School
Elementary: PublicCharles H Best Middle School
Elementary: PublicSt Norbert Catholic School
Elementary: CatholicFaywood Arts-Based Curriculum School
Elementary: PublicSt Robert Catholic School
Elementary: CatholicDublin Heights Elementary and Middle School
Elementary: PublicNorth West Year Round Alternative Centre
Secondary: PublicYorkdale Secondary School
Secondary: PublicDownsview Secondary School
Secondary: PublicMadonna Catholic Secondary School
Secondary: CatholicWilliam Lyon Mackenzie Collegiate Institute
Secondary: PublicNorthview Heights Secondary School
Secondary: Public-
Grocery Outlet
1150 Sheppard Avenue West, North York 1.06km -
Metro
600 Sheppard Avenue West, North York 1.33km -
The South African Store
3889 Bathurst Street, North York 2.01km
-
LCBO
1115 Lodestar Road, North York 1.18km -
LCBO
675 Wilson Avenue, North York 2.18km
-
Times Square Diner
531 Wilson Heights Boulevard, North York 0.13km -
Tim Hortons
901 Sheppard Avenue West, North York 0.16km -
Country Style
524 Wilson Heights Boulevard, North York 0.17km
-
Country Style
524 Wilson Heights Boulevard, North York 0.17km -
Bunch Of Fun Playland
11 Kodiak Crescent UNIT B, North York 0.8km -
McDonald's
150 Rimrock Road, Toronto 1.01km
-
CIBC Branch with ATM
1119 Lodestar Road, North York 1.08km -
BMO Bank of Montreal
648 Sheppard Avenue West, North York 1.21km -
Scotiabank
628 Sheppard Avenue West, North York 1.27km
-
Petro-Canada
901 Sheppard Avenue West, North York 0.14km -
Shell
908 Sheppard Avenue West, North York 0.15km -
Esso
1138 Sheppard Avenue West, North York 0.91km
-
Within Reach Boxing
1060 Sheppard Avenue West Unit 108, Toronto 0.7km -
The System: The Art & Science of Coaching (Elite Athletic Performance)
5 Kodiak Crescent, North York 0.76km -
JC Clinic
204-20 De Boers Drive, North York 0.78km
-
Wilson Heights Parkette
North York 0.44km -
Wilson Heights Parkette
Wilson Heights Parkette, 576, 576 Wilson Heights Boulevard, Toronto 0.44km -
Banting Park
40 Banting Avenue, Toronto 0.52km
-
Toronto Central Diagnostics
920 Sheppard Avenue West, North York 0.22km -
Chiropody Foot Clinic (Shannon Youn, DCh) Get Well Clinic
649 Sheppard Avenue West, North York 1.19km -
Get Well Clinic, Toronto, Family Medicine
649 Sheppard Avenue West, North York 1.19km
-
I.D.A. - M & D Sheppard Pharmacy
872 Sheppard Avenue West Unit 2, North York 0.09km -
WILSON HEIGHTS PHARMACY
529 Wilson Heights Boulevard, North York 0.14km -
MABUHAY PHARMACY
935 Sheppard Avenue West Unit 1, North York 0.26km
-
Sheppard Plaza
638 Sheppard Avenue West, North York 1.25km -
bagreserve
780 Steeprock Drive, North York 1.33km -
Hoverboard Nation
40 Carl Hall Road Aisle 4, Toronto 1.9km
-
Josie's Sports Bar & Cafe
881 Sheppard Avenue West, North York 0.08km -
Prestige By Night
4544 Dufferin Street, Toronto 1.85km -
St. Louis Bar & Grill
4548 Dufferin Street Unit A, North York 1.97km
More about this building
View 890 Sheppard Avenue West, Toronto- 2 bath
- 2 bed
- 700 sqft
202-50 George Butchart Drive, Toronto, Ontario • M3K 0C9 • Downsview-Roding-CFB
- 1 bath
- 2 bed
- 1000 sqft
2205-133 Torresdale Avenue, Toronto, Ontario • M2R 3T2 • Westminster-Branson
- 2 bath
- 2 bed
- 1000 sqft
E1007-555 Wilson Avenue, Toronto, Ontario • M3H 0C5 • Clanton Park
- 2 bath
- 2 bed
- 700 sqft
914-50 George Butchart Drive, Toronto, Ontario • M3K 0C9 • Downsview-Roding-CFB
- 2 bath
- 2 bed
- 800 sqft
708-920 Sheppard Avenue West, Toronto, Ontario • M3H 0A2 • Bathurst Manor
- 2 bath
- 2 bed
- 800 sqft
314-555 Wilson Heights Boulevard, Toronto, Ontario • M3H 6B5 • Clanton Park
- 2 bath
- 2 bed
- 800 sqft
509-872 Sheppard Avenue West, Toronto, Ontario • M3H 5V5 • Bathurst Manor
- — bath
- — bed
- — sqft
1205-3100 Keele Street, Toronto, Ontario • M3M 0E1 • Downsview-Roding-CFB
- 2 bath
- 2 bed
- 1200 sqft
PH 4-131 Torresdale Avenue, Toronto, Ontario • M2R 3T1 • Westminster-Branson
- 2 bath
- 2 bed
- 1200 sqft
305-271 Ridley Boulevard, Toronto, Ontario • M5M 4N1 • Bedford Park-Nortown
