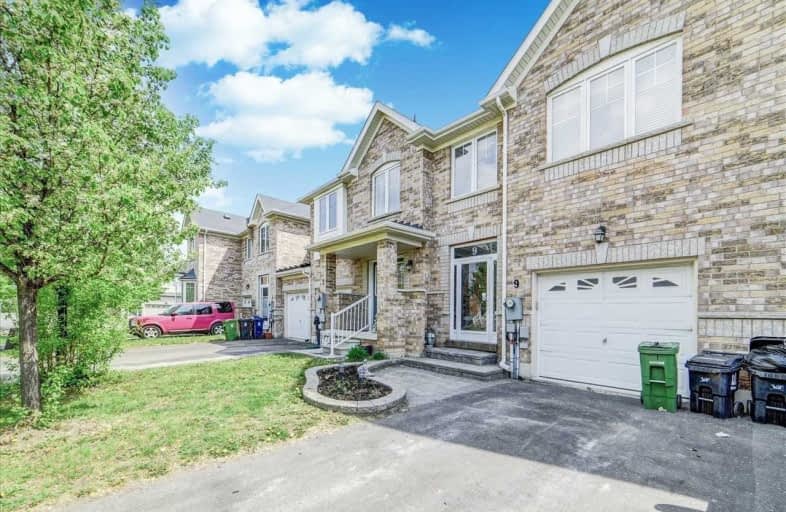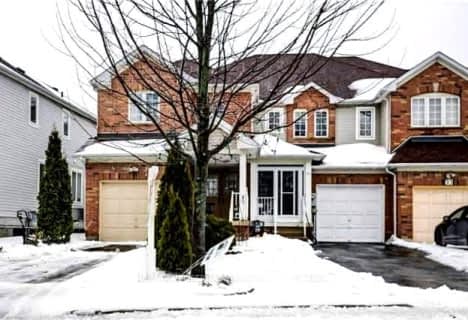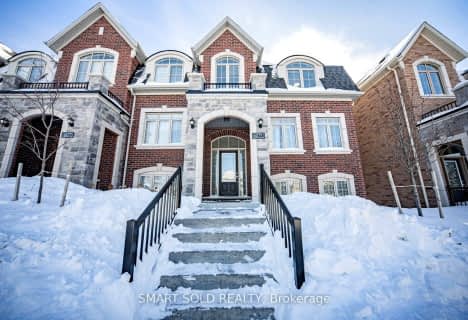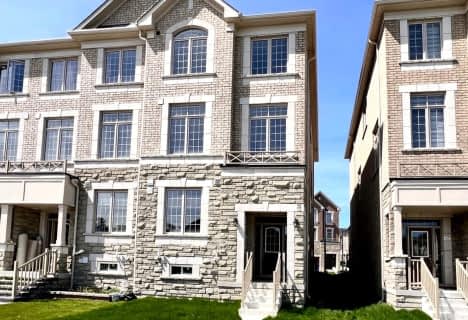
Blessed Pier Giorgio Frassati Catholic School
Elementary: Catholic
1.15 km
Boxwood Public School
Elementary: Public
1.97 km
Thomas L Wells Public School
Elementary: Public
1.80 km
Cedarwood Public School
Elementary: Public
1.09 km
Brookside Public School
Elementary: Public
1.34 km
David Suzuki Public School
Elementary: Public
2.15 km
St Mother Teresa Catholic Academy Secondary School
Secondary: Catholic
3.72 km
Father Michael McGivney Catholic Academy High School
Secondary: Catholic
3.80 km
Albert Campbell Collegiate Institute
Secondary: Public
4.64 km
Lester B Pearson Collegiate Institute
Secondary: Public
4.08 km
Middlefield Collegiate Institute
Secondary: Public
2.92 km
Markham District High School
Secondary: Public
4.73 km









