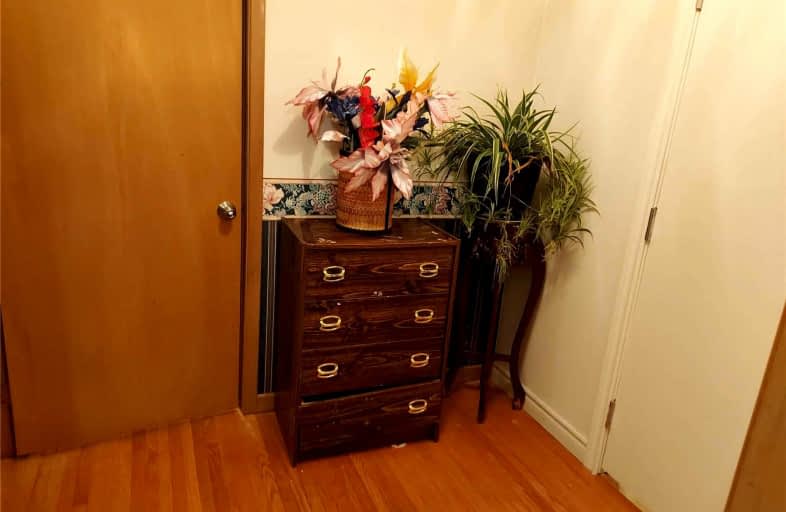
Tecumseh Senior Public School
Elementary: Public
0.73 km
St Barbara Catholic School
Elementary: Catholic
0.85 km
Golf Road Junior Public School
Elementary: Public
0.81 km
Willow Park Junior Public School
Elementary: Public
0.22 km
George B Little Public School
Elementary: Public
1.33 km
Cornell Junior Public School
Elementary: Public
0.71 km
Native Learning Centre East
Secondary: Public
1.53 km
Maplewood High School
Secondary: Public
1.15 km
West Hill Collegiate Institute
Secondary: Public
2.36 km
Woburn Collegiate Institute
Secondary: Public
2.61 km
Cedarbrae Collegiate Institute
Secondary: Public
1.38 km
Sir Wilfrid Laurier Collegiate Institute
Secondary: Public
1.68 km

