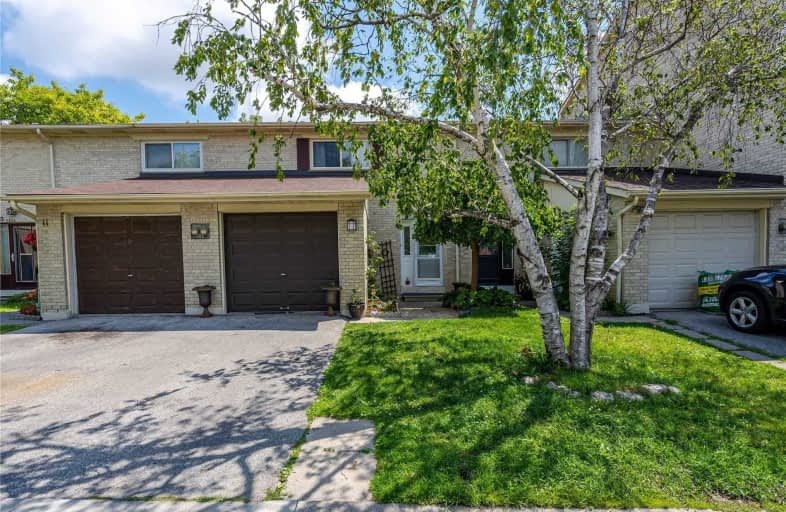
Muirhead Public School
Elementary: PublicRene Gordon Health and Wellness Academy
Elementary: PublicShaughnessy Public School
Elementary: PublicDonview Middle School
Elementary: PublicSt Timothy Catholic School
Elementary: CatholicForest Manor Public School
Elementary: PublicNorth East Year Round Alternative Centre
Secondary: PublicPleasant View Junior High School
Secondary: PublicGeorge S Henry Academy
Secondary: PublicGeorges Vanier Secondary School
Secondary: PublicSir John A Macdonald Collegiate Institute
Secondary: PublicVictoria Park Collegiate Institute
Secondary: Public- 2 bath
- 3 bed
- 1000 sqft
06-44 Chester Le Boulevard, Toronto, Ontario • M1W 2M8 • L'Amoreaux
- 2 bath
- 3 bed
- 1400 sqft
181RC-181 Rusty Crestway Way, Toronto, Ontario • M2J 2Y5 • Don Valley Village
- 3 bath
- 3 bed
- 1000 sqft
71 Rock Fernway Way, Toronto, Ontario • M2J 4N3 • Don Valley Village
- 2 bath
- 3 bed
- 1200 sqft
21-301 Bridletowne Circle, Toronto, Ontario • M1W 2H7 • L'Amoreaux
- 2 bath
- 3 bed
- 1200 sqft
09-70 Castlebury Crescent, Toronto, Ontario • M2H 1H8 • Bayview Woods-Steeles
- 3 bath
- 4 bed
- 1000 sqft
143-42 Elsa Vine Way, Toronto, Ontario • M2J 4H9 • Bayview Village
- 2 bath
- 3 bed
- 1000 sqft
06-671 Huntingwood Drive, Toronto, Ontario • M1W 1H6 • Tam O'Shanter-Sullivan














