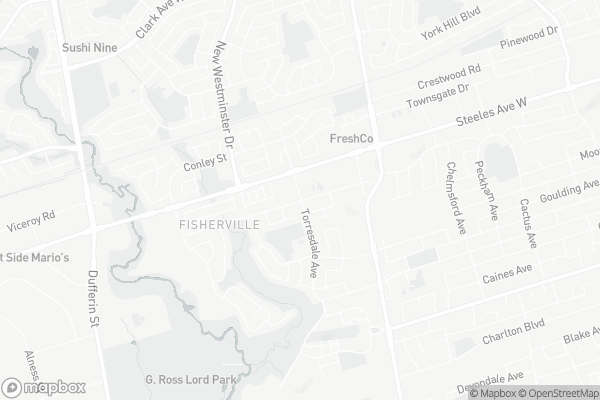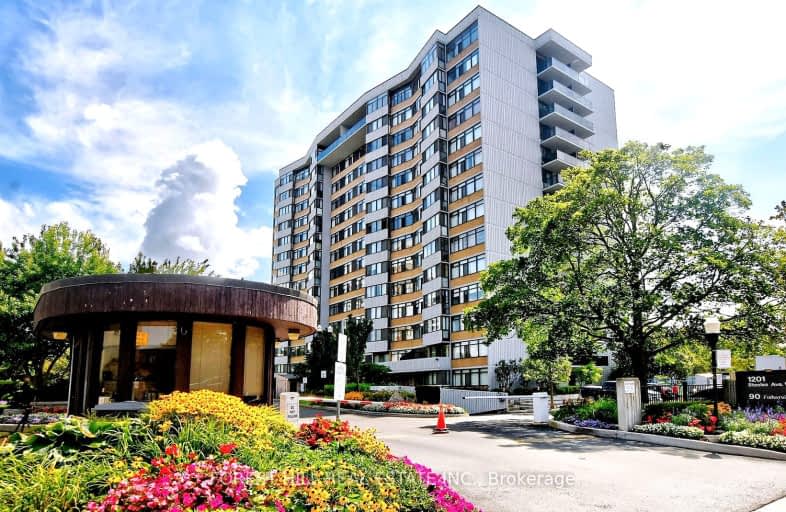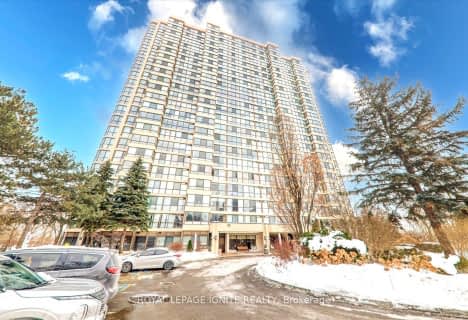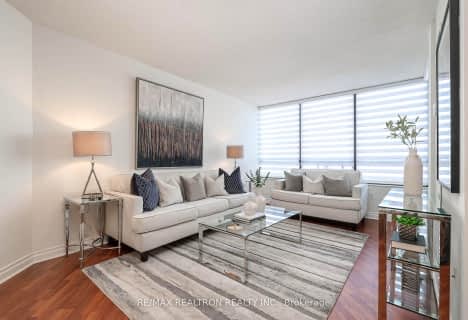Car-Dependent
- Most errands require a car.
Good Transit
- Some errands can be accomplished by public transportation.
Bikeable
- Some errands can be accomplished on bike.

Fisherville Senior Public School
Elementary: PublicBlessed Scalabrini Catholic Elementary School
Elementary: CatholicCharlton Public School
Elementary: PublicWestminster Public School
Elementary: PublicLouis-Honore Frechette Public School
Elementary: PublicRockford Public School
Elementary: PublicNorth West Year Round Alternative Centre
Secondary: PublicNewtonbrook Secondary School
Secondary: PublicVaughan Secondary School
Secondary: PublicWestmount Collegiate Institute
Secondary: PublicNorthview Heights Secondary School
Secondary: PublicSt Elizabeth Catholic High School
Secondary: Catholic-
BATL Axe Throwing
1600 Steeles Avenue W, Unit 12, Vaughan, ON L4K 4M2 1.71km -
Tickled Toad Pub & Grill
330 Steeles Avenue W, Thornhill, ON L4J 6X6 1.83km -
Jay Jay Restaurant
401 Magnetic Drive, Unit 39-40, North York, ON M3J 3H9 1.8km
-
McDonald's
6170 Bathurst Street, Willowdale, ON M2R 2A2 0.48km -
Second Cup
800 Avenue Steeles W, Unit P040, Thornhill, ON L4J 7L2 0.51km -
Tim Hortons
515 Drewry Avenue, Toronto, ON M2R 2K9 1.15km
-
Shoppers Drug Mart
6205 Bathurst Street, Toronto, ON M2R 2A5 0.69km -
3M Drug Mart
7117 Bathurst Street, Thornhill, ON L4J 2J6 0.84km -
North Med Pharmacy
7131 Bathurst Street, Thornhill, ON L4J 7Z1 0.94km
-
Pho Saigon St
1045 Steeles Avenue W, Toronto, ON M2R 2S9 0.42km -
Szechuan Gourmet
1033 Steeles Avenue W, North York, ON M2R 2S9 0.43km -
Kiva's Restaurant & Bakery
1027 Steeles Avenue W, North York, ON M2R 2S9 0.45km
-
Riocan Marketplace
81 Gerry Fitzgerald Drive, Toronto, ON M3J 3N3 1.71km -
Promenade Shopping Centre
1 Promenade Circle, Thornhill, ON L4J 4P8 1.96km -
SmartCentres - Thornhill
700 Centre Street, Thornhill, ON L4V 0A7 2.46km
-
Freshco
800 Steeles Avenue W, Thornhill, ON L4J 7L2 0.55km -
Metro
6201 Bathurst Street, North York, ON M2R 2A5 0.62km -
Bathurst Village Fine Food
5984 Bathurst St, North York, ON M2R 1Z1 0.68km
-
LCBO
180 Promenade Cir, Thornhill, ON L4J 0E4 2.12km -
LCBO
5995 Yonge St, North York, ON M2M 3V7 2.81km -
LCBO
5095 Yonge Street, North York, ON M2N 6Z4 3.97km
-
Circle K
6255 Bathurst Street, Toronto, ON M2R 2A5 0.62km -
Petro Canada
7011 Bathurst Street, Vaughan, ON L4J 0.76km -
Circle K
515 Drewry Avenue, Toronto, ON M2R 2K9 1.15km
-
Imagine Cinemas Promenade
1 Promenade Circle, Lower Level, Thornhill, ON L4J 4P8 2.07km -
Cineplex Cinemas Empress Walk
5095 Yonge Street, 3rd Floor, Toronto, ON M2N 6Z4 3.95km -
SilverCity Richmond Hill
8725 Yonge Street, Richmond Hill, ON L4C 6Z1 6.08km
-
Vaughan Public Libraries
900 Clark Ave W, Thornhill, ON L4J 8C1 1.57km -
Bathurst Clark Resource Library
900 Clark Avenue W, Thornhill, ON L4J 8C1 1.57km -
Dufferin Clark Library
1441 Clark Ave W, Thornhill, ON L4J 7R4 1.7km
-
Shouldice Hospital
7750 Bayview Avenue, Thornhill, ON L3T 4A3 5.2km -
Baycrest
3560 Bathurst Street, North York, ON M6A 2E1 6.73km -
Humber River Regional Hospital
2111 Finch Avenue W, North York, ON M3N 1N1 7.06km
-
Edithvale Park
91 Lorraine Dr, Toronto ON M2N 0E5 2.53km -
Ellerslie Park
499 Ellerslie Ave, Toronto ON M2R 1C4 2.78km -
Lillian Park
Lillian St (Lillian St & Otonabee Ave), North York ON 3.43km
-
CIBC
4927 Bathurst St (at Finch Ave.), Toronto ON M2R 1X8 1.93km -
TD Bank Financial Group
1054 Centre St (at New Westminster Dr), Thornhill ON L4J 3M8 2.34km -
HSBC
7398 Yonge St (btwn Arnold & Clark), Thornhill ON L4J 8J2 3.26km
For Sale
More about this building
View 90 Fisherville Road, Toronto- 2 bath
- 2 bed
- 900 sqft
1202-5791 Yonge Street, Toronto, Ontario • M2M 0A8 • Newtonbrook East
- 2 bath
- 3 bed
- 800 sqft
2203-7 Lorraine Drive, Toronto, Ontario • M2N 7H2 • Willowdale West
- 1 bath
- 2 bed
- 1000 sqft
2205-133 Torresdale Avenue, Toronto, Ontario • M2R 3T2 • Westminster-Branson
- 2 bath
- 2 bed
- 800 sqft
317-509 Beecroft Road, Toronto, Ontario • M2N 0A3 • Willowdale West
- 2 bath
- 3 bed
- 1200 sqft
2104-10 Tangreen Court, Toronto, Ontario • M2M 4B9 • Newtonbrook West
- 2 bath
- 2 bed
- 1200 sqft
PH 4-131 Torresdale Avenue, Toronto, Ontario • M2R 3T1 • Westminster-Branson
- 2 bath
- 2 bed
- 1400 sqft
1601-7 Townsgate Drive, Vaughan, Ontario • L4J 7Z9 • Crestwood-Springfarm-Yorkhill














