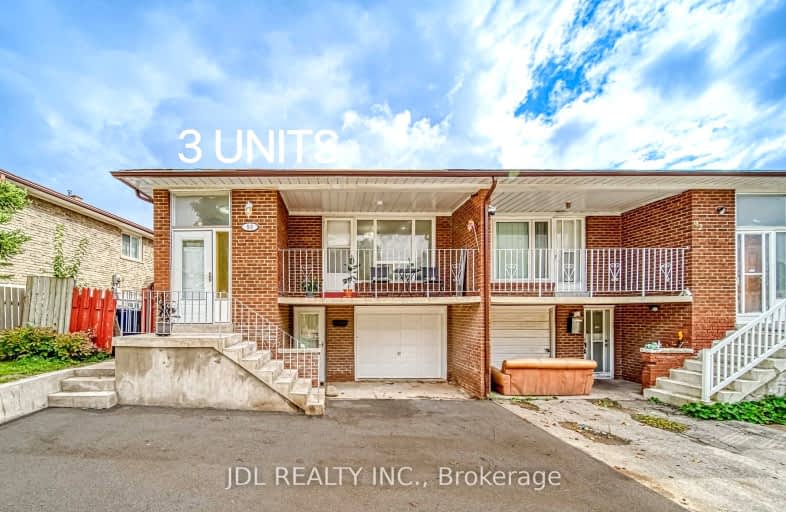Somewhat Walkable
- Some errands can be accomplished on foot.
53
/100
Good Transit
- Some errands can be accomplished by public transportation.
66
/100
Bikeable
- Some errands can be accomplished on bike.
57
/100

Jean Augustine Girls' Leadership Academy
Elementary: Public
0.37 km
Highland Heights Junior Public School
Elementary: Public
0.42 km
St Sylvester Catholic School
Elementary: Catholic
0.94 km
Timberbank Junior Public School
Elementary: Public
0.70 km
St Aidan Catholic School
Elementary: Catholic
0.45 km
Silver Springs Public School
Elementary: Public
0.81 km
Msgr Fraser College (Midland North)
Secondary: Catholic
1.66 km
Msgr Fraser-Midland
Secondary: Catholic
1.53 km
Sir William Osler High School
Secondary: Public
1.31 km
L'Amoreaux Collegiate Institute
Secondary: Public
1.31 km
Stephen Leacock Collegiate Institute
Secondary: Public
1.32 km
Mary Ward Catholic Secondary School
Secondary: Catholic
1.80 km
-
Highland Heights Park
30 Glendower Circt, Toronto ON 0.3km -
Godstone Park
71 Godstone Rd, Toronto ON M2J 3C8 3.81km -
Milliken Park
5555 Steeles Ave E (btwn McCowan & Middlefield Rd.), Scarborough ON M9L 1S7 4.47km
-
TD Bank Financial Group
2565 Warden Ave (at Bridletowne Cir.), Scarborough ON M1W 2H5 0.94km -
CIBC
2904 Sheppard Ave E (at Victoria Park), Toronto ON M1T 3J4 2.82km -
TD Bank Financial Group
26 William Kitchen Rd (at Kennedy Rd), Scarborough ON M1P 5B7 3.19km



