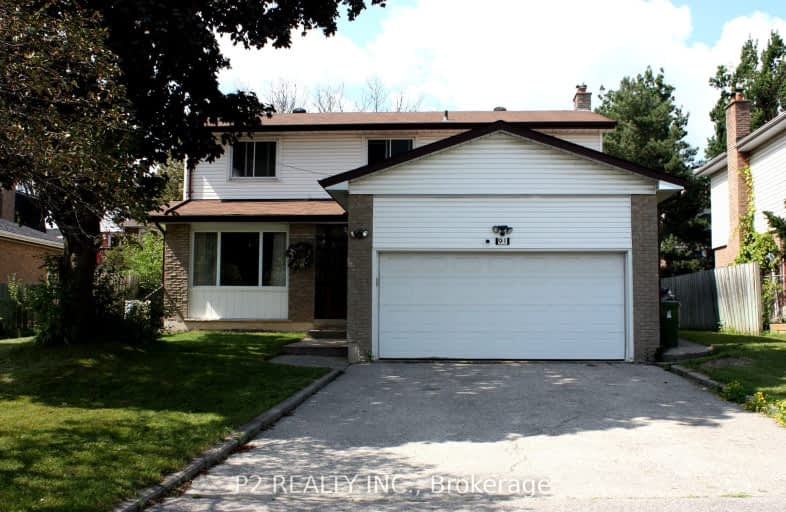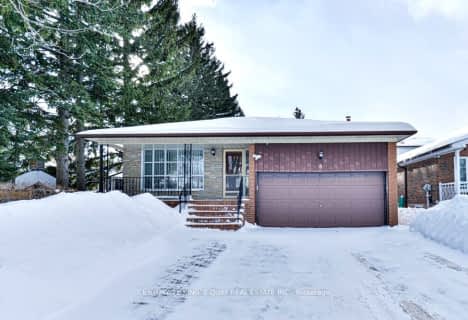Car-Dependent
- Most errands require a car.
Good Transit
- Some errands can be accomplished by public transportation.
Very Bikeable
- Most errands can be accomplished on bike.

Francis Libermann Catholic Elementary Catholic School
Elementary: CatholicSt Marguerite Bourgeoys Catholic Catholic School
Elementary: CatholicChartland Junior Public School
Elementary: PublicHenry Kelsey Senior Public School
Elementary: PublicAlexmuir Junior Public School
Elementary: PublicBrimwood Boulevard Junior Public School
Elementary: PublicDelphi Secondary Alternative School
Secondary: PublicMsgr Fraser-Midland
Secondary: CatholicSir William Osler High School
Secondary: PublicFrancis Libermann Catholic High School
Secondary: CatholicAlbert Campbell Collegiate Institute
Secondary: PublicAgincourt Collegiate Institute
Secondary: Public-
Wild Wing
2628 McCowan Road, Toronto, ON M1S 5J8 1.05km -
G-Funk KTV
1001 sandhurst circle, Toronto, ON M1V 1Z6 1.33km -
DY Bar
2901 Kennedy Road, Unit 1B, Scarborough, ON M1V 1S8 1.45km
-
Bake Code
3250 Midland Avenue, Toronto, ON M1V 0C7 0.69km -
Chatime Scarborough
3250 Midland Avenue, Unit G107, Toronto, ON M1V 0C4 0.69km -
C+ Tea
3278 Midland Avenue, Unit D122, Scarborough, ON M1V 0C9 0.72km
-
Planet Fitness
4711 Steeles Avenue East, Scarborough, ON M1V 4S5 2.63km -
Strength-N-U
10 Milner Avenue, Scarborough, ON M1S 3P8 2.96km -
World Gym
1455 McCowan Road, Scarborough, ON M1S 5K7 3.09km
-
Brimley Pharmacy
127 Montezuma Trail, Toronto, ON M1V 1K4 0.48km -
Finch Midland Pharmacy
4190 Finch Avenue E, Scarborough, ON M1S 4T7 0.62km -
Pharma Plus
4040 Finch Avenue E, Scarborough, ON M1S 4V5 1.2km
-
Reginos Pizza
135 Montezuma Trail, Scarborough, ON M1V 1K4 0.5km -
Jamaican Breakfast
Toronto, ON M1V 1B7 0.58km -
Myungrang Hotdog
106-3262 Midland Avenue E, Skycity Mall, Scarborough, ON M1V 0C4 0.62km
-
Skycity Shopping Centre
3275 Midland Avenue, Toronto, ON M1V 0C4 0.69km -
Scarborough Village Mall
3280-3300 Midland Avenue, Toronto, ON M1V 4A1 0.74km -
Woodside Square
1571 Sandhurst Circle, Toronto, ON M1V 1V2 0.91km
-
Food Basics
1571 Sandhurst Circle, Scarborough, ON M1V 1V2 0.77km -
Chung Hing Supermarket
17 Milliken Boulevard, Scarborough, ON M1V 1V3 1.15km -
Prosperity Supermarket
2301 Brimley Road, Toronto, ON M1S 3L6 1.58km
-
LCBO
1571 Sandhurst Circle, Toronto, ON M1V 1V2 0.81km -
LCBO
748-420 Progress Avenue, Toronto, ON M1P 5J1 3.62km -
LCBO
21 William Kitchen Rd, Scarborough, ON M1P 5B7 3.65km
-
Shell Canada Products
2801 Av Midland, Scarborough, ON M1S 1S3 0.98km -
Circle K
4000 Finch Avenue E, Scarborough, ON M1S 3T6 1.41km -
Esso
4000 Finch Avenue E, Scarborough, ON M1S 3T6 1.41km
-
Woodside Square Cinemas
1571 Sandhurst Circle, Toronto, ON M1V 1V2 0.94km -
Cineplex Cinemas Scarborough
300 Borough Drive, Scarborough Town Centre, Scarborough, ON M1P 4P5 3.9km -
Cineplex Cinemas Markham and VIP
179 Enterprise Boulevard, Suite 169, Markham, ON L6G 0E7 5.94km
-
Woodside Square Library
1571 Sandhurst Cir, Toronto, ON M1V 1V2 0.77km -
Goldhawk Park Public Library
295 Alton Towers Circle, Toronto, ON M1V 4P1 2.02km -
Agincourt District Library
155 Bonis Avenue, Toronto, ON M1T 3W6 2.57km
-
The Scarborough Hospital
3030 Birchmount Road, Scarborough, ON M1W 3W3 2.4km -
Canadian Medicalert Foundation
2005 Sheppard Avenue E, North York, ON M2J 5B4 5.89km -
Scarborough General Hospital Medical Mall
3030 Av Lawrence E, Scarborough, ON M1P 2T7 6.04km
- 4 bath
- 4 bed
- 1500 sqft
65 Hartleywood Drive, Toronto, Ontario • M1S 3N1 • Agincourt North
- 4 bath
- 4 bed
8 Scotland Road, Toronto, Ontario • M1S 1L6 • Agincourt South-Malvern West
- 5 bath
- 4 bed
- 2000 sqft
113 Beckwith Crescent, Markham, Ontario • L3S 1R4 • Milliken Mills East
- 3 bath
- 4 bed
61 Kilchurn Castle Drive, Toronto, Ontario • M1T 2W3 • Tam O'Shanter-Sullivan
- 2 bath
- 4 bed
- 1500 sqft
36 Manorglen Crescent, Toronto, Ontario • M1S 1W4 • Agincourt South-Malvern West














