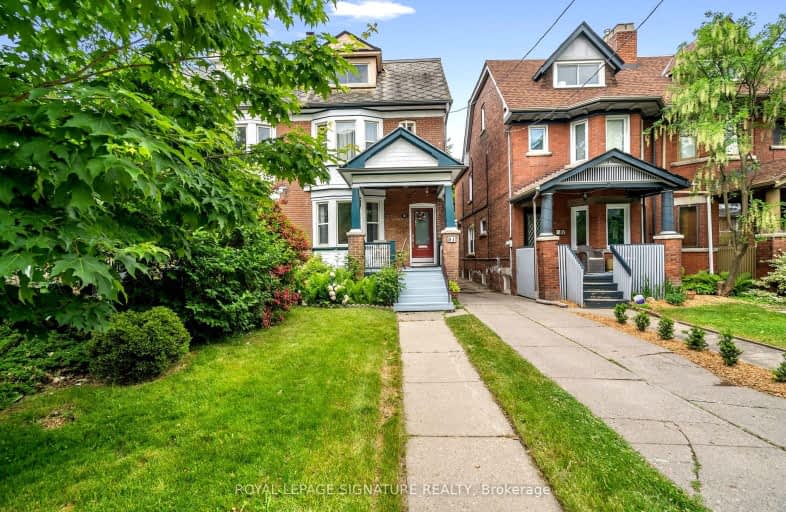Somewhat Walkable
- Some errands can be accomplished on foot.
68
/100
Excellent Transit
- Most errands can be accomplished by public transportation.
86
/100
Very Bikeable
- Most errands can be accomplished on bike.
78
/100

The Grove Community School
Elementary: Public
1.28 km
Holy Family Catholic School
Elementary: Catholic
0.51 km
St Ambrose Catholic School
Elementary: Catholic
1.46 km
Alexander Muir/Gladstone Ave Junior and Senior Public School
Elementary: Public
1.27 km
Parkdale Junior and Senior Public School
Elementary: Public
1.08 km
Queen Victoria Junior Public School
Elementary: Public
0.36 km
Caring and Safe Schools LC4
Secondary: Public
2.68 km
Msgr Fraser College (Southwest)
Secondary: Catholic
1.53 km
ÉSC Saint-Frère-André
Secondary: Catholic
2.12 km
École secondaire Toronto Ouest
Secondary: Public
2.21 km
Parkdale Collegiate Institute
Secondary: Public
0.66 km
St Mary Catholic Academy Secondary School
Secondary: Catholic
2.57 km
-
Joseph Workman Park
90 Shanly St, Toronto ON M6H 1S7 1.4km -
Budapest Park
1575 Lake Shore Blvd W, Toronto ON 1.44km -
Osler Playground
123 Argyle St, Toronto ON 1.5km
-
CIBC
235 Ossington Ave (Dundas St. W), Toronto ON M6J 2Z8 1.86km -
TD Bank Financial Group
382 Roncesvalles Ave (at Marmaduke Ave.), Toronto ON M6R 2M9 2.36km -
Banque Nationale du Canada
747 College St (at Adelaide Ave), Toronto ON M6G 1C5 2.45km


