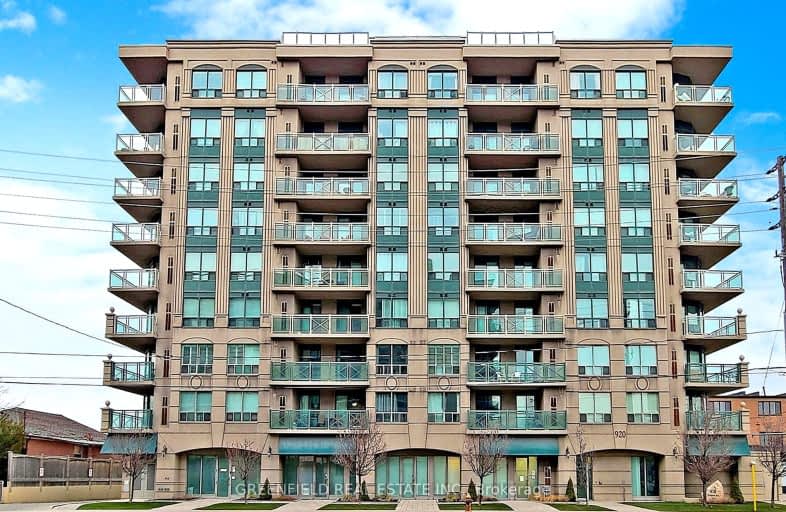Car-Dependent
- Almost all errands require a car.
Excellent Transit
- Most errands can be accomplished by public transportation.
Somewhat Bikeable
- Most errands require a car.

Wilmington Elementary School
Elementary: PublicCharles H Best Middle School
Elementary: PublicSt Norbert Catholic School
Elementary: CatholicFaywood Arts-Based Curriculum School
Elementary: PublicSt Robert Catholic School
Elementary: CatholicDublin Heights Elementary and Middle School
Elementary: PublicYorkdale Secondary School
Secondary: PublicDownsview Secondary School
Secondary: PublicMadonna Catholic Secondary School
Secondary: CatholicJames Cardinal McGuigan Catholic High School
Secondary: CatholicWilliam Lyon Mackenzie Collegiate Institute
Secondary: PublicNorthview Heights Secondary School
Secondary: Public-
Grocery Outlet
1150 Sheppard Avenue West, North York 0.88km -
Metro
600 Sheppard Avenue West, North York 1.53km -
The South African Store
3889 Bathurst Street, North York 2.14km
-
LCBO
1115 Lodestar Road, North York 1.09km -
LCBO
675 Wilson Avenue, North York 2.14km
-
Le Montmartre
911 Sheppard Avenue West, North York 0.09km -
Nanalyn Jerk
564 Wilson Heights Boulevard, North York 0.1km -
Tim Hortons
901 Sheppard Avenue West, North York 0.1km
-
Country Style
524 Wilson Heights Boulevard, North York 0.17km -
Bunch Of Fun Playland
11 Kodiak Crescent UNIT B, North York 0.62km -
McDonald's
150 Rimrock Road, Toronto 0.91km
-
CIBC Branch with ATM
1119 Lodestar Road, North York 0.99km -
BMO Bank of Montreal
648 Sheppard Avenue West, North York 1.41km -
Scotiabank
628 Sheppard Avenue West, North York 1.47km
-
Shell
908 Sheppard Avenue West, North York 0.07km -
Petro-Canada
901 Sheppard Avenue West, North York 0.11km -
Esso
1138 Sheppard Avenue West, North York 0.72km
-
Within Reach Boxing
1060 Sheppard Avenue West Unit 108, Toronto 0.49km -
The System: The Art & Science of Coaching (Elite Athletic Performance)
5 Kodiak Crescent, North York 0.57km -
JC Clinic
204-20 De Boers Drive, North York 0.58km
-
Wilson Heights Parkette
North York 0.36km -
Wilson Heights Parkette
Wilson Heights Parkette, 576, 576 Wilson Heights Boulevard, Toronto 0.36km -
Banting Park
40 Banting Avenue, Toronto 0.38km
-
Toronto Central Diagnostics
920 Sheppard Avenue West, North York 0.01km -
Chiropody Foot Clinic (Shannon Youn, DCh) Get Well Clinic
649 Sheppard Avenue West, North York 1.4km -
Get Well Clinic, Toronto, Family Medicine
649 Sheppard Avenue West, North York 1.4km
-
MABUHAY PHARMACY
935 Sheppard Avenue West Unit 1, North York 0.08km -
WILSON HEIGHTS PHARMACY
529 Wilson Heights Boulevard, North York 0.22km -
I.D.A. - M & D Sheppard Pharmacy
872 Sheppard Avenue West Unit 2, North York 0.3km
-
bagreserve
780 Steeprock Drive, North York 1.24km -
Sheppard Plaza
638 Sheppard Avenue West, North York 1.46km -
Hoverboard Nation
40 Carl Hall Road Aisle 4, Toronto 1.7km
-
Josie's Sports Bar & Cafe
881 Sheppard Avenue West, North York 0.27km -
Prestige By Night
4544 Dufferin Street, Toronto 1.81km -
St. Louis Bar & Grill
4548 Dufferin Street Unit A, North York 1.94km
For Sale
More about this building
View 920 Sheppard Avenue West, Toronto- 1 bath
- 2 bed
- 700 sqft
02-2910 Keele Street, Toronto, Ontario • M3M 2H1 • Downsview-Roding-CFB
- 2 bath
- 2 bed
- 1000 sqft
712-701 Sheppard Avenue West, Toronto, Ontario • M3H 2S7 • Clanton Park
- 2 bath
- 2 bed
- 600 sqft
1112-3100 Keele Street, Toronto, Ontario • M3M 0E1 • Downsview-Roding-CFB
- 2 bath
- 2 bed
- 700 sqft
1007-50 George Butchart Drive, Toronto, Ontario • M3K 0C9 • Downsview-Roding-CFB
- 3 bath
- 2 bed
- 1200 sqft
PH05-1060 Sheppard Avenue West, Toronto, Ontario • M3J 0G7 • York University Heights














