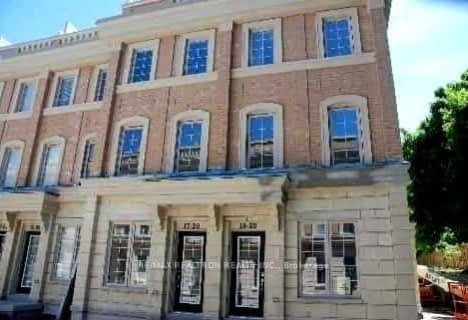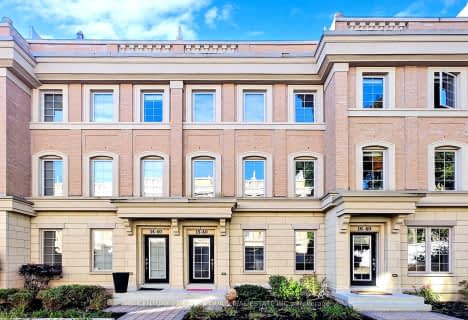Walker's Paradise
- Daily errands do not require a car.
Excellent Transit
- Most errands can be accomplished by public transportation.
Very Bikeable
- Most errands can be accomplished on bike.

Spectrum Alternative Senior School
Elementary: PublicSunny View Junior and Senior Public School
Elementary: PublicSt Monica Catholic School
Elementary: CatholicBlythwood Junior Public School
Elementary: PublicJohn Fisher Junior Public School
Elementary: PublicEglinton Junior Public School
Elementary: PublicMsgr Fraser College (Midtown Campus)
Secondary: CatholicLeaside High School
Secondary: PublicMarshall McLuhan Catholic Secondary School
Secondary: CatholicNorth Toronto Collegiate Institute
Secondary: PublicLawrence Park Collegiate Institute
Secondary: PublicNorthern Secondary School
Secondary: Public-
The Fix Resto Bar & Patio
2415 Yonge Street, Toronto, ON M4P 2E7 0.25km -
The Right Wing Sport Pub
2497 Yonge Street, Toronto, ON M4P 0.27km -
Sip Wine Bar
2 Broadway Avenue, Toronto, ON M4P 1T4 0.3km
-
No 10 Dean
200 Redpath Avenue, Toronto, ON M4P 0E6 0.19km -
Starbucks
2451 Yonge St, Toronto, ON M4P 2E7 0.24km -
La Boheme
2481 Yonge Street, Toronto, ON M4P 2H6 0.27km
-
GoodLife Fitness
110 Eglinton Ave East, Toronto, ON M4P 1A6 0.41km -
Orangetheory Fitness Yonge & Eglinton
97 Eglinton Ave East, Toronto, ON M4P 1H4 0.48km -
GoodLife Fitness
2300 Yonge St, Yonge Eglinton Centre, Toronto, ON M4P 1E4 0.55km
-
Yonge Drug Mart
2401 Yonge Street, Toronto, ON M4P 3H1 0.28km -
Shoppers Drug Mart
2345 Yonge Street, Toronto, ON M4P 3J6 0.33km -
Rexall Pharma Plus
2300 Yonge Street, Yonge Eglinton Centre, Toronto, ON M4P 3C8 0.51km
-
No 10 Dean
200 Redpath Avenue, Toronto, ON M4P 0E6 0.19km -
The Fix Resto Bar & Patio
2415 Yonge Street, Toronto, ON M4P 2E7 0.25km -
Good Bite Restaurant
2463 Yonge Street, Toronto, ON M4P 2H6 0.26km
-
Yonge Eglinton Centre
2300 Yonge St, Toronto, ON M4P 1E4 0.55km -
Leaside Village
85 Laird Drive, Toronto, ON M4G 3T8 2.84km -
East York Town Centre
45 Overlea Boulevard, Toronto, ON M4H 1C3 3.79km
-
Loblaws
1-101 Eglinton Avenue E, Toronto, ON M4P 1H4 0.47km -
Summerhill Market
1054 Mount Pleasant Road, Toronto, ON M4P 2M4 0.5km -
Metro
2300 Yonge Street, Toronto, ON M4P 1E4 0.55km
-
Wine Rack
2447 Yonge Street, Toronto, ON M4P 2H5 0.26km -
LCBO - Yonge Eglinton Centre
2300 Yonge St, Yonge and Eglinton, Toronto, ON M4P 1E4 0.55km -
LCBO - Leaside
147 Laird Dr, Laird and Eglinton, East York, ON M4G 4K1 2.68km
-
Petro-Canada
536 Mount Pleasant Road, Toronto, ON M4S 2M2 1.21km -
Mt Pleasant Certigard
536 Mount Pleasant Road, Toronto, ON M4S 2M2 1.21km -
Lawrence Park Auto Service
2908 Yonge St, Toronto, ON M4N 2J7 1.23km
-
Cineplex Cinemas
2300 Yonge Street, Toronto, ON M4P 1E4 0.5km -
Mount Pleasant Cinema
675 Mt Pleasant Rd, Toronto, ON M4S 2N2 0.85km -
Cineplex VIP Cinemas
12 Marie Labatte Road, unit B7, Toronto, ON M3C 0H9 4.71km
-
Toronto Public Library - Northern District Branch
40 Orchard View Boulevard, Toronto, ON M4R 1B9 0.5km -
Toronto Public Library - Mount Pleasant
599 Mount Pleasant Road, Toronto, ON M4S 2M5 1.05km -
Toronto Public Library
3083 Yonge Street, Toronto, ON M4N 2K7 1.56km
-
MCI Medical Clinics
160 Eglinton Avenue E, Toronto, ON M4P 3B5 0.42km -
Sunnybrook Health Sciences Centre
2075 Bayview Avenue, Toronto, ON M4N 3M5 1.94km -
SickKids
555 University Avenue, Toronto, ON M5G 1X8 2.71km
-
88 Erskine Dog Park
Toronto ON 0.14km -
June Rowlands Park
220 Davisville Ave (btwn Mt Pleasant Rd & Acacia Rd), Toronto ON 1.39km -
Oriole Park
201 Oriole Pky (Chaplin Crescent), Toronto ON M5P 2H4 1.62km
-
RBC Royal Bank
2346 Yonge St (at Orchard View Blvd.), Toronto ON M4P 2W7 0.43km -
TD Bank Financial Group
1677 Ave Rd (Lawrence Ave.), North York ON M5M 3Y3 2.48km -
Scotiabank
1 St Clair Ave E (at Yonge St.), Toronto ON M4T 2V7 2.62km
- 3 bath
- 3 bed
- 1400 sqft
17-20 Hargrave Lane, Toronto, Ontario • M4N 0A4 • Bridle Path-Sunnybrook-York Mills
- 4 bath
- 3 bed
- 2000 sqft
15-40 Hargrave Lane, Toronto, Ontario • M4N 0A4 • Bridle Path-Sunnybrook-York Mills
- 3 bath
- 4 bed
- 1800 sqft
18-10 Hargrave Lane, Toronto, Ontario • M4N 0A4 • Bridle Path-Sunnybrook-York Mills
- 3 bath
- 3 bed
- 1200 sqft
TH117-50 Dunfield Avenue, Toronto, Ontario • M4S 0E4 • Mount Pleasant West




