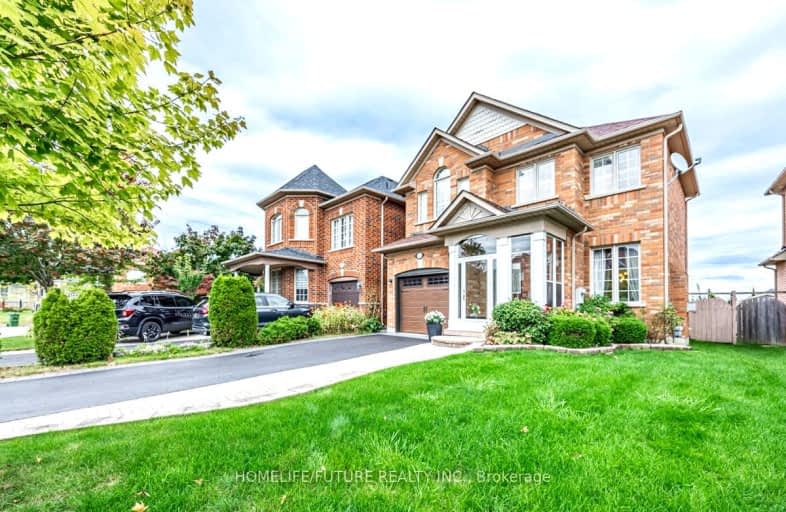Car-Dependent
- Most errands require a car.
35
/100
Good Transit
- Some errands can be accomplished by public transportation.
69
/100
Somewhat Bikeable
- Most errands require a car.
30
/100

St Gabriel Lalemant Catholic School
Elementary: Catholic
1.41 km
Blessed Pier Giorgio Frassati Catholic School
Elementary: Catholic
0.56 km
Tom Longboat Junior Public School
Elementary: Public
1.66 km
Mary Shadd Public School
Elementary: Public
1.51 km
Thomas L Wells Public School
Elementary: Public
0.28 km
Brookside Public School
Elementary: Public
0.48 km
St Mother Teresa Catholic Academy Secondary School
Secondary: Catholic
2.18 km
Woburn Collegiate Institute
Secondary: Public
5.23 km
Albert Campbell Collegiate Institute
Secondary: Public
3.86 km
Lester B Pearson Collegiate Institute
Secondary: Public
2.44 km
St John Paul II Catholic Secondary School
Secondary: Catholic
4.60 km
Middlefield Collegiate Institute
Secondary: Public
3.94 km
-
Milliken Park
5555 Steeles Ave E (btwn McCowan & Middlefield Rd.), Scarborough ON M9L 1S7 3.32km -
Rouge National Urban Park
Zoo Rd, Toronto ON M1B 5W8 4.81km -
Highland Heights Park
30 Glendower Circt, Toronto ON 6.59km
-
TD Bank Financial Group
7670 Markham Rd, Markham ON L3S 4S1 3.69km -
RBC Royal Bank
60 Copper Creek Dr, Markham ON L6B 0P2 4.53km -
TD Bank Financial Group
26 William Kitchen Rd (at Kennedy Rd), Scarborough ON M1P 5B7 7.18km











