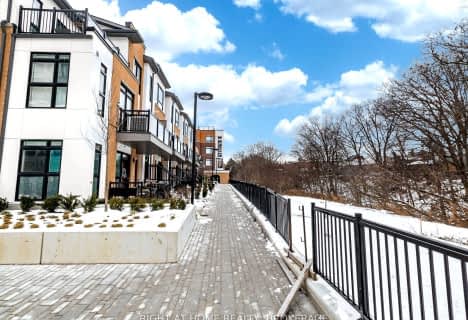Very Walkable
- Most errands can be accomplished on foot.
Excellent Transit
- Most errands can be accomplished by public transportation.
Very Bikeable
- Most errands can be accomplished on bike.

St Rita Catholic School
Elementary: CatholicF H Miller Junior Public School
Elementary: PublicÉcole élémentaire Charles-Sauriol
Elementary: PublicCarleton Village Junior and Senior Public School
Elementary: PublicBlessed Pope Paul VI Catholic School
Elementary: CatholicStella Maris Catholic School
Elementary: CatholicCaring and Safe Schools LC4
Secondary: PublicOakwood Collegiate Institute
Secondary: PublicBloor Collegiate Institute
Secondary: PublicGeorge Harvey Collegiate Institute
Secondary: PublicBishop Marrocco/Thomas Merton Catholic Secondary School
Secondary: CatholicHumberside Collegiate Institute
Secondary: Public-
Marina's Casa Da Comida
1686 St Clair Ave W, Toronto, ON M6N 1H8 0.4km -
Tropical Venue
1776 Street Clair Avenue W, Toronto, ON M6N 1J3 0.61km -
The Cat's Cradle Sports and Spirits
1245 St Clair Avenue W, Toronto, ON M6E 1B8 0.73km
-
Aunty Ems Deli & Coffee
1672 Street Clair Avenue W, Toronto, ON M6N 1H8 0.36km -
Lourdes
1867 Davenport Road, Toronto, ON M6N 1B9 0.39km -
La Spesa Food Market & Specialties
1700 St Clair Avenue W, Toronto, ON M6N 1J1 0.44km
-
Symington Drugs
333 Symington Avenue, Toronto, ON M6P 3X1 0.86km -
Shoppers Drug Mart
1400 Dupont Street, Toronto, ON M6H 2B2 0.98km -
Shoppers Drug Mart
620 Keele Street, Toronto, ON M6N 3E2 1.14km
-
Dairy Freeze
1601 St Clair Avenue W, Toronto, ON M6E 1C9 0.15km -
kapital restaurant & Grill
1500 St Clair Ave W, Toronto, ON M6E 1C8 0.21km -
O Espeta Restaurant
1480 St. Clair Avenue W, Toronto, ON M6E 1C7 0.22km
-
Toronto Stockyards
590 Keele Street, Toronto, ON M6N 3E7 1.14km -
Galleria Shopping Centre
1245 Dupont Street, Toronto, ON M6H 2A6 1.21km -
Stock Yards Village
1980 St. Clair Avenue W, Toronto, ON M6N 4X9 1.37km
-
Joe's Grocery
1923 Davenport Rd, Toronto, ON M6N 1C3 0.45km -
Diana Meat Groceries
1299 St Clair Avenue W, Toronto, ON M6E 1C2 0.53km -
Sol & Mar Groceries
78 Rockwell Ave, Toronto, ON M6N 0.7km
-
The Beer Store
2153 St. Clair Avenue, Toronto, ON M6N 1K5 1.57km -
LCBO
2151 St Clair Avenue W, Toronto, ON M6N 1K5 1.58km -
LCBO
908 St Clair Avenue W, St. Clair and Oakwood, Toronto, ON M6C 1C6 1.75km
-
Certified Mechanical
29 Lyold Avenue, Toronto, ON M6N 1H1 1.04km -
Keele Street Gas & Wash
537 Keele St, Toronto, ON M6N 3E4 1.08km -
Econo
Rogers And Caladonia, Toronto, ON M6E 1.09km
-
Revue Cinema
400 Roncesvalles Ave, Toronto, ON M6R 2M9 2.56km -
Hot Docs Ted Rogers Cinema
506 Bloor Street W, Toronto, ON M5S 1Y3 3.61km -
The Royal Cinema
608 College Street, Toronto, ON M6G 1A1 3.79km
-
St. Clair/Silverthorn Branch Public Library
1748 St. Clair Avenue W, Toronto, ON M6N 1J3 0.55km -
Dufferin St Clair W Public Library
1625 Dufferin Street, Toronto, ON M6H 3L9 0.98km -
Perth-Dupont Branch Public Library
1589 Dupont Street, Toronto, ON M6P 3S5 0.99km
-
Humber River Regional Hospital
2175 Keele Street, York, ON M6M 3Z4 3.08km -
St Joseph's Health Centre
30 The Queensway, Toronto, ON M6R 1B5 3.75km -
Toronto Western Hospital
399 Bathurst Street, Toronto, ON M5T 4.51km
-
Earlscourt Park
1200 Lansdowne Ave, Toronto ON M6H 3Z8 0.18km -
Perth Square Park
350 Perth Ave (at Dupont St.), Toronto ON 1.08km -
Campbell Avenue Park
Campbell Ave, Toronto ON 1.22km
-
TD Bank Financial Group
1347 St Clair Ave W, Toronto ON M6E 1C3 0.4km -
TD Bank Financial Group
1245 Dupont St (at Dufferin St), Toronto ON M6H 2A6 1.18km -
TD Bank Financial Group
382 Roncesvalles Ave (at Marmaduke Ave.), Toronto ON M6R 2M9 2.61km
More about this building
View 94 Caledonia Park Road, Toronto- 1 bath
- 2 bed
- 700 sqft
110-155 CANON JACKSON Drive, Toronto, Ontario • M6M 0E1 • Beechborough-Greenbrook

