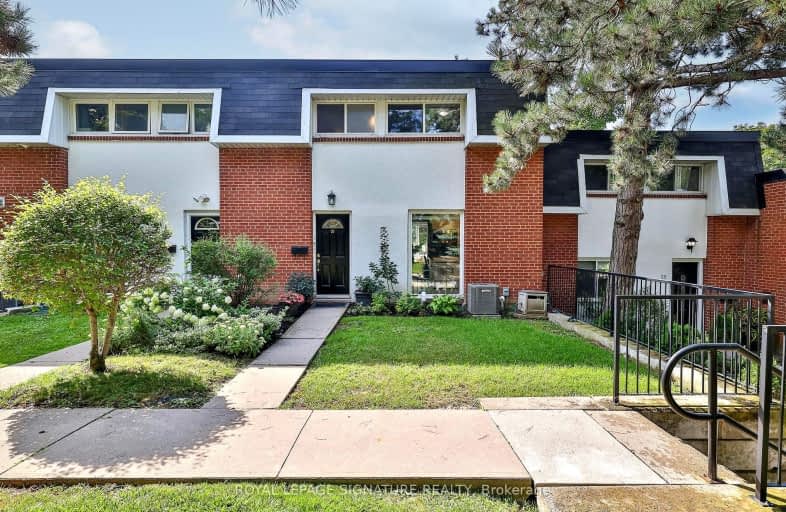Car-Dependent
- Most errands require a car.
Excellent Transit
- Most errands can be accomplished by public transportation.
Somewhat Bikeable
- Most errands require a car.

Woodbine Middle School
Elementary: PublicShaughnessy Public School
Elementary: PublicLescon Public School
Elementary: PublicSt Timothy Catholic School
Elementary: CatholicDallington Public School
Elementary: PublicForest Manor Public School
Elementary: PublicNorth East Year Round Alternative Centre
Secondary: PublicPleasant View Junior High School
Secondary: PublicWindfields Junior High School
Secondary: PublicGeorge S Henry Academy
Secondary: PublicGeorges Vanier Secondary School
Secondary: PublicSir John A Macdonald Collegiate Institute
Secondary: Public-
Jumi Gozen Bar
56 Forest Manor Road, Unit 3, Toronto, ON M2J 0E3 0.3km -
St Louis
1800 Sheppard Avenue E, Unit 2016, North York, ON M2J 5A7 0.56km -
Moxies
1800 Sheppard Ave E, 2044, North York, ON M2J 5A7 0.35km
-
Tim Hortons
2500 Don Mills Road, North York, ON M2J 3B3 0.21km -
Timothy's World Coffee
1800 Sheppard Avenue E, Toronto, ON M2J 5A7 0.36km -
Tim Hortons
70 Forest Manor Road, Suite E, Toronto, ON M2J 1G3 0.24km
-
Shoppers Drug Mart
1800 Sheppard Avenue East, Fairview Mall, Toronto, ON M2J 0.36km -
Rainbow Drugmart
3018 Don Mills Road, North York, ON M2J 3C1 1.57km -
Shoppers Drug Mart
4865 Leslie Street, Toronto, ON M2J 2K8 1.43km
-
Tim Hortons
2500 Don Mills Road, North York, ON M2J 3B3 0.21km -
Grill It Up
1800 Sheppard Avenue East, Toronto, ON M2J 5A7 0.36km -
Heffy's Fried Chicken
50 Forest Manor Road, Unit B-2, Toronto, ON M2J 0E3 0.29km
-
CF Fairview Mall
1800 Sheppard Avenue E, North York, ON M2J 5A7 0.56km -
Peanut Plaza
3B6 - 3000 Don Mills Road E, North York, ON M2J 3B6 1.35km -
Skymark Place Shopping Centre
3555 Don Mills Road, Toronto, ON M2H 3N3 2.34km
-
Fresh Co
2395 Don Mills Rd, Toronto, ON M2J 3B6 0.31km -
Tone Tai Supermarket
3030 Don Mills Road E, Peanut Plaza, Toronto, ON M2J 3C1 1.36km -
Maeli Market
18 William Sylvester Drive, Toronto, ON M2J 0E9 1.42km
-
LCBO
808 York Mills Road, Toronto, ON M3B 1X8 2.44km -
LCBO
2946 Finch Avenue E, Scarborough, ON M1W 2T4 2.75km -
LCBO
2901 Bayview Avenue, North York, ON M2K 1E6 2.87km
-
Sean's Esso
2500 Don Mills Road, North York, ON M2J 3B3 0.21km -
Parkway Car Wash
2055 Ave Sheppard E, North York, ON M2J 1W6 1.15km -
Audi Midtown Toronto
175 Yorkland Boulevard, Toronto, ON M2J 4R2 1.19km
-
Cineplex Cinemas Fairview Mall
1800 Sheppard Avenue E, Unit Y007, North York, ON M2J 5A7 0.69km -
Cineplex VIP Cinemas
12 Marie Labatte Road, unit B7, Toronto, ON M3C 0H9 4.4km -
Cineplex Cinemas Empress Walk
5095 Yonge Street, 3rd Floor, Toronto, ON M2N 6Z4 5.14km
-
Toronto Public Library
35 Fairview Mall Drive, Toronto, ON M2J 4S4 0.63km -
North York Public Library
575 Van Horne Avenue, North York, ON M2J 4S8 1.88km -
Brookbanks Public Library
210 Brookbanks Drive, Toronto, ON M3A 1Z5 2.42km
-
Canadian Medicalert Foundation
2005 Sheppard Avenue E, North York, ON M2J 5B4 0.83km -
North York General Hospital
4001 Leslie Street, North York, ON M2K 1E1 1.32km -
The Scarborough Hospital
3030 Birchmount Road, Scarborough, ON M1W 3W3 4.47km
-
Fenside Park
Toronto ON 1.9km -
Wishing Well Park
Scarborough ON 2.64km -
Bridlewood Park
445 Huntingwood Dr (btwn Pharmacy Ave. & Warden Ave.), Toronto ON M1W 1G3 2.89km
-
Scotiabank
1500 Don Mills Rd (York Mills), Toronto ON M3B 3K4 2.06km -
TD Bank Financial Group
686 Finch Ave E (btw Bayview Ave & Leslie St), North York ON M2K 2E6 3.03km -
TD Bank
2135 Victoria Park Ave (at Ellesmere Avenue), Scarborough ON M1R 0G1 3.27km
- 2 bath
- 3 bed
- 1000 sqft
06-44 Chester Le Boulevard, Toronto, Ontario • M1W 2M8 • L'Amoreaux
- 3 bath
- 3 bed
- 1200 sqft
17-90 George Henry Boulevard, Toronto, Ontario • M2J 1E7 • Henry Farm
- 2 bath
- 3 bed
- 1400 sqft
181RC-181 Rusty Crestway Way, Toronto, Ontario • M2J 2Y5 • Don Valley Village
- 2 bath
- 3 bed
- 1200 sqft
323-2100 Bridletowne Circle, Toronto, Ontario • M1W 2L1 • L'Amoreaux
- 2 bath
- 3 bed
- 1200 sqft
21-301 Bridletowne Circle, Toronto, Ontario • M1W 2H7 • L'Amoreaux
- 2 bath
- 3 bed
- 1200 sqft
09-70 Castlebury Crescent, Toronto, Ontario • M2H 1H8 • Bayview Woods-Steeles
- 3 bath
- 4 bed
- 1000 sqft
143-42 Elsa Vine Way, Toronto, Ontario • M2J 4H9 • Bayview Village














