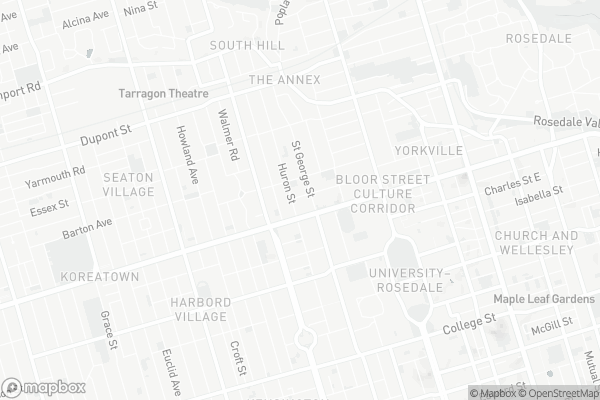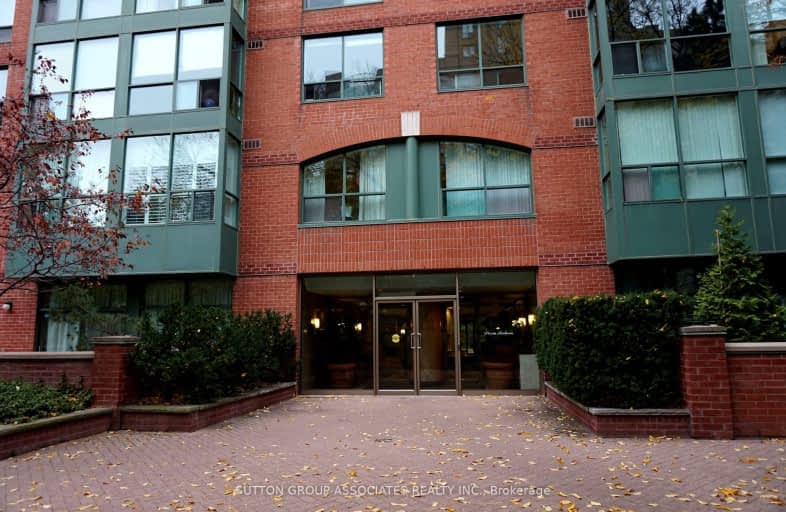Walker's Paradise
- Daily errands do not require a car.
Rider's Paradise
- Daily errands do not require a car.
Biker's Paradise
- Daily errands do not require a car.

da Vinci School
Elementary: PublicKensington Community School School Junior
Elementary: PublicLord Lansdowne Junior and Senior Public School
Elementary: PublicHuron Street Junior Public School
Elementary: PublicJesse Ketchum Junior and Senior Public School
Elementary: PublicKing Edward Junior and Senior Public School
Elementary: PublicMsgr Fraser Orientation Centre
Secondary: CatholicSubway Academy II
Secondary: PublicMsgr Fraser College (Alternate Study) Secondary School
Secondary: CatholicLoretto College School
Secondary: CatholicSt Joseph's College School
Secondary: CatholicCentral Technical School
Secondary: Public-
Galleria Supermarket Express (Bloor West)
351 Bloor Street West, Toronto 0.17km -
士巴丹拿地铁站
7 Spadina Road, Toronto 0.23km -
Metro
425 Bloor Street West, Toronto 0.38km
-
Wine Rack
320 Bloor Street West, Toronto 0.22km -
The Beer Store
720 Spadina Avenue, Toronto 0.38km -
The Wine Shop
55 Avenue Road, Toronto 0.62km
-
The Fortunate Fox
280 Bloor Street West, Toronto 0.1km -
Bar Mercurio
270 Bloor Street West, Toronto 0.1km -
Bistro 1852
75 Prince Arthur Avenue, Toronto 0.11km
-
Chatime
337 Bloor Street West, Toronto 0.14km -
Alternity - Community Hub
333 Bloor Street West, Toronto 0.15km -
L'Espresso Bar Mercurio
321 Bloor Street West, Toronto 0.19km
-
Scotiabank
332 Bloor Street West, Toronto 0.25km -
BMO Bank of Montreal
242 Bloor Street West, Toronto 0.33km -
HSBC Bank
150 Bloor Street West, Toronto 0.58km
-
Esso
132 Harbord Street, Toronto 0.68km -
Esso
150 Dupont Street, Toronto 0.86km -
Circle K
150 Dupont Street, Toronto 0.86km
-
Goldring Centre for High Performance Sport
100 Devonshire Place, Toronto 0.29km -
Miles Nadal Jewish Community Centre
750 Spadina Avenue, Toronto 0.3km -
Aura Lee Playing Field
Toronto 0.41km
-
Huron Street Playground
495 Huron Street, Toronto 0.12km -
Paul Martel Park
Old Toronto 0.18km -
Paul Martel Park
10 Madison Avenue, Toronto 0.18km
-
OISE Library
252 Bloor Street West, Toronto 0.22km -
Industrial Relations and Human Resources Library
121 Saint George Street, Toronto 0.25km -
Toronto Public Library - Spadina Road Branch
10 Spadina Road, Toronto 0.28km
-
EnviroMed Clinic
88 Prince Arthur Avenue 2nd Floor, Toronto 0.04km -
Xiaolan Health Centre
88 Prince Arthur Avenue, Toronto 0.04km -
Newman Frances Dr
377 Huron Street, Toronto 0.31km
-
Snowdon Guardian Compounding Pharmacy
264 Bloor Street West, Toronto 0.11km -
Ontario Prevention Clinic / The PrEP Clinic
401-344 Bloor Street West, Toronto 0.31km -
Shoppers Drug Mart
236 Bloor Street West, Toronto 0.36km
-
Best classified sites
220 Bloor Street West, Toronto 0.4km -
BIELNINO SHOPPING MALL
65 Avenue Road, Toronto 0.6km -
Yorkville Village
55 Avenue Road Suite 2250, Toronto 0.63km
-
Innis Town Hall Theatre
Innis College, 2 Sussex Avenue, Toronto 0.31km -
Hot Docs Ted Rogers Cinema
506 Bloor Street West, Toronto 0.81km -
Cineplex Cinemas Varsity and VIP
55 Bloor Street West, Toronto 1.05km
-
Madison Avenue Pub
14 Madison Avenue, Toronto 0.18km -
Fresh Restaurants
326 Bloor Street West, Toronto 0.24km -
Duke of York
39 Prince Arthur Avenue, Toronto 0.32km
For Sale
More about this building
View 95 Prince Arthur Avenue, Toronto- 2 bath
- 3 bed
- 1200 sqft
410-832 Bay Street, Toronto, Ontario • M5S 1Z6 • Bay Street Corridor
- 2 bath
- 1 bed
- 500 sqft
5311-45 Charles Street East, Toronto, Ontario • M4Y 0B8 • Church-Yonge Corridor
- 1 bath
- 2 bed
- 800 sqft
4613-251 Jarvis Street, Toronto, Ontario • M5B 2C2 • Church-Yonge Corridor
- 2 bath
- 2 bed
- 800 sqft
4102-290 Adelaide Street West, Toronto, Ontario • M5V 1P6 • Waterfront Communities C01
- 1 bath
- 2 bed
- 600 sqft
804-89 Church Street, Toronto, Ontario • M5C 0B7 • Church-Yonge Corridor
- 1 bath
- 1 bed
- 900 sqft
M3-539 Jarvis Street, Toronto, Ontario • M4Y 2H7 • North St. James Town
- 1 bath
- 1 bed
- 800 sqft
705-375 King Street West, Toronto, Ontario • M5V 1K1 • Waterfront Communities C01
- — bath
- — bed
- — sqft
#3107-5 St Joseph Street, Toronto, Ontario • M4Y 1J6 • Bay Street Corridor
- 2 bath
- 3 bed
- 1000 sqft
308-238 Simcoe Street South, Toronto, Ontario • M5T 3B9 • Kensington-Chinatown
- 2 bath
- 2 bed
- 800 sqft
1911-8 The Esplanade, Toronto, Ontario • M5E 0A6 • Waterfront Communities C08
- 2 bath
- 2 bed
- 800 sqft
6209-55 Cooper Street, Toronto, Ontario • M5E 0G1 • Waterfront Communities C08











