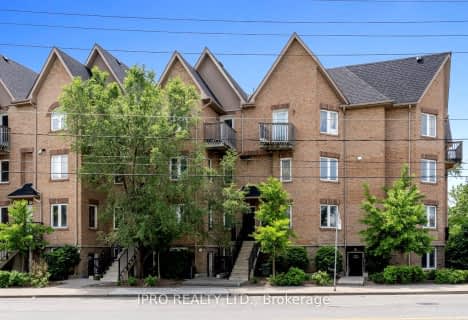
Harwood Public School
Elementary: Public
0.81 km
General Mercer Junior Public School
Elementary: Public
0.65 km
Santa Maria Catholic School
Elementary: Catholic
1.07 km
Carleton Village Junior and Senior Public School
Elementary: Public
0.73 km
Blessed Pope Paul VI Catholic School
Elementary: Catholic
0.90 km
St Matthew Catholic School
Elementary: Catholic
0.70 km
Ursula Franklin Academy
Secondary: Public
1.96 km
George Harvey Collegiate Institute
Secondary: Public
1.19 km
Blessed Archbishop Romero Catholic Secondary School
Secondary: Catholic
1.26 km
York Memorial Collegiate Institute
Secondary: Public
1.89 km
Western Technical & Commercial School
Secondary: Public
1.96 km
Humberside Collegiate Institute
Secondary: Public
1.60 km

