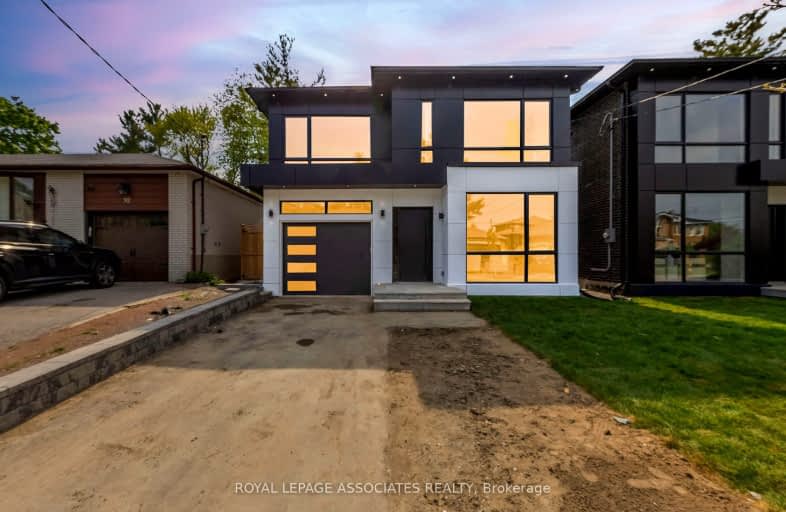
Somewhat Walkable
- Some errands can be accomplished on foot.
Excellent Transit
- Most errands can be accomplished by public transportation.
Somewhat Bikeable
- Most errands require a car.

Highland Creek Public School
Elementary: PublicSt Jean de Brebeuf Catholic School
Elementary: CatholicWest Hill Public School
Elementary: PublicJohn G Diefenbaker Public School
Elementary: PublicMorrish Public School
Elementary: PublicCardinal Leger Catholic School
Elementary: CatholicMaplewood High School
Secondary: PublicSt Mother Teresa Catholic Academy Secondary School
Secondary: CatholicWest Hill Collegiate Institute
Secondary: PublicSir Oliver Mowat Collegiate Institute
Secondary: PublicSt John Paul II Catholic Secondary School
Secondary: CatholicSir Wilfrid Laurier Collegiate Institute
Secondary: Public-
Adam's Park
2 Rozell Rd, Toronto ON 2.83km -
Port Union Village Common Park
105 Bridgend St, Toronto ON M9C 2Y2 3.84km -
Thomson Memorial Park
1005 Brimley Rd, Scarborough ON M1P 3E8 7.04km
-
TD Bank Financial Group
4515 Kingston Rd (at Morningside Ave.), Scarborough ON M1E 2P1 1.99km -
TD Bank Financial Group
299 Port Union Rd, Scarborough ON M1C 2L3 3.17km -
TD Bank Financial Group
2098 Brimley Rd, Toronto ON M1S 5X1 7.2km
- 3 bath
- 4 bed
- 2000 sqft
29 Feagan Drive, Toronto, Ontario • M1C 3B6 • Centennial Scarborough
- 5 bath
- 4 bed
- 3500 sqft
3785 Ellesmere Road, Toronto, Ontario • M1C 1H8 • Highland Creek
- 4 bath
- 4 bed
- 2500 sqft
89 Invermarge Drive, Toronto, Ontario • M1C 3E8 • Centennial Scarborough
- 4 bath
- 4 bed
- 2000 sqft
62 Devonridge Crescent, Toronto, Ontario • M1C 5B1 • Highland Creek












