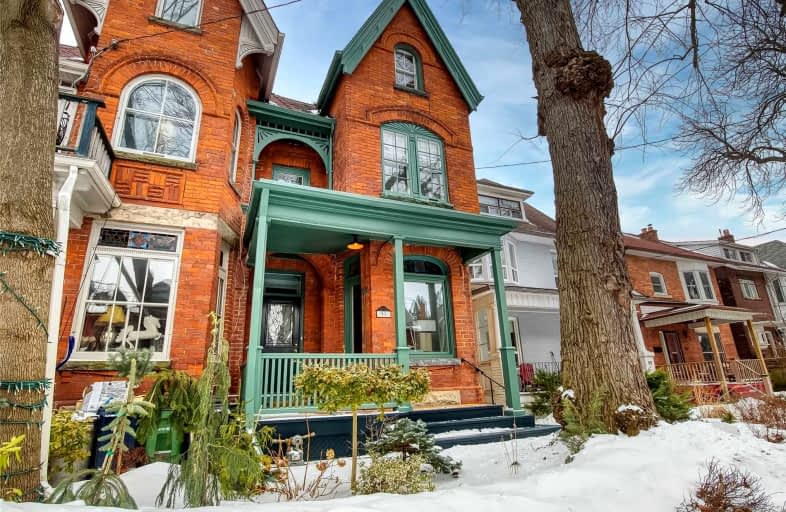
Shirley Street Junior Public School
Elementary: PublicHoly Family Catholic School
Elementary: CatholicGarden Avenue Junior Public School
Elementary: PublicSt Vincent de Paul Catholic School
Elementary: CatholicParkdale Junior and Senior Public School
Elementary: PublicFern Avenue Junior and Senior Public School
Elementary: PublicCaring and Safe Schools LC4
Secondary: PublicÉSC Saint-Frère-André
Secondary: CatholicÉcole secondaire Toronto Ouest
Secondary: PublicParkdale Collegiate Institute
Secondary: PublicBloor Collegiate Institute
Secondary: PublicBishop Marrocco/Thomas Merton Catholic Secondary School
Secondary: Catholic-
Bernard's Filipino Specialties
1534 Queen Street West, Toronto 0.43km -
Sobeys Urban Fresh High Park
199 Roncesvalles Avenue, Toronto 0.52km -
Queen Supermarket
1431 Queen Street West, Toronto 0.61km
-
Bossanova Wine and Beer
103 Roncesvalles Avenue, Toronto 0.25km -
Wine Rack
139 Roncesvalles Avenue, Toronto 0.35km -
LCBO
1357 Queen Street West, Toronto 0.78km
-
Lambretta Pizzeria - Roncesvalles
89 Roncesvalles Avenue, Toronto 0.21km -
The Whole Plate
83 Roncesvalles Avenue, Toronto 0.21km -
The Queen's End Cafe and Emporium
1664 Queen Street West, Toronto 0.23km
-
Cherry Bomb Coffee
79 Roncesvalles Avenue, Toronto 0.21km -
The Queen's End Cafe and Emporium
1664 Queen Street West, Toronto 0.23km -
Koffee Kween
1652 Queen Street West, Toronto 0.24km
-
RBC Royal Bank
179 Roncesvalles Avenue, Toronto 0.48km -
St. Stanislaus - St. Casimir's Polish Parishes Credit Union Limited
220 Roncesvalles Avenue, Toronto 0.5km -
Scotiabank
203 Roncesvalles Avenue, Toronto 0.54km
-
Dundas Gas Bar
1715 Dundas Street West, Toronto 1.05km -
Ultramar - Gas Station
1762 Dundas Street West, Toronto 1.06km -
SnacksPlus Quick Mart
2010 Dundas Street West, Toronto 1.14km
-
Fine Tune Pilates Parkdale
1564 Queen Street West Floor 2, Toronto 0.36km -
F45 Training Parkdale
1558 Queen Street West, Toronto 0.38km -
Big Sky Pilates
170 Fern Avenue, Toronto 0.45km
-
Grafton Avenue Park
Old Toronto 0.25km -
Grafton Avenue Park
23 Roncesvalles Avenue, Toronto 0.25km -
Beaty Boulevard Park
1575 King Street West, Toronto 0.39km
-
Little Free Library
77 Wilson Park Road, Toronto 0.34km -
Little Free Library
43 Galley Avenue, Toronto 0.36km -
Toronto Tool Library
1499 Queen Street West, Toronto 0.37km
-
Celinski M J Dr
27 Roncesvalles Avenue, Toronto 0.23km -
Sunnyside Medical
27 Roncesvalles Avenue, Toronto 0.23km -
High Park Foot Clinic
72 Roncesvalles Avenue, Toronto 0.23km
-
Sunnyside Medical Pharmacy
29 Roncesvalles Avenue, Toronto 0.23km -
B & A Medical Pharmacy
15 Roncesvalles Avenue, Toronto 0.28km -
Welcome Guardian Compounding Pharmacy
137 Roncesvalles Avenue, Toronto 0.32km
-
Loblaws Plaza
Toronto 1.61km -
Dufferin Mall
900 Dufferin Street, Toronto 1.75km -
The Crossways
2340 Dundas Street West, Toronto 1.81km
-
Revue Cinema
400 Roncesvalles Avenue, Toronto 1.2km -
Zoomerhall
70 Jefferson Avenue, Toronto 1.82km -
Eyesore Cinema
1176 Bloor Street West, Toronto 2.1km
-
Lambretta Pizzeria - Roncesvalles
89 Roncesvalles Avenue, Toronto 0.21km -
Tammy's Wine Bar
1662 Queen Street West, Toronto 0.24km -
iSLAS FILIPINO BBQ & BAR
1690 Queen Street West, Toronto 0.24km
- 4 bath
- 4 bed
134 Pendrith Street, Toronto, Ontario • M6G 1R7 • Dovercourt-Wallace Emerson-Junction
- 2 bath
- 4 bed
- 2000 sqft
216 Humberside Avenue, Toronto, Ontario • M6P 1K8 • High Park North
- 5 bath
- 4 bed
1156 Bloor Street West, Toronto, Ontario • M6H 1N1 • Dovercourt-Wallace Emerson-Junction
- — bath
- — bed
479 Windermere Avenue, Toronto, Ontario • M6S 3L5 • Runnymede-Bloor West Village














