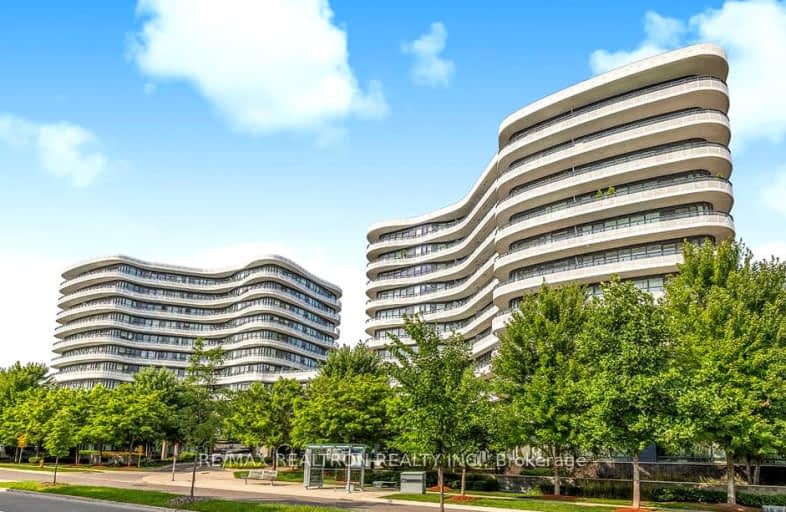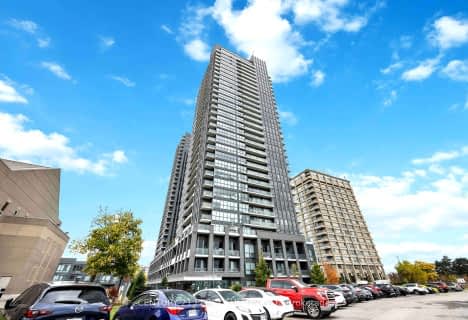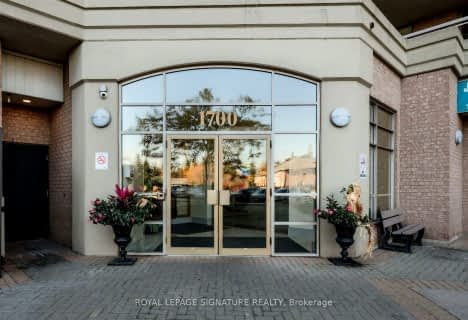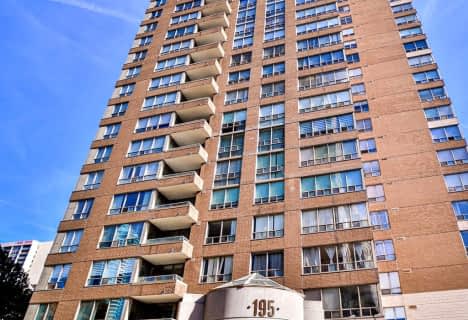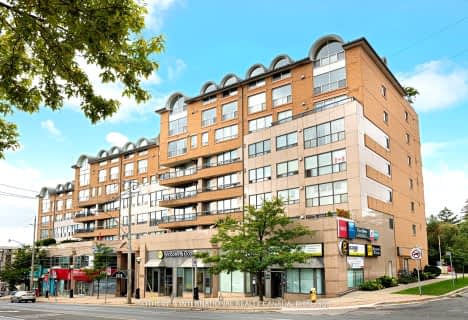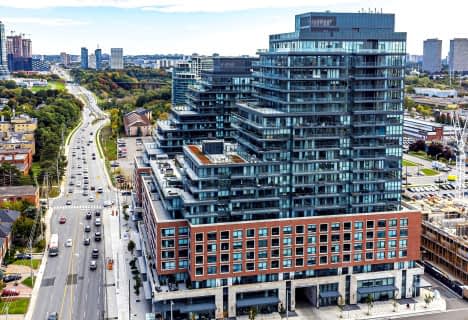Car-Dependent
- Almost all errands require a car.
Good Transit
- Some errands can be accomplished by public transportation.
Very Bikeable
- Most errands can be accomplished on bike.

Greenland Public School
Elementary: PublicNorman Ingram Public School
Elementary: PublicThree Valleys Public School
Elementary: PublicRippleton Public School
Elementary: PublicDon Mills Middle School
Elementary: PublicSt Bonaventure Catholic School
Elementary: CatholicWindfields Junior High School
Secondary: PublicÉcole secondaire Étienne-Brûlé
Secondary: PublicGeorge S Henry Academy
Secondary: PublicYork Mills Collegiate Institute
Secondary: PublicDon Mills Collegiate Institute
Secondary: PublicMarc Garneau Collegiate Institute
Secondary: Public-
Metro
1050 Don Mills Road, Toronto 0.28km -
C&C Supermarket
888 Don Mills Road, North York 0.95km -
Marcheleo's Market
150 Wynford Drive, North York 1.82km
-
LCBO
195 The Donway West, North York 0.32km -
The Beer Store
900 Don Mills Road, North York 0.77km -
INFINITE WINES
157 Duncairn Road, North York 1.26km
-
Tim Hortons
Canamo, 8 Clock Tower Road, North York 0.08km -
Demetres Shops At Don Mills
16 Marie Labatte Road, Toronto 0.1km -
Pizza Pizza
19 Marie Labatte Road, Toronto 0.15km
-
Demetres Shops At Don Mills
16 Marie Labatte Road, Toronto 0.1km -
Ice 'n Cake
30 Clock Tower Road, North York 0.2km -
aroma espresso bar
1090 Don Mills Road, North York 0.2km
-
TD Canada Trust Branch and ATM
15 Clock Tower Road, Don Mills 0.12km -
Scotiabank
885 Lawrence Avenue East, North York 0.27km -
BMO Bank of Montreal
877 Lawrence Avenue East, Don Mills 0.28km
-
Petro-Canada
1095 Don Mills Road, North York 0.51km -
Circle K
800 Lawrence Avenue East, North York 0.7km -
Esso
800 Lawrence Avenue East, North York 0.71km
-
F45 Training Don Mills
1090 Don Mills Road, North York 0.39km -
Ray Pilates
80 North Hills Terrace, North York 0.57km -
Fitness Connection
900 Don Mills Road, North York 0.81km
-
Toronto Public Park
49 The Donway West, North York 0.24km -
Paperbirch Walkway
North York 0.33km -
Paperbirch Walkway
Paperbirch Walkway, 48A Paperbirch Drive, North York 0.33km
-
Toronto Public Library - Don Mills Branch
888 Lawrence Avenue East, Toronto 0.36km -
Flemo City Media
29 Saint Dennis Drive, North York 2.1km -
Toronto Public Library - Flemingdon Park Branch
29 Saint Dennis Drive, North York 2.12km
-
Morneau Shepell's Children's Support Solutions
1131 Leslie Street, North York 0.88km -
Pro Mobility Foot Clinic
885 Don Mills Road Unit 208, North York 1.14km -
Alpha corporate centre
1262 Don Mills Road, North York 1.25km
-
Healing Arts Pharmacy
170 The Donway West, North York 0.23km -
Don Mills & Lawrence Pharmacy
895 Lawrence Avenue East, North York 0.26km -
Shoppers Drug Mart
946 Lawrence Avenue East Unit # 2, Toronto 0.43km
-
CF Shops at Don Mills
1090 Don Mills Road, Toronto 0.25km -
Marille
02-895 Lawrence Avenue East, North York 0.26km -
Monterey Park Inc
1002 Lawrence Avenue East, North York 0.6km
-
Cineplex VIP Cinemas Don Mills
12 Marie Labatte Road, Toronto 0.09km -
IMAX - Ontario Science Centre
770 Don Mills Road, North York 2.02km
-
Nomé Izakaya
4 O'Neill Road, North York 0.17km -
The Good Son
11 Karl Fraser Road, North York 0.27km -
Jack Astor's Bar & Grill Don Mills
1060 Don Mills Road, North York 0.3km
- 2 bath
- 2 bed
- 1000 sqft
803-1700 Eglinton Avenue East, Toronto, Ontario • M4A 2X4 • Victoria Village
- 2 bath
- 2 bed
- 1200 sqft
1106-195 Wynford Drive, Toronto, Ontario • M3C 3P3 • Flemingdon Park
- 2 bath
- 2 bed
- 1200 sqft
109-600 Eglinton Avenue East, Toronto, Ontario • M4P 1P3 • Mount Pleasant East
- 2 bath
- 2 bed
- 1400 sqft
1908-75 Wynford Heights Crescent, Toronto, Ontario • M3C 3H9 • Banbury-Don Mills
- 2 bath
- 2 bed
- 900 sqft
208-801 Lawrence Avenue East, Toronto, Ontario • M3C 3W2 • Banbury-Don Mills
- 2 bath
- 2 bed
- 1200 sqft
403-1818 Bayview Avenue, Toronto, Ontario • M4G 4G6 • Mount Pleasant East
- 2 bath
- 2 bed
- 900 sqft
202-562 Eglinton Avenue East, Toronto, Ontario • M4P 1P1 • Mount Pleasant East
- 1 bath
- 2 bed
- 1000 sqft
412-1200 Don Mills Road, Toronto, Ontario • M3B 3N8 • Banbury-Don Mills
- 2 bath
- 2 bed
- 800 sqft
523-99 The Donway West, Toronto, Ontario • M3C 0N8 • Banbury-Don Mills
- 2 bath
- 2 bed
- 900 sqft
307-85 The Donway West, Toronto, Ontario • M3C 0L9 • Banbury-Don Mills
- 3 bath
- 2 bed
- 900 sqft
1001-33 Frederick Todd Way, Toronto, Ontario • M4G 0C9 • Thorncliffe Park
