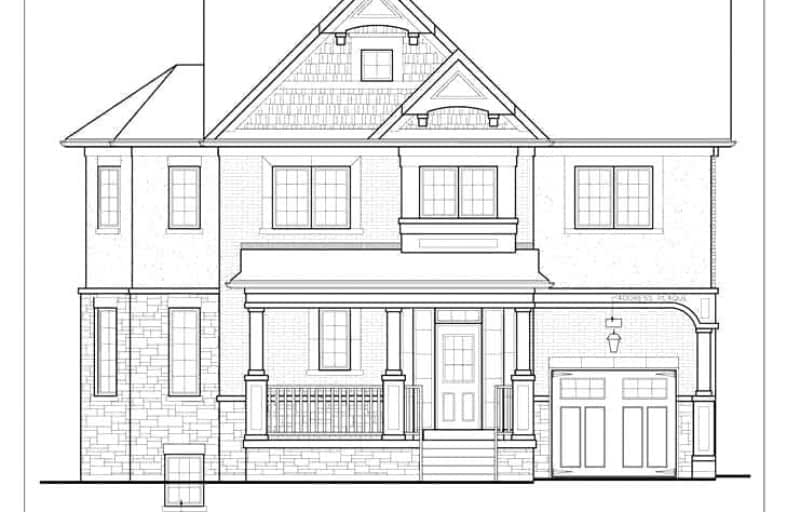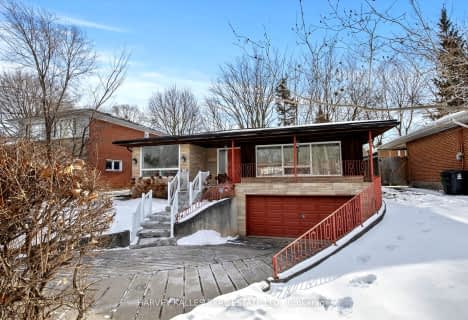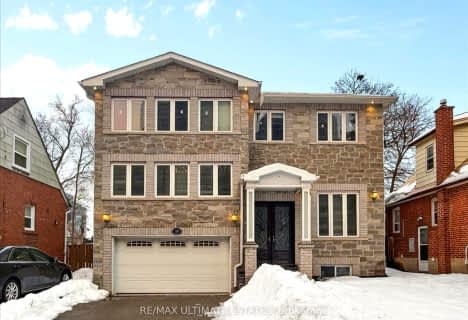
Cardinal Carter Academy for the Arts
Elementary: CatholicAvondale Public School
Elementary: PublicClaude Watson School for the Arts
Elementary: PublicCameron Public School
Elementary: PublicArmour Heights Public School
Elementary: PublicSt Edward Catholic School
Elementary: CatholicAvondale Secondary Alternative School
Secondary: PublicSt Andrew's Junior High School
Secondary: PublicÉSC Monseigneur-de-Charbonnel
Secondary: CatholicCardinal Carter Academy for the Arts
Secondary: CatholicLoretto Abbey Catholic Secondary School
Secondary: CatholicEarl Haig Secondary School
Secondary: Public- 7 bath
- 4 bed
- 1100 sqft
105 Betty Ann Drive, Toronto, Ontario • M2N 1X1 • Willowdale West
- 4 bath
- 5 bed
- 3500 sqft
120 Santa Barbara Road, Toronto, Ontario • M2N 2C5 • Willowdale West














