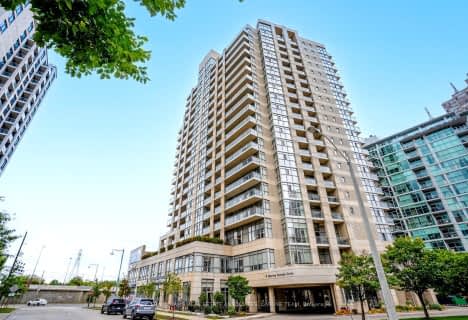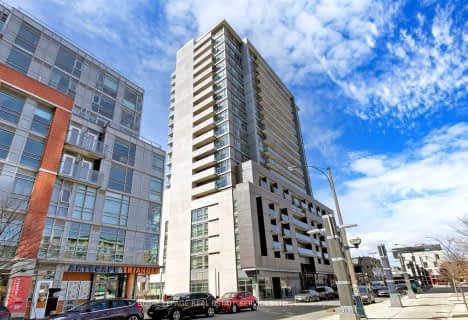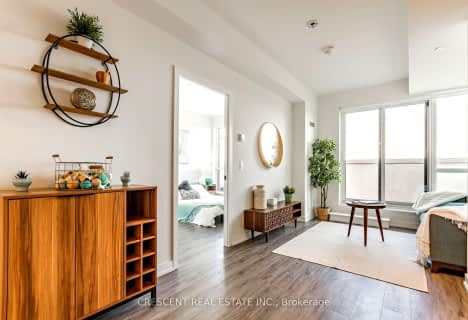
École élémentaire Toronto Ouest
Elementary: PublicÉIC Saint-Frère-André
Elementary: CatholicBrock Public School
Elementary: PublicSt Vincent de Paul Catholic School
Elementary: CatholicHoward Junior Public School
Elementary: PublicFern Avenue Junior and Senior Public School
Elementary: PublicCaring and Safe Schools LC4
Secondary: PublicALPHA II Alternative School
Secondary: PublicÉSC Saint-Frère-André
Secondary: CatholicÉcole secondaire Toronto Ouest
Secondary: PublicBloor Collegiate Institute
Secondary: PublicBishop Marrocco/Thomas Merton Catholic Secondary School
Secondary: CatholicMore about this building
View Tbd Sterling Road, Toronto- 2 bath
- 1 bed
- 600 sqft
523-2300 Saint Clair Avenue West, Toronto, Ontario • M6N 1K8 • Junction Area
- 1 bath
- 1 bed
- 600 sqft
201-38 Joe Shuster Way, Toronto, Ontario • M6K 0A5 • South Parkdale








