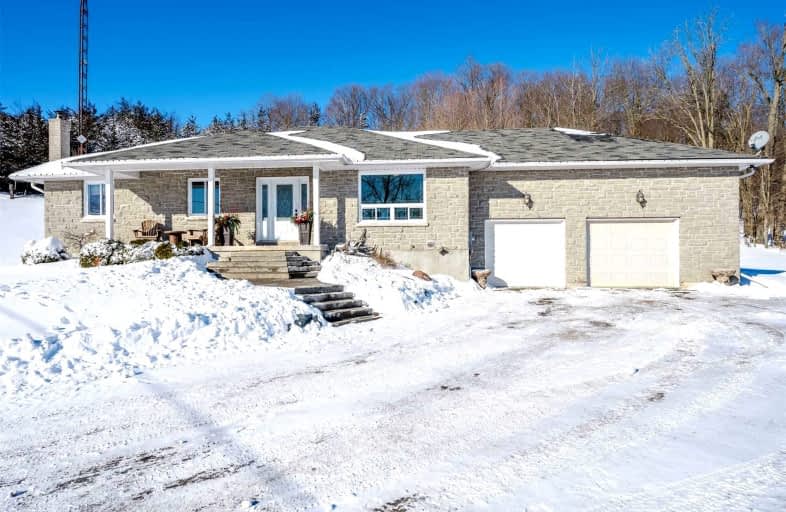Sold on Jan 30, 2022
Note: Property is not currently for sale or for rent.

-
Type: Detached
-
Style: Bungalow
-
Lot Size: 0 x 0 Feet
-
Age: 6-15 years
-
Days on Site: 3 Days
-
Added: Jan 27, 2022 (3 days on market)
-
Updated:
-
Last Checked: 2 months ago
-
MLS®#: X5483212
-
Listed By: Royal lepage terrequity realty, brokerage
Charming, Turnkey Stone Front Bungalow On 1.75 Acres W/ Unencumbered Views. Located On A Quiet Dead End Street In Outskirts Of Campbellford. Featuring 3Bdrms, 3Full Baths, Bright Eat-In Kitchen W/Walk Out To Patio, Abv Ground Pool & Deck, Two Car Garage W/14Ft Ceiling & Multiple Entries, Cozy Lvg Rm W/Lrg Picture Window. Lower Lvl Offers Lrg Rec. Rm W/Woodstove, Cold Rm, Laundry, 3Pc Bath, Mudrm W/Walk Up. Shrt Drive To Downtown Shops, Restaurants, & Schools.
Extras
A Must See! Click On Virtual/Brochure For Immersive Tour, Video, Flrplan, Feature Sheet. Short Drive To Destination Village Of Campbellford & Under 2Hr Drive To Gta
Property Details
Facts for 1082 James Road, Trent Hills
Status
Days on Market: 3
Last Status: Sold
Sold Date: Jan 30, 2022
Closed Date: Apr 01, 2022
Expiry Date: Apr 27, 2022
Sold Price: $750,000
Unavailable Date: Jan 30, 2022
Input Date: Jan 27, 2022
Prior LSC: Listing with no contract changes
Property
Status: Sale
Property Type: Detached
Style: Bungalow
Age: 6-15
Area: Trent Hills
Community: Campbellford
Availability Date: Flexible
Inside
Bedrooms: 3
Bathrooms: 3
Kitchens: 1
Rooms: 2
Den/Family Room: No
Air Conditioning: Central Air
Fireplace: Yes
Laundry Level: Lower
Central Vacuum: N
Washrooms: 3
Building
Basement: Finished
Basement 2: Walk-Up
Heat Type: Forced Air
Heat Source: Electric
Exterior: Brick
Exterior: Stone
Water Supply Type: Drilled Well
Water Supply: Well
Special Designation: Unknown
Parking
Driveway: Private
Garage Spaces: 2
Garage Type: Attached
Covered Parking Spaces: 8
Total Parking Spaces: 10
Fees
Tax Year: 2021
Tax Legal Description: Part Lot 10 Concession 2 Seymour Being Part 1 On 3
Highlights
Feature: Hospital
Feature: Library
Feature: Park
Feature: Place Of Worship
Feature: School
Feature: School Bus Route
Land
Cross Street: Cr 8/Bradley Bay Rd
Municipality District: Trent Hills
Fronting On: West
Pool: Abv Grnd
Sewer: Septic
Lot Irregularities: 1.75 Acres Irregular
Acres: .50-1.99
Zoning: Residential
Waterfront: None
Additional Media
- Virtual Tour: https://youriguide.com/1082_james_rd_trent_hills_on/
Rooms
Room details for 1082 James Road, Trent Hills
| Type | Dimensions | Description |
|---|---|---|
| Foyer Main | - | Ceramic Floor, Closet |
| Living Main | 4.04 x 3.38 | Laminate, Large Window |
| Kitchen Main | 3.63 x 2.15 | Stainless Steel Appl, Double Sink, Ceramic Floor |
| Dining Main | 5.85 x 3.07 | Pantry, W/O To Pool, W/O To Garage |
| Bathroom Main | 2.38 x 2.35 | 4 Pc Bath, Ceramic Floor |
| Prim Bdrm Main | 4.00 x 3.99 | Window, Closet, Laminate |
| Bathroom Main | 3.74 x 2.33 | 4 Pc Ensuite, Soaker, Separate Shower |
| 2nd Br Main | 2.96 x 4.06 | Window, Closet, Laminate |
| 3rd Br Main | 3.07 x 3.05 | Window, Closet, Laminate |
| Rec Lower | 9.50 x 8.09 | Wood Stove, Closet |
| Bathroom Lower | 2.35 x 2.25 | 3 Pc Bath, Separate Shower |
| Mudroom Lower | - | Walk-Up, Closet |
| XXXXXXXX | XXX XX, XXXX |
XXXX XXX XXXX |
$XXX,XXX |
| XXX XX, XXXX |
XXXXXX XXX XXXX |
$XXX,XXX |
| XXXXXXXX XXXX | XXX XX, XXXX | $750,000 XXX XXXX |
| XXXXXXXX XXXXXX | XXX XX, XXXX | $649,000 XXX XXXX |

Hastings Public School
Elementary: PublicStockdale Public School
Elementary: PublicPercy Centennial Public School
Elementary: PublicSt. Mary Catholic Elementary School
Elementary: CatholicKent Public School
Elementary: PublicHillcrest Public School
Elementary: PublicÉcole secondaire publique Marc-Garneau
Secondary: PublicNorwood District High School
Secondary: PublicSt Paul Catholic Secondary School
Secondary: CatholicCampbellford District High School
Secondary: PublicTrenton High School
Secondary: PublicEast Northumberland Secondary School
Secondary: Public

