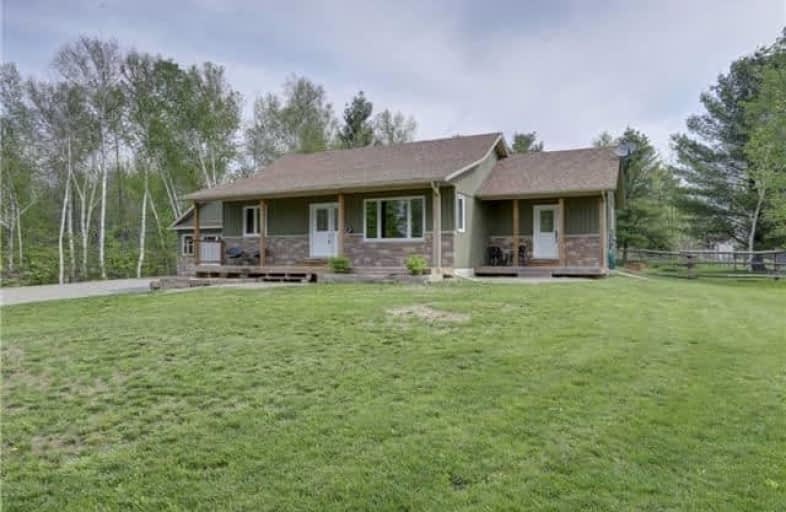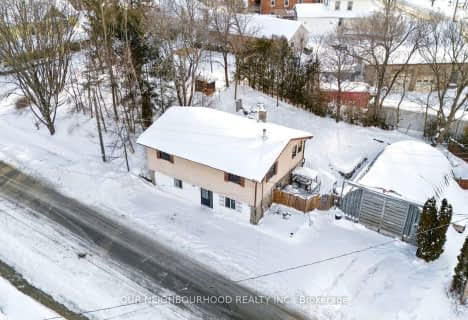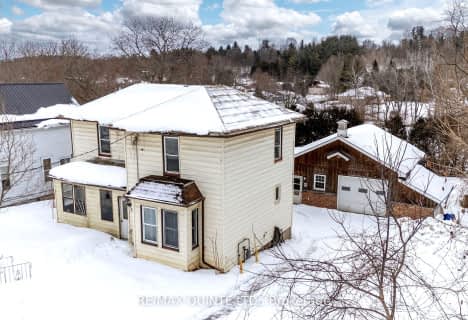Sold on May 23, 2018
Note: Property is not currently for sale or for rent.

-
Type: Detached
-
Style: Bungalow
-
Lot Size: 130 x 318.13 Feet
-
Age: No Data
-
Taxes: $3,235 per year
-
Days on Site: 36 Days
-
Added: Sep 07, 2019 (1 month on market)
-
Updated:
-
Last Checked: 3 months ago
-
MLS®#: X4098888
-
Listed By: Royal lepage terrequity realty, brokerage
Nothing To Do! Just Move In And Start Living In This Turn Key 4Year New Impeccable 4Bedrm, 3Bath Home W/Detach Garage On Just Under 1 Acre. Eat In Custom Kitchen, Plenty Of Wood Cabinetry, Granite Counters, Centre Island Pantry W/Walk Out To Back Deck & Front Porch. Main Floor Master Bedrm W/Ensuite Spa-Like Bath & Walkout To Deck.Hardwood & Ceramic Floors Throughout. 2nd And 3rd Main Floor Bedrm With Large Windows. Plenty Of Light Thru-Out & Smart Floorplan
Extras
Finished Lower W/Large Family,4th Bedrm,Designer Laundry, Plenty Of Storage In Utility Rm.This Home Is Sure To Please. To See For Yourself Click Multimedia/Brochure For More Pics/Flrplan, Inclusions & Property Info. Commutable To The Gta.
Property Details
Facts for 11 Autumn Road, Trent Hills
Status
Days on Market: 36
Last Status: Sold
Sold Date: May 23, 2018
Closed Date: Jul 20, 2018
Expiry Date: Aug 18, 2018
Sold Price: $420,000
Unavailable Date: May 23, 2018
Input Date: Apr 17, 2018
Property
Status: Sale
Property Type: Detached
Style: Bungalow
Area: Trent Hills
Community: Warkworth
Availability Date: Negotiable
Inside
Bedrooms: 3
Bedrooms Plus: 1
Bathrooms: 3
Kitchens: 1
Rooms: 5
Den/Family Room: No
Air Conditioning: Central Air
Fireplace: No
Laundry Level: Lower
Washrooms: 3
Building
Basement: Finished
Basement 2: Full
Heat Type: Forced Air
Heat Source: Propane
Exterior: Stone
Exterior: Vinyl Siding
UFFI: No
Water Supply Type: Dug Well
Water Supply: Well
Special Designation: Unknown
Other Structures: Garden Shed
Parking
Driveway: Private
Garage Spaces: 2
Garage Type: Detached
Covered Parking Spaces: 4
Total Parking Spaces: 6
Fees
Tax Year: 2018
Tax Legal Description: Ptlt14 Con4 Percy Pt66,Rdco47;S/T Rightsin Cl55234
Taxes: $3,235
Highlights
Feature: Cul De Sac
Feature: Rolling
Feature: School Bus Route
Land
Cross Street: Autumn Rd/County Rd
Municipality District: Trent Hills
Fronting On: East
Parcel Number: 512240546
Pool: None
Sewer: Septic
Lot Depth: 318.13 Feet
Lot Frontage: 130 Feet
Lot Irregularities: .95 Acres Irregular A
Zoning: Residential
Additional Media
- Virtual Tour: https://unbranded.youriguide.com/11_autumn_rd_warkworth_on
Rooms
Room details for 11 Autumn Road, Trent Hills
| Type | Dimensions | Description |
|---|---|---|
| Living Main | 6.01 x 5.28 | Wood Floor, Large Window |
| Dining Main | 4.47 x 5.31 | Wood Floor, W/O To Porch, Combined W/Kitchen |
| Kitchen Main | 4.47 x 5.31 | Wood Floor, W/O To Deck, B/I Appliances |
| Master Main | 4.23 x 4.26 | Wood Floor, 3 Pc Ensuite, W/O To Deck |
| 2nd Br Main | 3.27 x 3.30 | Wood Floor |
| 3rd Br Main | 2.61 x 4.26 | Wood Floor, Closet |
| 4th Br Bsmt | 3.08 x 4.16 | Wood Floor, Above Grade Window |
| Family Bsmt | 5.72 x 8.45 | Wood Floor, Pot Lights |
| Laundry Bsmt | 3.12 x 4.22 | 4 Pc Bath, Custom Counter, B/I Shelves |
| Bathroom Main | 2.31 x 2.44 | 3 Pc Ensuite, Ceramic Floor |
| Bathroom Main | 1.83 x 2.44 | 4 Pc Bath |
| Bathroom Bsmt | 3.12 x 4.16 | 4 Pc Bath, Combined W/Laundry |
| XXXXXXXX | XXX XX, XXXX |
XXXX XXX XXXX |
$XXX,XXX |
| XXX XX, XXXX |
XXXXXX XXX XXXX |
$XXX,XXX | |
| XXXXXXXX | XXX XX, XXXX |
XXXX XXX XXXX |
$XXX,XXX |
| XXX XX, XXXX |
XXXXXX XXX XXXX |
$XXX,XXX |
| XXXXXXXX XXXX | XXX XX, XXXX | $420,000 XXX XXXX |
| XXXXXXXX XXXXXX | XXX XX, XXXX | $424,000 XXX XXXX |
| XXXXXXXX XXXX | XXX XX, XXXX | $430,000 XXX XXXX |
| XXXXXXXX XXXXXX | XXX XX, XXXX | $348,000 XXX XXXX |

Hastings Public School
Elementary: PublicRoseneath Centennial Public School
Elementary: PublicPercy Centennial Public School
Elementary: PublicSt. Mary Catholic Elementary School
Elementary: CatholicKent Public School
Elementary: PublicNorthumberland Hills Public School
Elementary: PublicNorwood District High School
Secondary: PublicSt Paul Catholic Secondary School
Secondary: CatholicCampbellford District High School
Secondary: PublicTrenton High School
Secondary: PublicSt. Mary Catholic Secondary School
Secondary: CatholicEast Northumberland Secondary School
Secondary: Public- 2 bath
- 3 bed
11 George Street, Trent Hills, Ontario • K0K 3K0 • Warkworth
- 2 bath
- 3 bed
- 1100 sqft
14 Walter Street, Trent Hills, Ontario • K0K 3K0 • Warkworth




