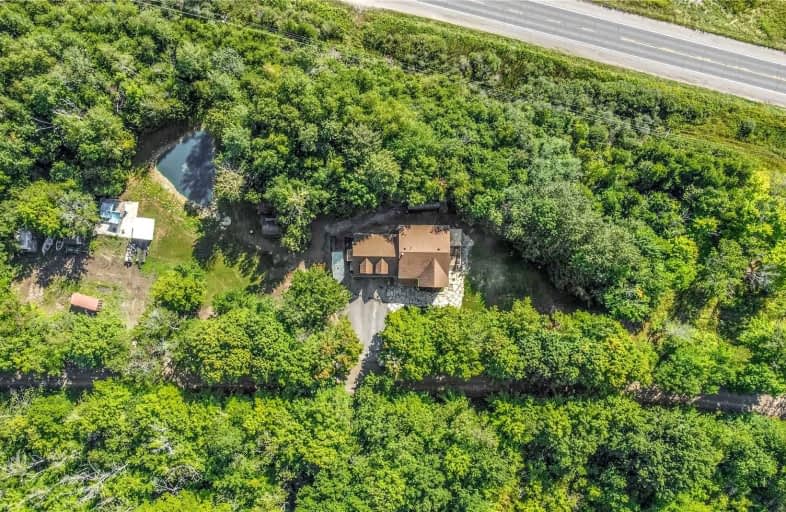Car-Dependent
- Almost all errands require a car.
Somewhat Bikeable
- Almost all errands require a car.

Hastings Public School
Elementary: PublicRoseneath Centennial Public School
Elementary: PublicPercy Centennial Public School
Elementary: PublicSt. Paul Catholic Elementary School
Elementary: CatholicNorthumberland Hills Public School
Elementary: PublicNorwood District Public School
Elementary: PublicNorwood District High School
Secondary: PublicPeterborough Collegiate and Vocational School
Secondary: PublicCampbellford District High School
Secondary: PublicSt. Mary Catholic Secondary School
Secondary: CatholicThomas A Stewart Secondary School
Secondary: PublicCobourg Collegiate Institute
Secondary: Public-
McGillicafey's Pub and Eatery
13 Bridge Street N, Hastings, ON K0L 1Y0 7.42km -
Capers Tap House
28 Bridge Street W, Campbellford, ON K0L 1L0 16.88km -
The Stinking Rose Pub & Grindhouse
26 Bridge West, Harcourt, ON K0L 16.88km
-
Jeannine's BACK TALK CAFE
9 Main Street, Warkworth, ON K0K 3K0 10.05km -
Our Lucky Stars
16 Main Street, Warkworth, ON K0K 3K0 10.07km -
The Boat House Cafe
7100 County Road 18, Roseneath, ON K0K 2X0 10.22km
-
Durham Ultimate Fitness Club
164 Baseline Road E, Bowmanville, ON L1C 3L4 66.06km
-
Sullivan's Pharmacy
71 Hunter Street E, Peterborough, ON K9H 1G4 25.91km -
IDA PHARMACY
829 Chemong Road, Brookdale Plaza, Peterborough, ON K9H 5Z5 27.88km -
Rexall Drug Store
1154 Chemong Road, Peterborough, ON K9H 7J6 28.94km
-
Banjo's Grill
3 Bridge Street S, Hastings, ON K0L 1Y0 7.26km -
Sheila's Restaurant
27 Front Street W, Trent Hills, ON K0L 1Y0 7.38km -
Bridgewater Cafe
16 Bridge St N, Hastings, ON K0L 1Y0 7.47km
-
Peterborough Square
360 George Street N, Peterborough, ON K9H 7E7 26.6km -
Lansdowne Place
645 Lansdowne Street W, Peterborough, ON K9J 7Y5 27.05km -
Northumberland Mall
1111 Elgin Street W, Cobourg, ON K9A 5H7 34.94km
-
Fisher's No Frills
15 Canrobert Street, Campbellford, ON K0L 1L0 16.75km -
Sharpe's Food Market
85 Front Street N, Campbellford, ON K0L 1L0 17.28km -
The Grocery Outlet
982 Highway, Suite 7, Peterborough, ON K9J 6X8 21.82km
-
LCBO
Highway 7, Havelock, ON K0L 1Z0 23.64km -
The Beer Store
570 Lansdowne Street W, Peterborough, ON K9J 1Y9 26.89km -
Liquor Control Board of Ontario
879 Lansdowne Street W, Peterborough, ON K9J 1Z5 27.73km
-
MTW Heating and Cooling
Cobourg, ON K9A 5G9 33.5km -
Country Hearth & Chimney
7650 County Road 2, RR4, Cobourg, ON K9A 4J7 35.17km -
Hoover's Home Energy
4542 Highway 2, Port Hope, ON L1A 3V5 41.26km
-
Galaxy Cinemas
320 Water Street, Peterborough, ON K9H 7N9 26.47km -
Port Hope Drive In
2141 Theatre Road, Cobourg, ON K9A 4J7 36.84km -
Centre Theatre
120 Dundas Street W, Trenton, ON K8V 3P3 37.12km
-
Peterborough Public Library
345 Aylmer Street N, Peterborough, ON K9H 3V7 26.9km -
Marmora Public Library
37 Forsyth St, Marmora, ON K0K 2M0 36.03km -
Clarington Public Library
2950 Courtice Road, Courtice, ON L1E 2H8 72.83km
-
Peterborough Regional Health Centre
1 Hospital Drive, Peterborough, ON K9J 7C6 28.55km -
Northumberland Hills Hospital
1000 Depalma Drive, Cobourg, ON K9A 5W6 34.17km -
St Joseph's At Fleming
659 Brealey Drive, Peterborough, ON K9K 2R8 29.93km
-
Lock 15 - Lower Healy Falls
ON 21.99km -
Lower Healey Falls
Campbellford ON 22.13km -
Ashburnham Dog Park
Ashburnham/Lansdowne, Peterborough ON 23.67km
-
RBC Royal Bank
19 Front St, Hastings ON K0L 1Y0 7.4km -
RBC Royal Bank
36 Main St, Warkworth ON K0K 3K0 10.17km -
Kawartha Credit Union
1107 Heritage Line, Keene ON K0L 2G0 13.31km


