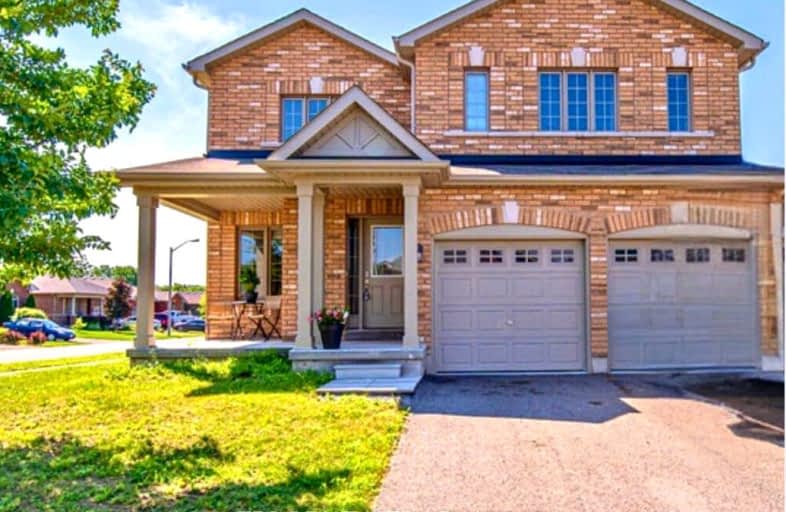Car-Dependent
- Almost all errands require a car.
20
/100
Somewhat Bikeable
- Most errands require a car.
33
/100

Hastings Public School
Elementary: Public
1.10 km
Percy Centennial Public School
Elementary: Public
12.65 km
St. Paul Catholic Elementary School
Elementary: Catholic
8.37 km
Kent Public School
Elementary: Public
11.61 km
Havelock-Belmont Public School
Elementary: Public
15.33 km
Norwood District Public School
Elementary: Public
8.31 km
Norwood District High School
Secondary: Public
8.62 km
Peterborough Collegiate and Vocational School
Secondary: Public
29.83 km
Campbellford District High School
Secondary: Public
12.41 km
Adam Scott Collegiate and Vocational Institute
Secondary: Public
29.84 km
Thomas A Stewart Secondary School
Secondary: Public
28.98 km
East Northumberland Secondary School
Secondary: Public
33.88 km
-
Norwood Mill Pond
4340 Hwy, Norwood ON K0L 2V0 9.19km -
Old Mill Park
51 Grand Rd, Campbellford ON K0L 1L0 11.65km -
Century Game Park
ON 14.21km
-
RBC Royal Bank
19 Front St, Hastings ON K0L 1Y0 0.84km -
RBC Royal Bank
2369 County Rd 45, Norwood ON K0L 2W0 8.72km -
CIBC
4459 Hwy, Norwood ON K0L 2V0 9.85km




