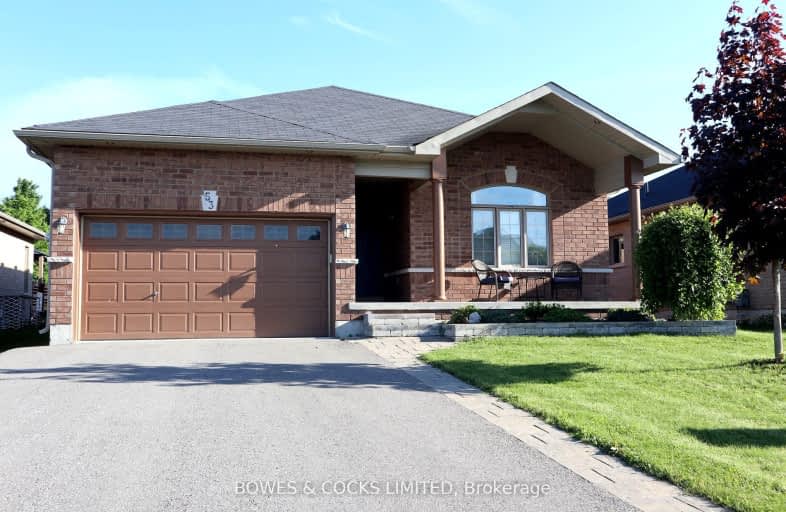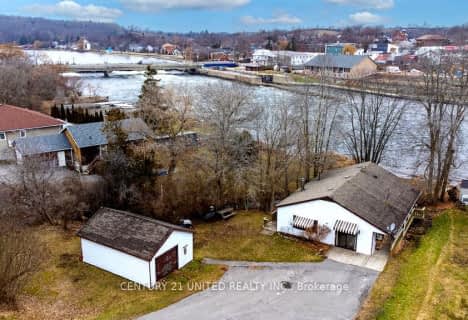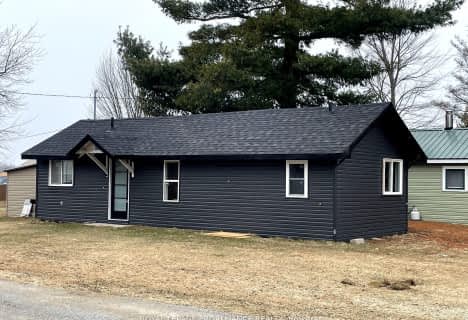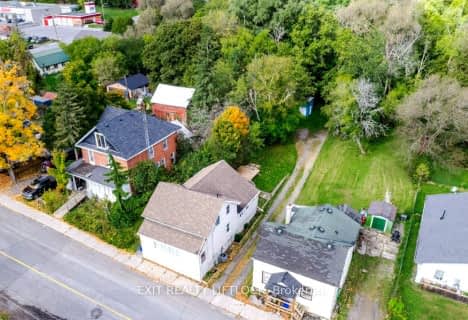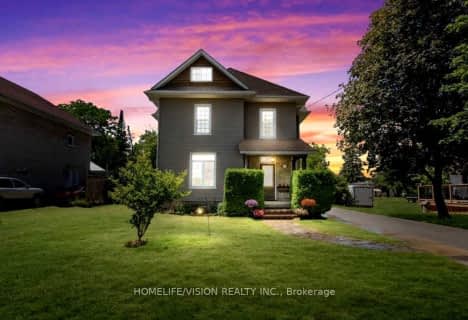Car-Dependent
- Most errands require a car.
Somewhat Bikeable
- Most errands require a car.

Hastings Public School
Elementary: PublicPercy Centennial Public School
Elementary: PublicSt. Paul Catholic Elementary School
Elementary: CatholicKent Public School
Elementary: PublicHavelock-Belmont Public School
Elementary: PublicNorwood District Public School
Elementary: PublicNorwood District High School
Secondary: PublicPeterborough Collegiate and Vocational School
Secondary: PublicCampbellford District High School
Secondary: PublicAdam Scott Collegiate and Vocational Institute
Secondary: PublicThomas A Stewart Secondary School
Secondary: PublicEast Northumberland Secondary School
Secondary: Public-
Norwood Mill Pond
4340 Hwy, Norwood ON K0L 2V0 9.05km -
Old Mill Park
51 Grand Rd, Campbellford ON K0L 1L0 11.75km -
Century Game Park
ON 14.32km
-
RBC Royal Bank
19 Front St, Hastings ON K0L 1Y0 0.72km -
RBC Royal Bank
2369 County Rd 45, Norwood ON K0L 2W0 8.58km -
CIBC
4459 Hwy, Norwood ON K0L 2V0 9.72km
