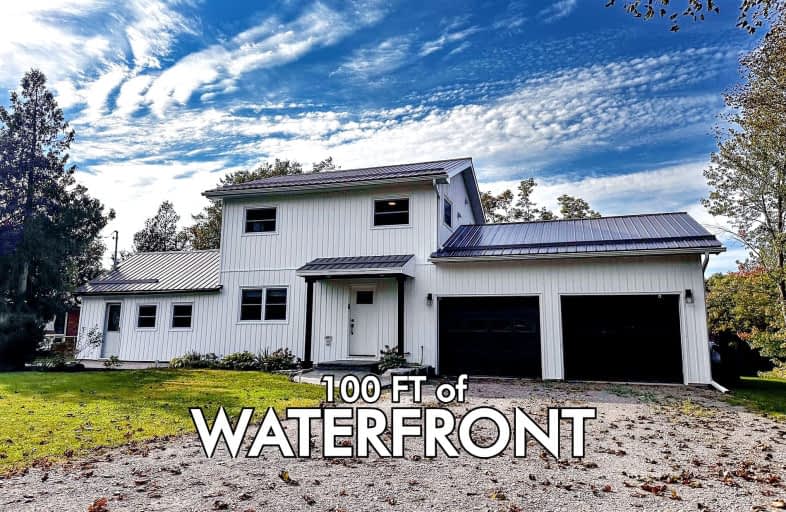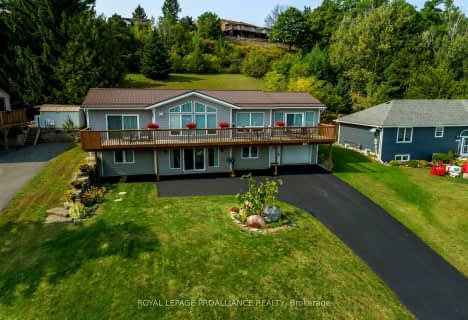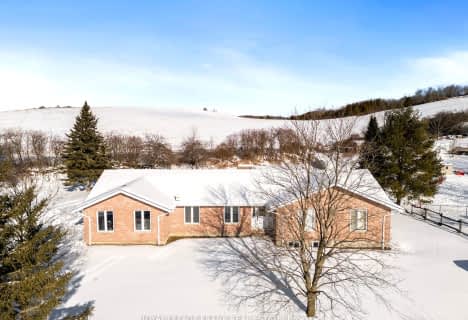
Car-Dependent
- Almost all errands require a car.
Somewhat Bikeable
- Most errands require a car.

Hastings Public School
Elementary: PublicPercy Centennial Public School
Elementary: PublicSt. Paul Catholic Elementary School
Elementary: CatholicKent Public School
Elementary: PublicHavelock-Belmont Public School
Elementary: PublicNorwood District Public School
Elementary: PublicNorwood District High School
Secondary: PublicPeterborough Collegiate and Vocational School
Secondary: PublicCampbellford District High School
Secondary: PublicAdam Scott Collegiate and Vocational Institute
Secondary: PublicThomas A Stewart Secondary School
Secondary: PublicEast Northumberland Secondary School
Secondary: Public-
McGillicafey's Pub and Eatery
13 Bridge Street N, Hastings, ON K0L 1Y0 0.54km -
Capers Tap House
28 Bridge Street W, Campbellford, ON K0L 1L0 11.96km -
The Stinking Rose Pub & Grindhouse
26 Bridge West, Harcourt, ON K0L 11.97km
-
Coffee Time
2254 County Road 45, Norwood, ON K0L 2V0 7.16km -
Tim Hortons
148 Grand Road, Campbellford, ON K0L 1L0 11.76km -
Jeannine's BACK TALK CAFE
9 Main Street, Warkworth, ON K0K 3K0 13.27km
-
Sullivan's Pharmacy
71 Hunter Street E, Peterborough, ON K9H 1G4 28.59km -
IDA PHARMACY
829 Chemong Road, Brookdale Plaza, Peterborough, ON K9H 5Z5 30.27km -
Rexall Drug Store
1154 Chemong Road, Peterborough, ON K9H 7J6 31.05km
-
Jiang's Restaurant
25 East Front Street, Hastings, ON K0K 1Y0 0.4km -
The Captain's Table
8 Front St E, Hastings, ON K0L 1Y0 0.47km -
Bridgewater Cafe
16 Bridge St N, Hastings, ON K0L 1Y0 0.49km
-
Peterborough Square
360 George Street N, Peterborough, ON K9H 7E7 29.36km -
Lansdowne Place
645 Lansdowne Street W, Peterborough, ON K9J 7Y5 30.37km -
Giant Tiger
2704 Lakefield Road, Peterborough, ON K9J 6X5 28km
-
Fisher's No Frills
15 Canrobert Street, Campbellford, ON K0L 1L0 11.85km -
Sharpe's Food Market
85 Front Street N, Campbellford, ON K0L 1L0 12.3km -
The Grocery Outlet
982 Highway, Suite 7, Peterborough, ON K9J 6X8 24.59km
-
LCBO
Highway 7, Havelock, ON K0L 1Z0 15.76km -
The Beer Store
570 Lansdowne Street W, Peterborough, ON K9J 1Y9 30.16km -
Liquor Control Board of Ontario
879 Lansdowne Street W, Peterborough, ON K9J 1Z5 31.1km
-
Lock 15 - Lower Healy Falls
ON 15.32km -
Lower Healey Falls
Campbellford ON 15.45km -
Crowe River Conservation Area
670 Crowe River Rd, Marmora ON K0K 2M0 17.25km
-
RBC Royal Bank
19 Front St, Hastings ON K0L 1Y0 0.6km -
CIBC
4459 Hwy, Norwood ON K0L 2V0 9.32km -
TD Bank Financial Group
43 Trent Dr, Campbellford ON K0L 1L0 12.2km
- 3 bath
- 3 bed
- 1100 sqft
149 Park Lane, Asphodel-Norwood, Ontario • K0L 1Y0 • Rural Asphodel-Norwood
- 3 bath
- 4 bed
- 2000 sqft
26 Lord's Drive North, Centre Hastings, Ontario • K0L 1Y0 • Centre Hastings









