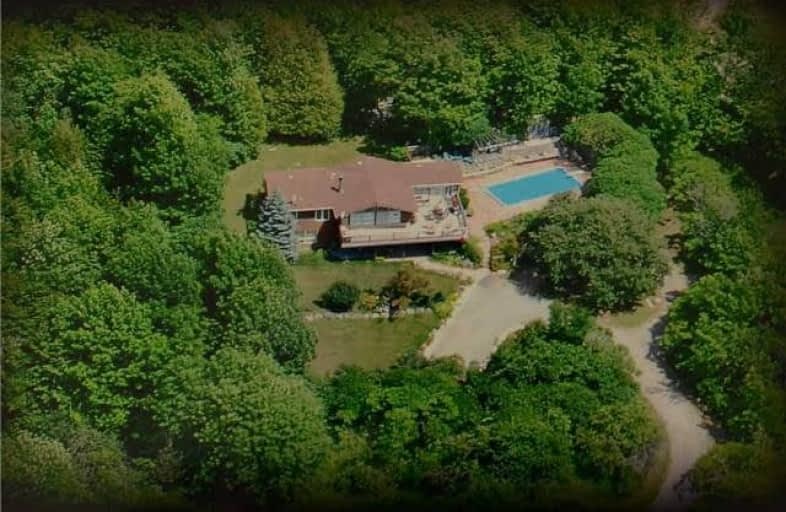Sold on Sep 04, 2018
Note: Property is not currently for sale or for rent.

-
Type: Detached
-
Style: Bungalow-Raised
-
Lot Size: 199 x 980 Feet
-
Age: 31-50 years
-
Taxes: $1,873 per year
-
Days on Site: 103 Days
-
Added: Sep 07, 2019 (3 months on market)
-
Updated:
-
Last Checked: 3 months ago
-
MLS®#: X4138817
-
Listed By: Royal service real estate inc., brokerage
A 5 Bedroom Oasis High In The Hills Of Northumberland With Absolute Quiet And Beautiful Views; A Birdwatcher's Paradise. This Spacious Country Bungalow With Lots Of Natural Light On 4.5 Acres Has An Exquisite Master Bedroom Suite. The Large, Eat-In Kitchen And Lovely Living Room With Fireplace Both Offer French Door Walk-Out To The Large, Elevated Deck And Spectacular Views Over The Valley To Rice Lake.
Extras
Enjoy An Architecturally Designed Pool Deck Overlooking The Lovely Gardens, The In-Ground Pool, And The Spectacular Sunsets. Lots Of Space For Entertaining...Or Private Moments.
Property Details
Facts for 201 Silver Heights Drive, Trent Hills
Status
Days on Market: 103
Last Status: Sold
Sold Date: Sep 04, 2018
Closed Date: Oct 10, 2018
Expiry Date: Sep 24, 2018
Sold Price: $530,000
Unavailable Date: Sep 04, 2018
Input Date: May 24, 2018
Property
Status: Sale
Property Type: Detached
Style: Bungalow-Raised
Age: 31-50
Area: Trent Hills
Community: Rural Trent Hills
Availability Date: Tbd
Inside
Bedrooms: 4
Bathrooms: 2
Kitchens: 1
Rooms: 9
Den/Family Room: No
Air Conditioning: Central Air
Fireplace: Yes
Washrooms: 2
Building
Basement: Fin W/O
Basement 2: Full
Heat Type: Heat Pump
Heat Source: Electric
Exterior: Wood
Water Supply Type: Drilled Well
Water Supply: Well
Special Designation: Unknown
Other Structures: Garden Shed
Parking
Driveway: Circular
Garage Type: None
Covered Parking Spaces: 4
Total Parking Spaces: 4
Fees
Tax Year: 2018
Tax Legal Description: Pt Lt 6 Con 10 Percy Pt 10, Rdco24; Trent Hills
Taxes: $1,873
Highlights
Feature: Clear View
Land
Cross Street: Cty Rd 45 / Con 9 W
Municipality District: Trent Hills
Fronting On: East
Parcel Number: 512190743
Pool: Inground
Sewer: Septic
Lot Depth: 980 Feet
Lot Frontage: 199 Feet
Lot Irregularities: 4.5 Ac
Acres: 2-4.99
Rooms
Room details for 201 Silver Heights Drive, Trent Hills
| Type | Dimensions | Description |
|---|---|---|
| Foyer Ground | 3.66 x 2.44 | |
| Master Ground | 6.19 x 6.80 | Hardwood Floor, Semi Ensuite |
| 2nd Br Ground | 3.40 x 4.24 | Broadloom |
| Utility Ground | 3.35 x 5.49 | |
| Kitchen Upper | 3.66 x 9.75 | Eat-In Kitchen, W/O To Deck, Open Concept |
| Living Upper | 4.39 x 7.29 | W/O To Deck, Fireplace |
| 3rd Br Upper | 3.35 x 3.15 | |
| 4th Br Upper | 3.73 x 2.99 | Broadloom |
| Office Upper | 3.28 x 2.67 | |
| Foyer Upper | - | Tile Floor |
| XXXXXXXX | XXX XX, XXXX |
XXXX XXX XXXX |
$XXX,XXX |
| XXX XX, XXXX |
XXXXXX XXX XXXX |
$XXX,XXX |
| XXXXXXXX XXXX | XXX XX, XXXX | $530,000 XXX XXXX |
| XXXXXXXX XXXXXX | XXX XX, XXXX | $549,000 XXX XXXX |

Hastings Public School
Elementary: PublicRoseneath Centennial Public School
Elementary: PublicPercy Centennial Public School
Elementary: PublicSt. Paul Catholic Elementary School
Elementary: CatholicNorthumberland Hills Public School
Elementary: PublicNorwood District Public School
Elementary: PublicNorwood District High School
Secondary: PublicPeterborough Collegiate and Vocational School
Secondary: PublicCampbellford District High School
Secondary: PublicKenner Collegiate and Vocational Institute
Secondary: PublicSt. Mary Catholic Secondary School
Secondary: CatholicThomas A Stewart Secondary School
Secondary: Public

