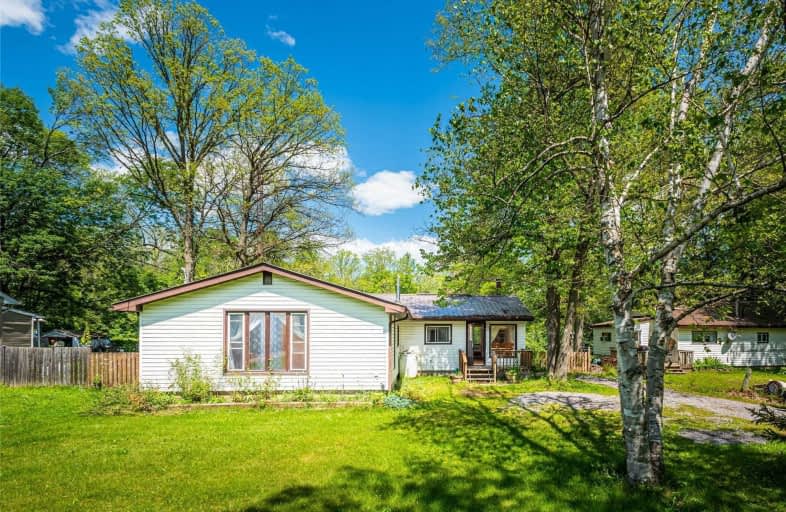Sold on Aug 17, 2021
Note: Property is not currently for sale or for rent.

-
Type: Detached
-
Style: Bungalow
-
Size: 1100 sqft
-
Lot Size: 74.89 x 200.07 Feet
-
Age: No Data
-
Taxes: $2,192 per year
-
Days on Site: 25 Days
-
Added: Jul 23, 2021 (3 weeks on market)
-
Updated:
-
Last Checked: 2 months ago
-
MLS®#: X5318434
-
Listed By: Century 21 innovative realty inc., brokerage
Green Acres Is The Place To Be!! Charming, Well Maintained 4 Season Waterfront Home On Canal To Trent Severn Waterway. Enjoy Nature And Endless Boating On The Trent, All Less Than 2 Hrs From Toronto & 20 Mins To Campbellford. Lush Perennial Gardens, Japanese Maple Tree, 2 Composters, Stone Fireplace For Cozy Family Gatherings, Large Dining Room. Updated Electrical With 200 Amp Service, 2 Wood Decks And A Fully Fenced Backyard And A Dock For Your Boat!
Extras
Hi Eff Furnace With Warranty Until 11/20/2022! Water Softener & Filtration. Septic Will Be Pumped Before Closing. Water Pump For Garden From River. Metal Roof W/Mesh Gutter Guards, 4 Garden Sheds, Firewood Shed, Deep Freezer,Extra Flooring
Property Details
Facts for 202 River Road, Trent Hills
Status
Days on Market: 25
Last Status: Sold
Sold Date: Aug 17, 2021
Closed Date: Sep 24, 2021
Expiry Date: Sep 21, 2021
Sold Price: $410,000
Unavailable Date: Aug 17, 2021
Input Date: Jul 23, 2021
Property
Status: Sale
Property Type: Detached
Style: Bungalow
Size (sq ft): 1100
Area: Trent Hills
Community: Campbellford
Availability Date: 30-60 Days
Inside
Bedrooms: 3
Bedrooms Plus: 1
Bathrooms: 1
Kitchens: 1
Rooms: 9
Den/Family Room: Yes
Air Conditioning: None
Fireplace: Yes
Laundry Level: Main
Washrooms: 1
Utilities
Electricity: Yes
Gas: Yes
Cable: Available
Telephone: Available
Building
Basement: None
Heat Type: Forced Air
Heat Source: Propane
Exterior: Vinyl Siding
Water Supply: Well
Special Designation: Unknown
Other Structures: Garden Shed
Parking
Driveway: Private
Garage Type: None
Covered Parking Spaces: 6
Total Parking Spaces: 6
Fees
Tax Year: 2021
Tax Legal Description: Pt Lt 22, Con 1 Seymour, Pt 49 Rdco54 T/W Cl154879
Taxes: $2,192
Highlights
Feature: Beach
Feature: Fenced Yard
Feature: Hospital
Feature: Lake Access
Feature: Level
Feature: School
Land
Cross Street: Water Street And 2nd
Municipality District: Trent Hills
Fronting On: West
Parcel Number: 511910234
Pool: None
Sewer: Septic
Lot Depth: 200.07 Feet
Lot Frontage: 74.89 Feet
Waterfront: Direct
Water Body Name: Trent
Water Body Type: Canal
Water Frontage: 74.89
Access To Property: Yr Rnd Municpal Rd
Water Features: Canal Front
Water Features: Dock
Shoreline: Natural
Rooms
Room details for 202 River Road, Trent Hills
| Type | Dimensions | Description |
|---|---|---|
| Living Main | 4.13 x 5.92 | W/O To Yard, Wood Floor, Fireplace |
| Dining Main | 2.85 x 4.24 | Open Concept, Combined W/Living, Wood Floor |
| Kitchen Main | 2.39 x 2.49 | B/I Dishwasher, B/I Oven, B/I Range |
| Sunroom Main | 3.43 x 6.40 | W/O To Sundeck, O/Looks Backyard, W/O To Yard |
| Br Main | 3.43 x 6.40 | W/I Closet, Double Closet, Large Window |
| 2nd Br Main | 2.82 x 3.43 | Closet, Window, Wood Trim |
| 3rd Br Main | 2.40 x 2.85 | Closet, Window, Wood Trim |
| Den Main | 2.97 x 2.82 | B/I Shelves, Closet, Walk Through |
| Laundry Main | 1.96 x 2.87 | Walk Through, Laundry Sink, Window |
| Bathroom Main | 1.60 x 1.17 | 4 Pc Bath, Window |
| XXXXXXXX | XXX XX, XXXX |
XXXX XXX XXXX |
$XXX,XXX |
| XXX XX, XXXX |
XXXXXX XXX XXXX |
$XXX,XXX |
| XXXXXXXX XXXX | XXX XX, XXXX | $410,000 XXX XXXX |
| XXXXXXXX XXXXXX | XXX XX, XXXX | $399,900 XXX XXXX |

Stockdale Public School
Elementary: PublicSt. Mary Catholic Elementary School
Elementary: CatholicKent Public School
Elementary: PublicHillcrest Public School
Elementary: PublicFrankford Public School
Elementary: PublicStirling Public School
Elementary: PublicÉcole secondaire publique Marc-Garneau
Secondary: PublicSt Paul Catholic Secondary School
Secondary: CatholicCampbellford District High School
Secondary: PublicTrenton High School
Secondary: PublicBayside Secondary School
Secondary: PublicEast Northumberland Secondary School
Secondary: Public

