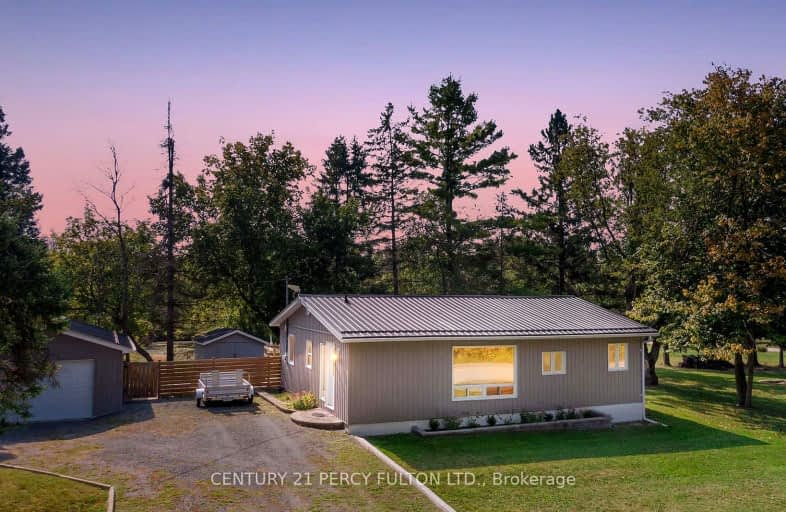Removed on Oct 10, 2023
Note: Property is not currently for sale or for rent.

-
Type: Detached
-
Style: Bungalow
-
Lot Size: 80.6 x 222.6 Feet
-
Age: No Data
-
Taxes: $2,165 per year
-
Days on Site: 13 Days
-
Added: Sep 27, 2023 (1 week on market)
-
Updated:
-
Last Checked: 2 months ago
-
MLS®#: X7035174
-
Listed By: Century 21 percy fulton ltd.
Beautiful updated 4-season home on 2nd Line with deeded waterfront access. 2 full bedrooms with large living area and walk-out to the deck through the dining room. New custom built bar in the kitchen/dining room. Laminate flooring with large newer windows in the home. Open and airy with lots of small upgrades made to make the home more livable. 0.4 acres of cleared usable land with high canopy and loads of space for entertaining. Beautifully kept and updated outdoor space with new topsoil and sod laid down across. Treed property surrounded by nature with nobody across the street from you. Deeded water access is a 2 minute walk down the street shared with one other property.
Extras
updated
Property Details
Facts for 2063 2nd Line, Trent Hills
Status
Days on Market: 13
Last Status: Terminated
Sold Date: Jun 14, 2025
Closed Date: Nov 30, -0001
Expiry Date: Feb 27, 2024
Unavailable Date: Oct 10, 2023
Input Date: Sep 27, 2023
Prior LSC: Listing with no contract changes
Property
Status: Sale
Property Type: Detached
Style: Bungalow
Area: Trent Hills
Community: Rural Trent Hills
Availability Date: Flexible
Inside
Bedrooms: 2
Bathrooms: 1
Kitchens: 1
Rooms: 4
Den/Family Room: No
Air Conditioning: Central Air
Fireplace: No
Washrooms: 1
Building
Basement: Crawl Space
Heat Type: Forced Air
Heat Source: Propane
Exterior: Board/Batten
Water Supply: Well
Special Designation: Unknown
Other Structures: Garden Shed
Parking
Driveway: Private
Garage Spaces: 1
Garage Type: Detached
Covered Parking Spaces: 5
Total Parking Spaces: 6
Fees
Tax Year: 2023
Tax Legal Description: PT LT 22 CON 1 SEYMOUR PT 8 RDCO17 T/W NC367047
Taxes: $2,165
Highlights
Feature: Part Cleared
Feature: River/Stream
Feature: Wooded/Treed
Land
Cross Street: Green Acres Rd And H
Municipality District: Trent Hills
Fronting On: South
Pool: None
Sewer: Septic
Lot Depth: 222.6 Feet
Lot Frontage: 80.6 Feet
Waterfront: Indirect
Rooms
Room details for 2063 2nd Line, Trent Hills
| Type | Dimensions | Description |
|---|---|---|
| Living Ground | 5.17 x 5.17 | Crown Moulding, Laminate |
| Kitchen Ground | 3.95 x 3.00 | Crown Moulding, Walk-Out, Combined W/Dining |
| Prim Bdrm Ground | 3.34 x 3.00 | |
| 2nd Br Ground | 3.10 x 3.00 |
| XXXXXXXX | XXX XX, XXXX |
XXXXXXX XXX XXXX |
|
| XXX XX, XXXX |
XXXXXX XXX XXXX |
$XXX,XXX | |
| XXXXXXXX | XXX XX, XXXX |
XXXXXXX XXX XXXX |
|
| XXX XX, XXXX |
XXXXXX XXX XXXX |
$XXX,XXX | |
| XXXXXXXX | XXX XX, XXXX |
XXXXXXXX XXX XXXX |
|
| XXX XX, XXXX |
XXXXXX XXX XXXX |
$XXX,XXX | |
| XXXXXXXX | XXX XX, XXXX |
XXXX XXX XXXX |
$XX,XXX |
| XXX XX, XXXX |
XXXXXX XXX XXXX |
$XX,XXX | |
| XXXXXXXX | XXX XX, XXXX |
XXXX XXX XXXX |
$XX,XXX |
| XXX XX, XXXX |
XXXXXX XXX XXXX |
$XX,XXX | |
| XXXXXXXX | XXX XX, XXXX |
XXXX XXX XXXX |
$XXX,XXX |
| XXX XX, XXXX |
XXXXXX XXX XXXX |
$XXX,XXX |
| XXXXXXXX XXXXXXX | XXX XX, XXXX | XXX XXXX |
| XXXXXXXX XXXXXX | XXX XX, XXXX | $349,900 XXX XXXX |
| XXXXXXXX XXXXXXX | XXX XX, XXXX | XXX XXXX |
| XXXXXXXX XXXXXX | XXX XX, XXXX | $135,000 XXX XXXX |
| XXXXXXXX XXXXXXXX | XXX XX, XXXX | XXX XXXX |
| XXXXXXXX XXXXXX | XXX XX, XXXX | $139,900 XXX XXXX |
| XXXXXXXX XXXX | XXX XX, XXXX | $82,500 XXX XXXX |
| XXXXXXXX XXXXXX | XXX XX, XXXX | $89,900 XXX XXXX |
| XXXXXXXX XXXX | XXX XX, XXXX | $80,000 XXX XXXX |
| XXXXXXXX XXXXXX | XXX XX, XXXX | $89,900 XXX XXXX |
| XXXXXXXX XXXX | XXX XX, XXXX | $394,900 XXX XXXX |
| XXXXXXXX XXXXXX | XXX XX, XXXX | $399,900 XXX XXXX |
Car-Dependent
- Almost all errands require a car.
Somewhat Bikeable
- Most errands require a car.

Stockdale Public School
Elementary: PublicSt. Mary Catholic Elementary School
Elementary: CatholicKent Public School
Elementary: PublicHillcrest Public School
Elementary: PublicFrankford Public School
Elementary: PublicStirling Public School
Elementary: PublicÉcole secondaire publique Marc-Garneau
Secondary: PublicSt Paul Catholic Secondary School
Secondary: CatholicCampbellford District High School
Secondary: PublicTrenton High School
Secondary: PublicBayside Secondary School
Secondary: PublicEast Northumberland Secondary School
Secondary: Public

