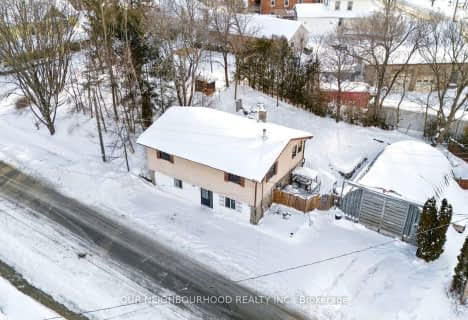Inactive on Aug 30, 2007
Note: Property is not currently for sale or for rent.

-
Type: Detached
-
Style: 1 1/2 Storey
-
Lot Size: 96.7 x 278
-
Age: No Data
-
Taxes: $2,339 per year
-
Days on Site: 188 Days
-
Added: Sep 20, 2023 (6 months on market)
-
Updated:
-
Last Checked: 3 months ago
-
MLS®#: X6982936
-
Listed By: Interboard listing
WARKWORTH! DYNAMIC LOG HOME ON OUTSKIRTS OF THE VILLAGE W/WOODED VIEW LOT. NO EXPENSE SPARED WITH GORGEOUS REPRODUCTION QUEBEC WINDOW AND DOOR HARDWARE, MEXICAN CERAMIC TILE FLOOR IN GREAT ROOM W/COZY FIREPLACE, PINE FLOORS, WARM AND SOPHISTICATED KITCHEN AND LOVELY CLAWFOOT SOAKER TUB IN DESIGNER BATH! BASEMENT WALKOUT TO DECKING AND ABUNDANT PERENNIAL GARDENS...OUTBUILDING COULD BE USED AS A WORKSHOP OR STUDIO FOR HOBBYIST!
Property Details
Facts for 23 Spring Lane, Trent Hills
Status
Days on Market: 188
Last Status: Expired
Sold Date: Jun 18, 2025
Closed Date: Nov 30, -0001
Expiry Date: Aug 30, 2007
Unavailable Date: Aug 30, 2007
Input Date: Apr 05, 2007
Property
Status: Sale
Property Type: Detached
Style: 1 1/2 Storey
Area: Trent Hills
Community: Rural Trent Hills
Availability Date: FLEX
Inside
Bedrooms: 2
Bathrooms: 2
Kitchens: 1
Rooms: 5
Washrooms: 2
Building
Exterior: Log
UFFI: No
Water Supply Type: Drilled Well
Fees
Tax Year: 2006
Tax Legal Description: CON 4 PT LOT 13 RP46 PT 82
Taxes: $2,339
Land
Cross Street: From Warkworth Take
Municipality District: Trent Hills
Sewer: Septic
Lot Depth: 278
Lot Frontage: 96.7
Lot Irregularities: 96.7 Ft X 278 Ft Irre
Zoning: RUR/RES
Access To Property: Yr Rnd Municpal Rd
Rooms
Room details for 23 Spring Lane, Trent Hills
| Type | Dimensions | Description |
|---|---|---|
| Kitchen Main | 3.96 x 6.70 | |
| Prim Bdrm 2nd | 5.00 x 5.94 | |
| Br 2nd | 3.40 x 5.41 | |
| Family Lower | 3.96 x 5.79 | |
| Den 2nd | 3.17 x 4.77 | |
| Laundry Lower | 2.74 x 3.35 |
| XXXXXXXX | XXX XX, XXXX |
XXXXXXXX XXX XXXX |
|
| XXX XX, XXXX |
XXXXXX XXX XXXX |
$XXX,XXX | |
| XXXXXXXX | XXX XX, XXXX |
XXXXXXXX XXX XXXX |
|
| XXX XX, XXXX |
XXXXXX XXX XXXX |
$XXX,XXX | |
| XXXXXXXX | XXX XX, XXXX |
XXXXXXXX XXX XXXX |
|
| XXX XX, XXXX |
XXXXXX XXX XXXX |
$XXX,XXX | |
| XXXXXXXX | XXX XX, XXXX |
XXXXXXXX XXX XXXX |
|
| XXX XX, XXXX |
XXXXXX XXX XXXX |
$XXX,XXX | |
| XXXXXXXX | XXX XX, XXXX |
XXXXXXXX XXX XXXX |
|
| XXX XX, XXXX |
XXXXXX XXX XXXX |
$XXX,XXX | |
| XXXXXXXX | XXX XX, XXXX |
XXXXXXXX XXX XXXX |
|
| XXX XX, XXXX |
XXXXXX XXX XXXX |
$XXX,XXX | |
| XXXXXXXX | XXX XX, XXXX |
XXXXXXX XXX XXXX |
|
| XXX XX, XXXX |
XXXXXX XXX XXXX |
$XXX,XXX | |
| XXXXXXXX | XXX XX, XXXX |
XXXXXXXX XXX XXXX |
|
| XXX XX, XXXX |
XXXXXX XXX XXXX |
$XXX,XXX | |
| XXXXXXXX | XXX XX, XXXX |
XXXX XXX XXXX |
$XXX,XXX |
| XXX XX, XXXX |
XXXXXX XXX XXXX |
$XXX,XXX |
| XXXXXXXX XXXXXXXX | XXX XX, XXXX | XXX XXXX |
| XXXXXXXX XXXXXX | XXX XX, XXXX | $339,900 XXX XXXX |
| XXXXXXXX XXXXXXXX | XXX XX, XXXX | XXX XXXX |
| XXXXXXXX XXXXXX | XXX XX, XXXX | $319,900 XXX XXXX |
| XXXXXXXX XXXXXXXX | XXX XX, XXXX | XXX XXXX |
| XXXXXXXX XXXXXX | XXX XX, XXXX | $339,900 XXX XXXX |
| XXXXXXXX XXXXXXXX | XXX XX, XXXX | XXX XXXX |
| XXXXXXXX XXXXXX | XXX XX, XXXX | $319,900 XXX XXXX |
| XXXXXXXX XXXXXXXX | XXX XX, XXXX | XXX XXXX |
| XXXXXXXX XXXXXX | XXX XX, XXXX | $339,900 XXX XXXX |
| XXXXXXXX XXXXXXXX | XXX XX, XXXX | XXX XXXX |
| XXXXXXXX XXXXXX | XXX XX, XXXX | $349,900 XXX XXXX |
| XXXXXXXX XXXXXXX | XXX XX, XXXX | XXX XXXX |
| XXXXXXXX XXXXXX | XXX XX, XXXX | $259,000 XXX XXXX |
| XXXXXXXX XXXXXXXX | XXX XX, XXXX | XXX XXXX |
| XXXXXXXX XXXXXX | XXX XX, XXXX | $259,000 XXX XXXX |
| XXXXXXXX XXXX | XXX XX, XXXX | $565,000 XXX XXXX |
| XXXXXXXX XXXXXX | XXX XX, XXXX | $499,000 XXX XXXX |

Hastings Public School
Elementary: PublicRoseneath Centennial Public School
Elementary: PublicPercy Centennial Public School
Elementary: PublicSt. Mary Catholic Elementary School
Elementary: CatholicKent Public School
Elementary: PublicNorthumberland Hills Public School
Elementary: PublicNorwood District High School
Secondary: PublicSt Paul Catholic Secondary School
Secondary: CatholicCampbellford District High School
Secondary: PublicTrenton High School
Secondary: PublicSt. Mary Catholic Secondary School
Secondary: CatholicEast Northumberland Secondary School
Secondary: Public- 2 bath
- 3 bed
11 George Street, Trent Hills, Ontario • K0K 3K0 • Warkworth

