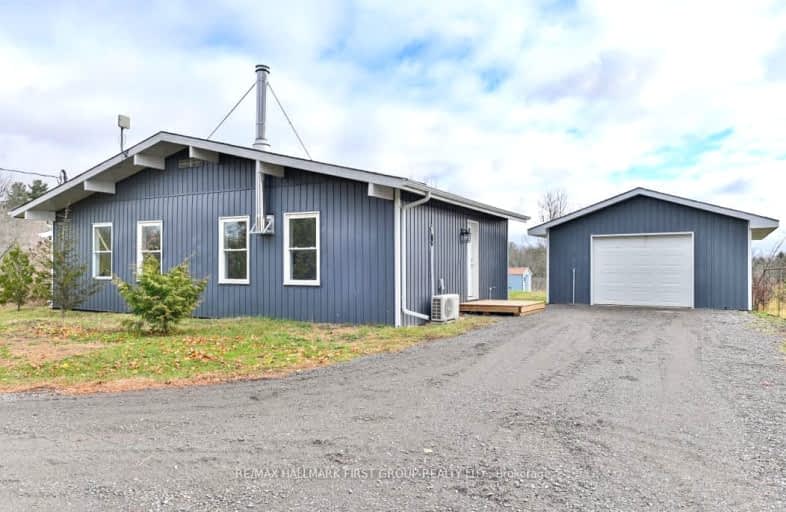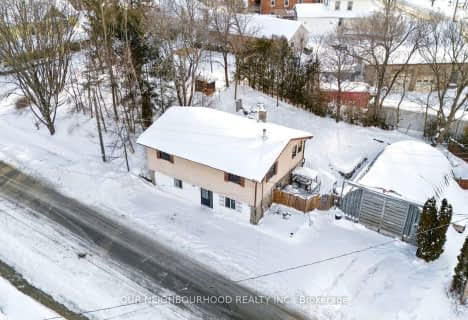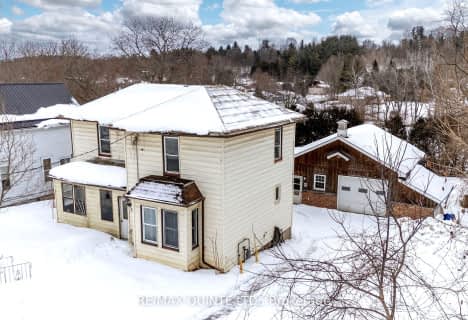Removed on May 27, 2025
Note: Property is not currently for sale or for rent.

-
Type: Detached
-
Style: Bungalow
-
Size: 700 sqft
-
Lot Size: 200 x 3.9 Acres
-
Age: 51-99 years
-
Taxes: $2,438 per year
-
Days on Site: 16 Days
-
Added: Nov 27, 2024 (2 weeks on market)
-
Updated:
-
Last Checked: 3 months ago
-
MLS®#: X11206160
-
Listed By: Re/max hallmark first group realty ltd.
GREAT LITTLE PACKAGE! Starting out? This would be the perfect spot! Nice country setting on 3+Acres to enjoy, plus close to shopping, schools and more just outside of the Village of Warkworth. Cozy 2 bedroom bungalow, sits in from the road with circular driveway. Step inside to find this home is move in ready! Spacious Living and Dining area, nice kitchen includes appliances. 2 good sized bedrooms, main floor laundry room, plus mudroom area with separate entrance to back yard. Nicely finished with all new flooring & freshly painted throughout. Efficient forced air propane furnace plus electric heat pump for AC. Plus added bonus is a detached double garage, insulated and heated. Great "man cave". This large property is mostly open space, great for gardening or pets. Small shed and older chicken coop to stay. This affordable property is maintenance free and features many upgrades including vinyl siding 2022, shingles on house 2021, Breaker panel 2021. Add this to your list! Immediate possession available.
Property Details
Facts for 233 Godolphin Road, Trent Hills
Status
Days on Market: 16
Sold Date: Jun 17, 2025
Closed Date: Nov 30, -0001
Expiry Date: May 27, 2025
Unavailable Date: Nov 30, -0001
Input Date: Nov 27, 2024
Prior LSC: Listing with no contract changes
Property
Status: Sale
Property Type: Detached
Style: Bungalow
Size (sq ft): 700
Age: 51-99
Area: Trent Hills
Community: Warkworth
Availability Date: Immediate
Inside
Bedrooms: 2
Bathrooms: 1
Kitchens: 1
Rooms: 8
Den/Family Room: No
Air Conditioning: Wall Unit
Fireplace: No
Laundry Level: Main
Washrooms: 1
Utilities
Electricity: Yes
Gas: No
Telephone: No
Building
Basement: Crawl Space
Heat Type: Forced Air
Heat Source: Propane
Exterior: Vinyl Siding
Water Supply Type: Drilled Well
Water Supply: Well
Special Designation: Unknown
Other Structures: Garden Shed
Parking
Driveway: Circular
Garage Spaces: 2
Garage Type: Detached
Covered Parking Spaces: 10
Total Parking Spaces: 12
Fees
Tax Year: 2024
Tax Legal Description: PtLt 17-18 Conc 5 Percy Pt 7 RDCO16, Mun of Trent Hills
Taxes: $2,438
Highlights
Feature: Level
Land
Cross Street: Godolphin Rd/Percy S
Municipality District: Trent Hills
Fronting On: East
Parcel Number: 512230068
Pool: None
Sewer: Septic
Lot Depth: 3.9 Acres
Lot Frontage: 200 Acres
Lot Irregularities: As per GEO
Acres: 2-4.99
Additional Media
- Virtual Tour: https://www.londonhousephoto.ca/233-godolphin-road-trent-hills/?ub=true
Rooms
Room details for 233 Godolphin Road, Trent Hills
| Type | Dimensions | Description |
|---|---|---|
| Kitchen Main | 2.62 x 3.50 | |
| Dining Main | 2.76 x 3.58 | Open Concept |
| Living Main | 5.72 x 3.58 | Laminate |
| Br Main | 2.48 x 3.57 | Closet |
| Br Main | 3.29 x 3.05 | Closet |
| Laundry Main | 2.97 x 2.06 | Laminate |
| Mudroom Main | 2.91 x 2.25 | W/O To Deck |
| Utility Main | 2.93 x 2.86 |
| XXXXXXXX | XXX XX, XXXX |
XXXXXXX XXX XXXX |
|
| XXX XX, XXXX |
XXXXXX XXX XXXX |
$XXX,XXX | |
| XXXXXXXX | XXX XX, XXXX |
XXXX XXX XXXX |
$XXX,XXX |
| XXX XX, XXXX |
XXXXXX XXX XXXX |
$XXX,XXX | |
| XXXXXXXX | XXX XX, XXXX |
XXXX XXX XXXX |
$XXX,XXX |
| XXX XX, XXXX |
XXXXXX XXX XXXX |
$XXX,XXX | |
| XXXXXXXX | XXX XX, XXXX |
XXXXXXXX XXX XXXX |
|
| XXX XX, XXXX |
XXXXXX XXX XXXX |
$XXX,XXX | |
| XXXXXXXX | XXX XX, XXXX |
XXXX XXX XXXX |
$XXX,XXX |
| XXX XX, XXXX |
XXXXXX XXX XXXX |
$XXX,XXX | |
| XXXXXXXX | XXX XX, XXXX |
XXXX XXX XXXX |
$XXX,XXX |
| XXX XX, XXXX |
XXXXXX XXX XXXX |
$XXX,XXX | |
| XXXXXXXX | XXX XX, XXXX |
XXXXXX XXX XXXX |
$X,XXX |
| XXX XX, XXXX |
XXXXXX XXX XXXX |
$X,XXX |
| XXXXXXXX XXXXXXX | XXX XX, XXXX | XXX XXXX |
| XXXXXXXX XXXXXX | XXX XX, XXXX | $459,900 XXX XXXX |
| XXXXXXXX XXXX | XXX XX, XXXX | $130,000 XXX XXXX |
| XXXXXXXX XXXXXX | XXX XX, XXXX | $134,000 XXX XXXX |
| XXXXXXXX XXXX | XXX XX, XXXX | $138,000 XXX XXXX |
| XXXXXXXX XXXXXX | XXX XX, XXXX | $144,900 XXX XXXX |
| XXXXXXXX XXXXXXXX | XXX XX, XXXX | XXX XXXX |
| XXXXXXXX XXXXXX | XXX XX, XXXX | $154,900 XXX XXXX |
| XXXXXXXX XXXX | XXX XX, XXXX | $138,000 XXX XXXX |
| XXXXXXXX XXXXXX | XXX XX, XXXX | $144,900 XXX XXXX |
| XXXXXXXX XXXX | XXX XX, XXXX | $130,000 XXX XXXX |
| XXXXXXXX XXXXXX | XXX XX, XXXX | $134,000 XXX XXXX |
| XXXXXXXX XXXXXX | XXX XX, XXXX | $2,500 XXX XXXX |
| XXXXXXXX XXXXXX | XXX XX, XXXX | $2,500 XXX XXXX |
Car-Dependent
- Almost all errands require a car.
Somewhat Bikeable
- Almost all errands require a car.

Hastings Public School
Elementary: PublicPercy Centennial Public School
Elementary: PublicSt. Mary Catholic Elementary School
Elementary: CatholicKent Public School
Elementary: PublicHillcrest Public School
Elementary: PublicNorthumberland Hills Public School
Elementary: PublicÉcole secondaire publique Marc-Garneau
Secondary: PublicNorwood District High School
Secondary: PublicSt Paul Catholic Secondary School
Secondary: CatholicCampbellford District High School
Secondary: PublicTrenton High School
Secondary: PublicEast Northumberland Secondary School
Secondary: Public- 2 bath
- 3 bed
11 George Street, Trent Hills, Ontario • K0K 3K0 • Warkworth
- 2 bath
- 3 bed
- 1100 sqft
14 Walter Street, Trent Hills, Ontario • K0K 3K0 • Warkworth




