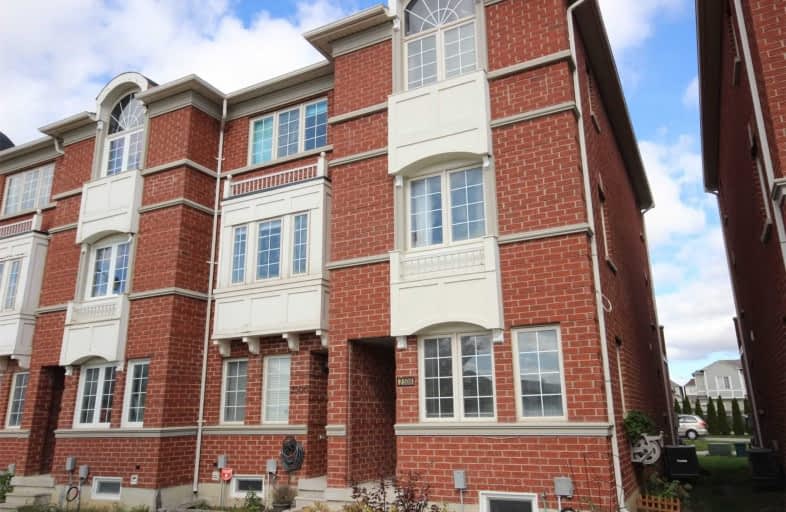Sold on Oct 16, 2020
Note: Property is not currently for sale or for rent.

-
Type: Att/Row/Twnhouse
-
Style: 3-Storey
-
Size: 1500 sqft
-
Lot Size: 17.37 x 99.52 Feet
-
Age: 6-15 years
-
Taxes: $3,241 per year
-
Days on Site: 10 Days
-
Added: Oct 06, 2020 (1 week on market)
-
Updated:
-
Last Checked: 3 months ago
-
MLS®#: N4943567
-
Listed By: Re/max realtron realty inc., brokerage
Upper Cornell End Unit Freehold Townhome! Like A Semi. Quality Built Aspen Ridge Located Near School & Park. Cozy Family Room On Main Floor W/ Access To Attached Single Car Garage With 2 Car Driveway Parking At Rear. Spacious Living/Dining Area On 2nd Floor, Eat-In Kitchen Walking Out To Large Wooden Deck. Great Family Oriented Location Near Community Centre/Pool & Library. Close To Go Station! Inspection Report Available.
Extras
All Kitchen Appliances:Fridge,Stove,Dishwasher,Washer/Dryer, All Elf's, Garage Door Opener, Cac. Exclude 2nd & 3rd Floor Curtains. Easy Access With Lockbox, Pls Give At Least 2 Hour Notice. Pre-Listing Inspection Report Available!!
Property Details
Facts for 2508 Bur Oak Avenue, Markham
Status
Days on Market: 10
Last Status: Sold
Sold Date: Oct 16, 2020
Closed Date: Dec 15, 2020
Expiry Date: Feb 28, 2021
Sold Price: $700,000
Unavailable Date: Oct 16, 2020
Input Date: Oct 06, 2020
Property
Status: Sale
Property Type: Att/Row/Twnhouse
Style: 3-Storey
Size (sq ft): 1500
Age: 6-15
Area: Markham
Community: Cornell
Availability Date: Or 90 Days
Inside
Bedrooms: 2
Bathrooms: 3
Kitchens: 1
Rooms: 7
Den/Family Room: Yes
Air Conditioning: Central Air
Fireplace: No
Laundry Level: Lower
Central Vacuum: N
Washrooms: 3
Building
Basement: Full
Basement 2: Unfinished
Heat Type: Forced Air
Heat Source: Gas
Exterior: Brick
Elevator: N
UFFI: No
Water Supply: Municipal
Special Designation: Unknown
Retirement: N
Parking
Driveway: Private
Garage Spaces: 1
Garage Type: Attached
Covered Parking Spaces: 2
Total Parking Spaces: 3
Fees
Tax Year: 2020
Tax Legal Description: Pt Blk 337 Pl 65M3759,Pt8,65R28124
Taxes: $3,241
Highlights
Feature: Park
Feature: Public Transit
Feature: School
Land
Cross Street: 9th Line & Bur Oak
Municipality District: Markham
Fronting On: North
Pool: None
Sewer: Sewers
Lot Depth: 99.52 Feet
Lot Frontage: 17.37 Feet
Rooms
Room details for 2508 Bur Oak Avenue, Markham
| Type | Dimensions | Description |
|---|---|---|
| Family Main | 3.62 x 6.33 | Wood Floor, Access To Garage, Picture Window |
| Living 2nd | 3.66 x 5.00 | Combined W/Dining, Open Concept, Broadloom |
| Dining 2nd | 3.66 x 5.00 | Combined W/Living |
| Kitchen 2nd | 3.61 x 4.78 | Quartz Counter, Backsplash, B/I Dishwasher |
| Breakfast 2nd | - | W/O To Deck, Combined W/Kitchen |
| Master 3rd | 3.31 x 3.73 | 4 Pc Ensuite, Double Closet, Broadloom |
| 2nd Br 3rd | 2.85 x 3.67 | 3 Pc Ensuite, Double Closet, Broadloom |
| XXXXXXXX | XXX XX, XXXX |
XXXX XXX XXXX |
$XXX,XXX |
| XXX XX, XXXX |
XXXXXX XXX XXXX |
$XXX,XXX |
| XXXXXXXX XXXX | XXX XX, XXXX | $700,000 XXX XXXX |
| XXXXXXXX XXXXXX | XXX XX, XXXX | $709,000 XXX XXXX |

St Kateri Tekakwitha Catholic Elementary School
Elementary: CatholicLittle Rouge Public School
Elementary: PublicGreensborough Public School
Elementary: PublicCornell Village Public School
Elementary: PublicSam Chapman Public School
Elementary: PublicBlack Walnut Public School
Elementary: PublicBill Hogarth Secondary School
Secondary: PublicMarkville Secondary School
Secondary: PublicMiddlefield Collegiate Institute
Secondary: PublicSt Brother André Catholic High School
Secondary: CatholicMarkham District High School
Secondary: PublicBur Oak Secondary School
Secondary: Public

