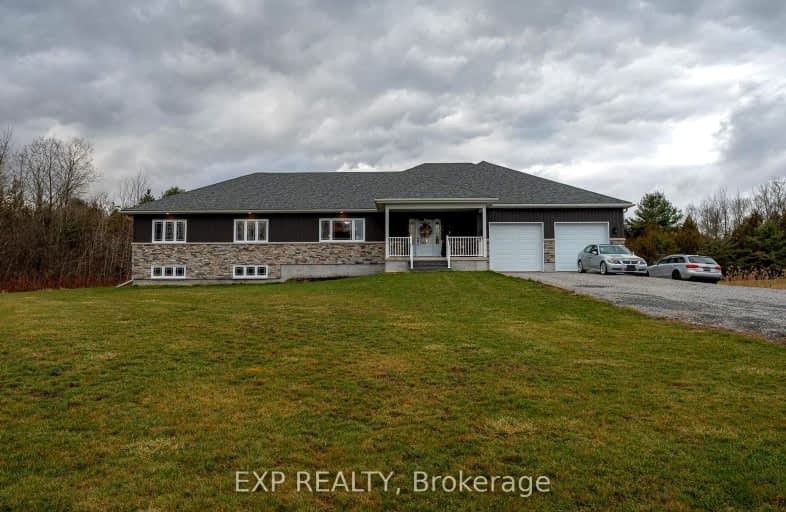Car-Dependent
- Almost all errands require a car.
Somewhat Bikeable
- Almost all errands require a car.

Hastings Public School
Elementary: PublicRoseneath Centennial Public School
Elementary: PublicPercy Centennial Public School
Elementary: PublicSt. Mary Catholic Elementary School
Elementary: CatholicKent Public School
Elementary: PublicNorthumberland Hills Public School
Elementary: PublicNorwood District High School
Secondary: PublicSt Paul Catholic Secondary School
Secondary: CatholicCampbellford District High School
Secondary: PublicSt. Mary Catholic Secondary School
Secondary: CatholicEast Northumberland Secondary School
Secondary: PublicCobourg Collegiate Institute
Secondary: Public-
McGillicafey's Pub and Eatery
13 Bridge Street N, Hastings, ON K0L 1Y0 13.9km -
The Stinking Rose Pub & Grindhouse
26 Bridge West, Harcourt, ON K0L 17.55km -
The Church-Key Pub & Grindhouse
26 Bridge Street W, Campbellford, ON K0L 1L0 17.55km
-
Jeannine's BACK TALK CAFE
9 Main Street, Warkworth, ON K0K 3K0 4.4km -
K Okay
16 Main Street, Warkworth, ON K0K 3K0 4.46km -
The Boat House Cafe
7100 County Road 18, Roseneath, ON K0K 2X0 11.32km
-
Fit4less Peterborough
898 Monaghan Road, unit 3, Peterborough, ON K9J 1Y9 33.17km -
GoodLife Fitness
1154 Chemong Rd, Peterborough, ON K9H 7J6 35.92km -
Anytime Fitness
115 Toronto Rd, Port Hope, ON L1A 3S4 39.59km
-
Mike & Lori's No Frills
155 Elizabeth Street, Brighton, ON K0K 1H0 23.1km -
Shoppers Drug Mart
83 Dundas Street W, Trenton, ON K8V 3P3 30.23km -
Rexall Pharma Plus
173 Dundas E, Quinte West, ON K8V 2Z5 30.71km
-
Jeannine's BACK TALK CAFE
9 Main Street, Warkworth, ON K0K 3K0 4.4km -
K Okay
16 Main Street, Warkworth, ON K0K 3K0 4.46km -
Villa Conti
337 Covert Hill Road, RR 1, Warkworth, ON K0K 3K0 5.78km
-
Northumberland Mall
1111 Elgin Street W, Cobourg, ON K9A 5H7 31.77km -
Peterborough Square
360 George Street N, Peterborough, ON K9H 7E7 33.27km -
Lansdowne Place
645 Lansdowne Street W, Peterborough, ON K9J 7Y5 33.3km
-
Fisher's No Frills
15 Canrobert Street, Campbellford, ON K0L 1L0 17.44km -
Sharpe's Food Market
85 Front Street N, Campbellford, ON K0L 1L0 17.95km -
Mike & Lori's No Frills
155 Elizabeth Street, Brighton, ON K0K 1H0 23.1km
-
LCBO
30 Ottawa Street, Havelock, ON K0L 1Z0 27.92km -
The Beer Store
570 Lansdowne Street W, Peterborough, ON K9J 1Y9 33.18km -
Liquor Control Board of Ontario
879 Lansdowne Street W, Peterborough, ON K9J 1Z5 33.91km
-
Ultramar
220 Bridge St S, Trent Hills, ON K0L 1Y0 13.29km -
Kwik Fill
2551-2557 Delaware Ave 17.28km -
Esso Grafton Gas & Service
10843 County Road 2, Grafton, ON K0K 2G0 22.57km
-
Centre Theatre
120 Dundas Street W, Trenton, ON K8V 3P3 30.16km -
Galaxy Cinemas
320 Water Street, Peterborough, ON K9H 7N9 33.14km -
Port Hope Drive In
2141 Theatre Road, Cobourg, ON K9A 4J7 34.06km
-
Peterborough Public Library
345 Aylmer Street N, Peterborough, ON K9H 3V7 33.54km -
Marmora Public Library
37 Forsyth St, Marmora, ON K0K 2M0 38.82km -
County of Prince Edward Public Library, Picton Branch
208 Main Street, Picton, ON K0K 2T0 66.51km
-
Northumberland Hills Hospital
1000 Depalma Drive, Cobourg, ON K9A 5W6 31.09km -
Peterborough Regional Health Centre
1 Hospital Drive, Peterborough, ON K9J 7C6 35.04km -
Quinte Health Care Belleville General Hospital
265 Dundas Street E, Belleville, ON K8N 5A9 45.73km
-
Century Game Park
ON 0.55km -
Old Mill Park
51 Grand Rd, Campbellford ON K0L 1L0 17.4km -
Durham Street Park
Colborne ON 20.23km
-
RBC Royal Bank
36 Main St, Warkworth ON K0K 3K0 4.5km -
RBC Royal Bank
19 Front St, Hastings ON K0L 1Y0 13.91km -
TD Canada Trust ATM
43 Trent Dr (River St), Campbellford ON K0L 1L0 17.51km


