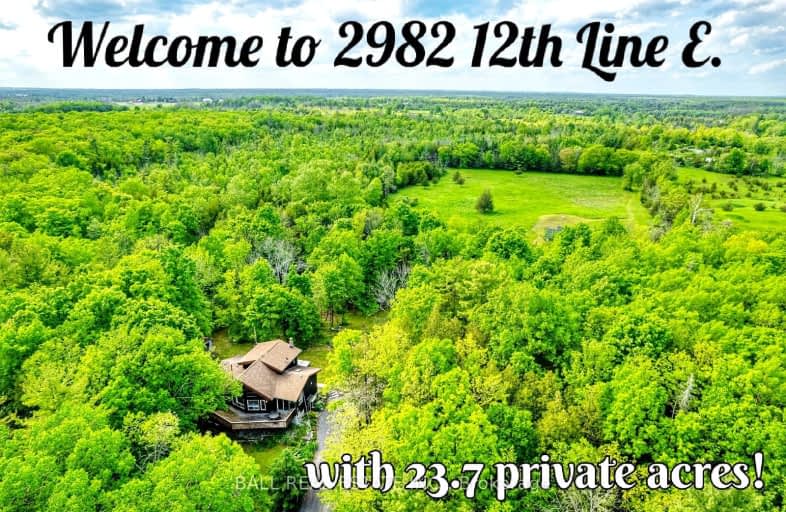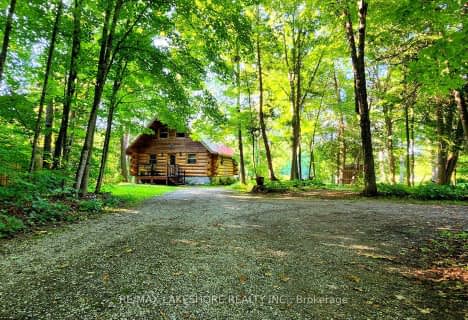Car-Dependent
- Almost all errands require a car.
Somewhat Bikeable
- Almost all errands require a car.

Earl Prentice Public School
Elementary: PublicSacred Heart Catholic School
Elementary: CatholicSt. Mary Catholic Elementary School
Elementary: CatholicKent Public School
Elementary: PublicHavelock-Belmont Public School
Elementary: PublicHillcrest Public School
Elementary: PublicNorwood District High School
Secondary: PublicSt Paul Catholic Secondary School
Secondary: CatholicCampbellford District High School
Secondary: PublicCentre Hastings Secondary School
Secondary: PublicTrenton High School
Secondary: PublicEast Northumberland Secondary School
Secondary: Public-
Crowe River Conservation Area
670 Crowe River Rd, Marmora ON K0K 2M0 1.2km -
Lower Healey Falls
Campbellford ON 2.14km -
Old Mill Park
51 Grand Rd, Campbellford ON K0L 1L0 9.3km
-
BMO Bank of Montreal
66 Bridge St E, Campbellford ON K0L 1L0 9.09km -
RBC Royal Bank
15 Doxsee Ave N (at Bridge St), Campbellford ON K0L 1L0 9.07km -
TD Bank Financial Group
43 Trent Dr, Campbellford ON K0L 1L0 9.27km
- 2 bath
- 3 bed
- 1500 sqft
66 Pine Grove Road, Trent Hills, Ontario • K0K 2M0 • Rural Trent Hills
- 2 bath
- 3 bed
- 1100 sqft
LOT 2-2853 13th Line East, Trent Hills, Ontario • K0K 2M0 • Rural Trent Hills




